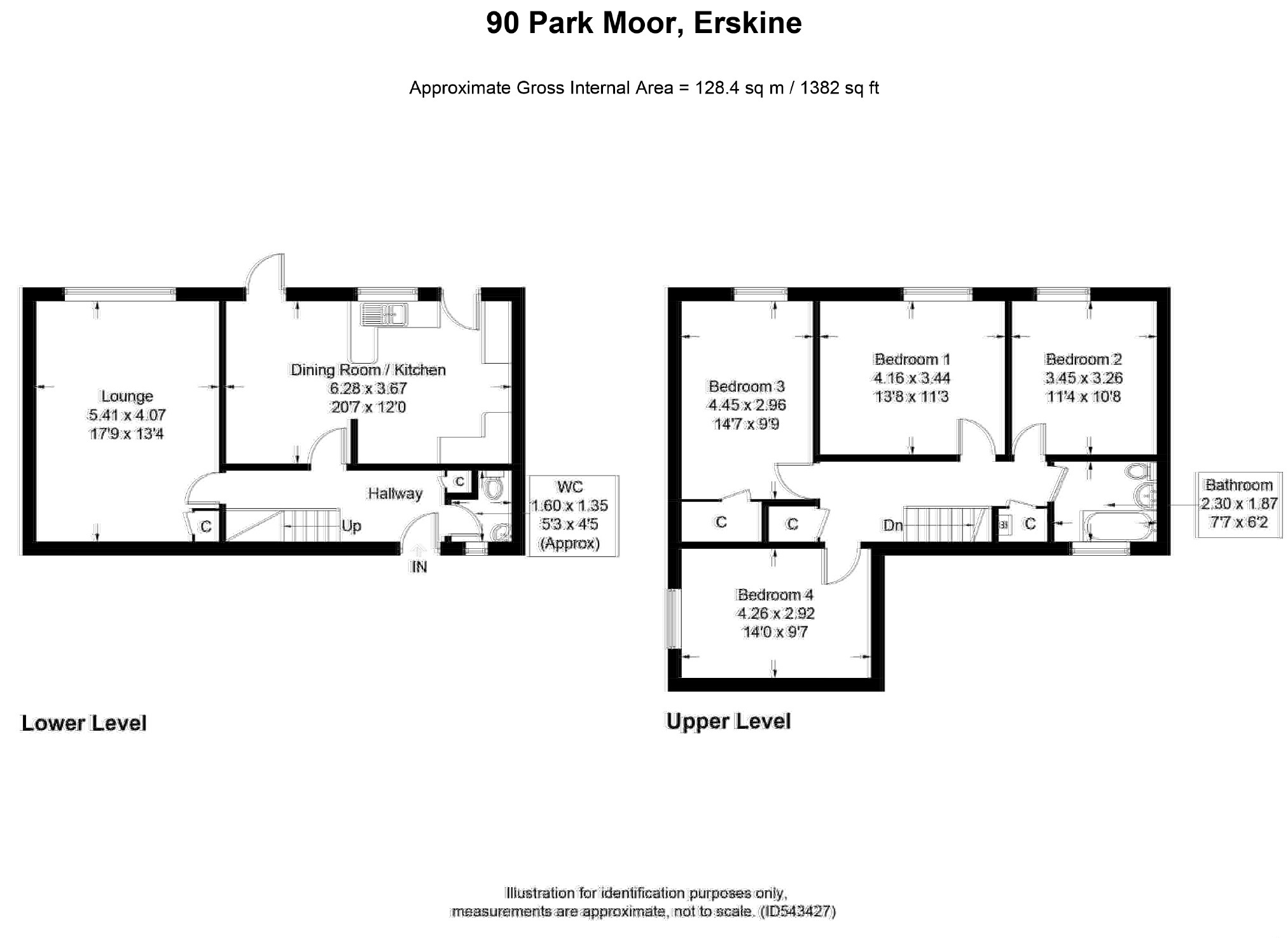Terraced house for sale in Erskine PA8, 4 Bedroom
Quick Summary
- Property Type:
- Terraced house
- Status:
- For sale
- Price
- £ 133,950
- Beds:
- 4
- Baths:
- 2
- Recepts:
- 1
- County
- Renfrewshire
- Town
- Erskine
- Outcode
- PA8
- Location
- Park Moor, Erskine PA8
- Marketed By:
- Walker Laird Solicitors & Estate Agents
- Posted
- 2024-04-07
- PA8 Rating:
- More Info?
- Please contact Walker Laird Solicitors & Estate Agents on 0141 376 0213 or Request Details
Property Description
90 Park Moor is an extremely spacious and seldom available mid terraced villa, located in a peaceful pocket of Erskine, presented to the market in good order throughout. The generous family size accommodation is split over two levels. Internal inspection is essential to appreciate the size of accommodation on offer.
The property has been freshly decorated in neutral tones and much of the property has been re-carpeted. The accommodation extends from the welcoming Entrance Hallway with all apartments leading off, there is a generous Lounge, family sized Kitchen which is on open plan with the Dining area, cloakroom/w.C . Upstairs there are four double Bedrooms, and a family bathroom enhanced by a modern white suite and electric shower.
There is an enclosed rear garden at the property which is has been decked and offers easy maintenance. Further features include; good storage, gas central heating and double glazing.
Park Moor is positioned within a quiet pocket of Erskine within easy reach of local amenities. Erskine itself offers a wide variety of amenities including shops, public transport links and local schooling at both primary and secondary levels. Intu Braehead, Glasgow Airport and Glasgow City Centre are all easily accessible via the nearby M8 Network.
Internal inspection is a must.
Lounge (5.41m x 4.07m (17'9" x 13'4"))
Dining Kitchen (6.28m x 3.67m (20'7" x 12'0"))
Bedroom 1 (4.16m x 3.44m (13'8" x 11'3"))
Bedroom 2 (3.24m x 3.45m (10'8" x 11'4"))
Bedroom 3 (2.96m x 4.45m (9'9" x 14'7"))
Bedroom 4 (4.26m x 2.92m (14'0" x 9'7"))
Bathroom (1.87m x 2.3m (6'2" x 7'7"))
Whilst every precaution to ensure accuracy has been taken during the preparation of these particulars, if there is any aspect which is critical to your interest or which you find misleading, please contact us for further information. In accordance with the terms of the Property Misdescriptions Act, we wish to clarify the term N as pertaining to the fitted Kitchen appliances or indeed any other mechanical items, apparatus or appliances relating to this property, including where applicable the central heating. We wish to make it clear that we have not personally inspected or tested these items and therefore do not warrant either now or at a later date their correct functions. Please note all photographs are taken with a wide angled lens and all measurements are approximate and are taken with a sonic tape measure.
Property Location
Marketed by Walker Laird Solicitors & Estate Agents
Disclaimer Property descriptions and related information displayed on this page are marketing materials provided by Walker Laird Solicitors & Estate Agents. estateagents365.uk does not warrant or accept any responsibility for the accuracy or completeness of the property descriptions or related information provided here and they do not constitute property particulars. Please contact Walker Laird Solicitors & Estate Agents for full details and further information.


