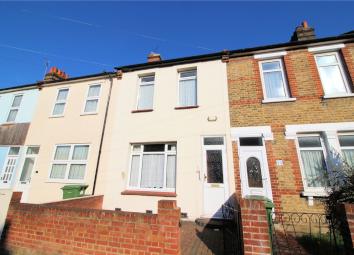Terraced house for sale in Erith DA8, 3 Bedroom
Quick Summary
- Property Type:
- Terraced house
- Status:
- For sale
- Price
- £ 300,000
- Beds:
- 3
- Baths:
- 1
- Recepts:
- 1
- County
- Kent
- Town
- Erith
- Outcode
- DA8
- Location
- Hurst Road, Northumberland Heath, Kent DA8
- Marketed By:
- Robinson Jackson - North Heath
- Posted
- 2024-04-01
- DA8 Rating:
- More Info?
- Please contact Robinson Jackson - North Heath on 01322 352237 or Request Details
Property Description
We are pleased to present this spacious older style ideal first time/ family purchase. Conveniently positioned for north'heath parade, barnehurst station and schools. Being sold with no chain.
Key Terms
Erith & Northumberland Heath are adjacent neighbourhoods enjoying close proximity to Bexley borough’s main thoroughfare, Bexleyheath Broadway. Firmly residential, Northumberland Heath is a quiet enclave with some charming Victorian properties and a small village-like centre.
Erith is a larger town that has undergone rejuvenation in recent years, with a revamped town centre, a waterfront setting (home to London’s longest pier) and an ambitious house building programme. Don’t miss the annual Erith Riverside Festival.
Porch
Part double glazed UPVC porch door.
Hall
Part glazed wooden entrance door. Radiator. Carpet. Textured ceiling.
Through Lounge (25' 3" x 11' 2" (7.7m x 3.4m))
Double glazed window to front & rear. Gas fireplace with wooden fire surround. Textured ceiling. Carpet. Two radiators. Under stair storage cupboard.
Kitchen (9' 9" x 8' 9" (2.97m x 2.67m))
Double glazed window to side. Part double glazed UPVC door to garden. Range of wall and base units with work surfaces over. One bowl stainless steel sink unit with mixer taps. Space for fridge/ freezer. Plumbing for washing machine. Radiator. Wood laminate flooring. Textured ceiling.
Landing
Carpet. Access to loft.
Bedroom 1 (14' 1" x 12' 5" (4.3m x 3.78m))
Two double glazed windows to front. Storage cupboard. Carpet. Radiator. Textured ceiling.
Bedroom 2 (12' 5" x 8' 8" (3.78m x 2.64m))
Double glazed window to rear. Radiator. Carpet. Textured ceiling.
Bedroom 3 (9' 9" x 8' 9" (2.97m x 2.67m))
Double glazed window to rear. Cupboard housing wall mounted boiler. Textured ceiling. Carpet.
Ground Floor Bathroom (7' 8" x 6' 0" (2.34m x 1.83m))
Opaque double glazed window to side & rear. Three piece bathroom suite comprising of panelled bath with mixer taps and shower attachment over, pedestal wash hand basin and low level wc. Wood laminate flooring. Part tiled walls.
Rear Garden
11.58m - Mainly laid to lawn with shrub borders.
Garage (17' 0" x 12' 0" (5.18m x 3.66m))
Up & over door. (access subject to legal verification).
Property Location
Marketed by Robinson Jackson - North Heath
Disclaimer Property descriptions and related information displayed on this page are marketing materials provided by Robinson Jackson - North Heath. estateagents365.uk does not warrant or accept any responsibility for the accuracy or completeness of the property descriptions or related information provided here and they do not constitute property particulars. Please contact Robinson Jackson - North Heath for full details and further information.


