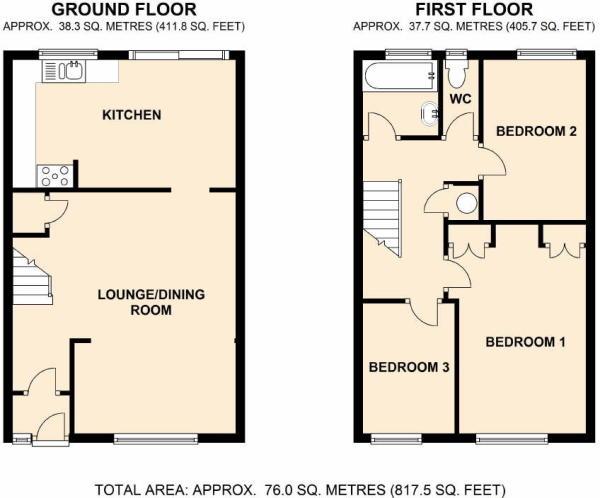Terraced house for sale in Epsom KT19, 3 Bedroom
Quick Summary
- Property Type:
- Terraced house
- Status:
- For sale
- Price
- £ 390,000
- Beds:
- 3
- County
- Surrey
- Town
- Epsom
- Outcode
- KT19
- Location
- Cumberland Close, Epsom KT19
- Marketed By:
- Thomas & May
- Posted
- 2024-04-13
- KT19 Rating:
- More Info?
- Please contact Thomas & May on 01372 434659 or Request Details
Property Description
Thomas & May is Delighted to Offer this Three Bedroom Mid Terrace House Located on a Cul De Sac within 0.3 miles of Ewell West Station (Zone 6) and Close to Primary Schools, Secondary Schools and Local Shops. Accommodation Comprises 17' Lounge, Kitchen/Breakfast Room, Three First Floor Bedrooms, Family Bathroom with Separate WC. The Property also Benefits from an Enclosed Rear Garden and Off Street Parking.
Front
Paved drive with off street parking, planted border, front door leading to:
Entrance hall
Radiator, opening into lounge.
Lounge
5.46m (17' 11") x 4.93m (16' 2") (max)
Front aspect double glazed window, tiled flooring, under stairs storage cupboard, power points, telephone point, satellite TV point, radiator.
Kitchen breakfast room
4.93m (16' 2") x 3.02m (9' 11")
Rear aspect double glazed French doors opening onto patio, rear aspect double glazed windows, range of wall and base units, roll edge work top, one and a half bowl sink with mixer tap, range cooker with extractor fan over, space and plumbing for washing machine, space and plumbing for dishwasher, space for fridge/freezer, wall mounted boiler, part tiled walls, power points, radiator.
Stairs
Leading to first floor landing, storage cupboard, airing cupboard, hatch giving access to part boarded loft via ladder, doors to:
Bedroom 1
4.29m (14' 1") x 2.74m (9' 0")
Front aspect double glazed window, built-in wardrobes, radiator, power points, telephone point.
Bedroom 2
3.12m (10' 3") x 2.36m (7' 9")
Rear aspect double glazed windows, radiator, power points.
Bedroom 3
3.00m (9' 10") x 2.03m (6' 8")
Front aspect double glazed window, radiator, power points.
Bathroom
Rear aspect double glazed frosted window, two piece suite comprising panel enclosed bath with chrome mixer tap, shower attachment and shower screen, pedestal basin with mixer tap, chrome heated towel rail, tiled floor, part tiled walls.
Separate WC
Rear aspect double glazed frosted window, low level wc, tiled floor, part tiled walls.
Garden
Fully enclosed back garden with patio areas, raised flower bed with mature shrubs, timber shed, outside tap, outside light, gate giving rear access.
Property Location
Marketed by Thomas & May
Disclaimer Property descriptions and related information displayed on this page are marketing materials provided by Thomas & May. estateagents365.uk does not warrant or accept any responsibility for the accuracy or completeness of the property descriptions or related information provided here and they do not constitute property particulars. Please contact Thomas & May for full details and further information.


