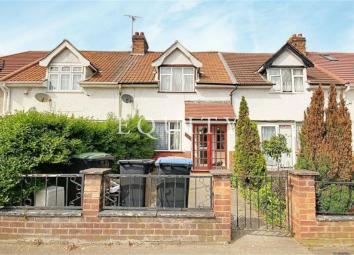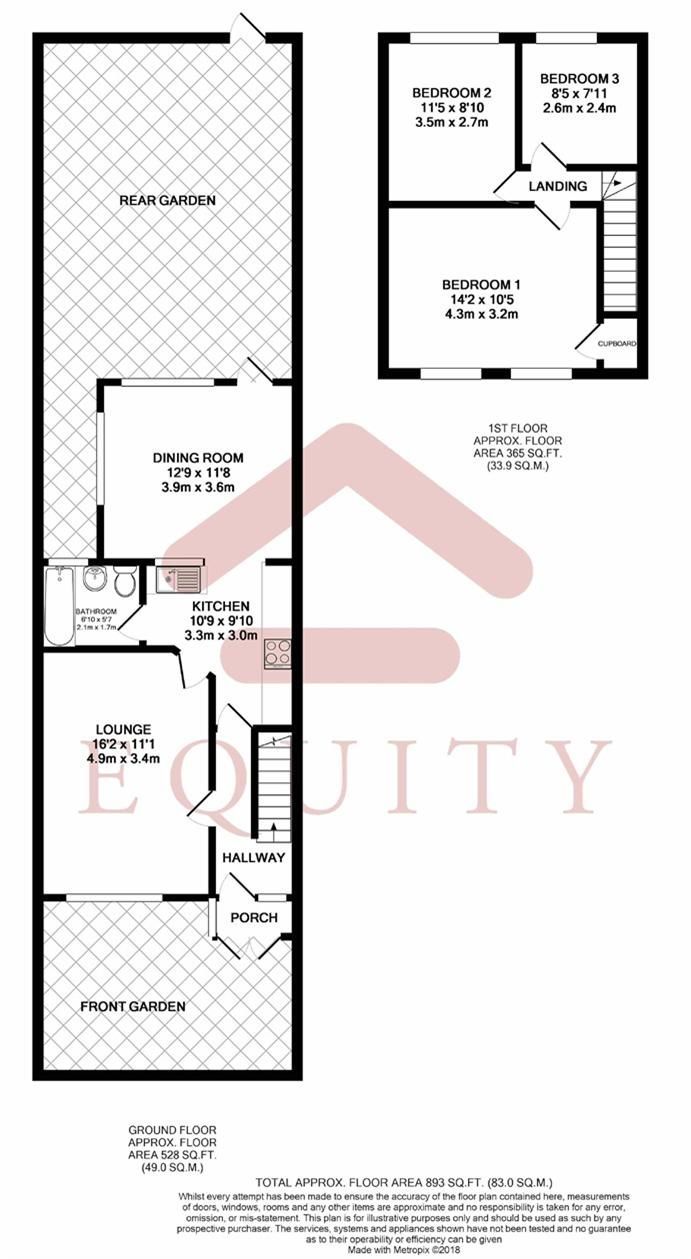Terraced house for sale in Enfield EN3, 3 Bedroom
Quick Summary
- Property Type:
- Terraced house
- Status:
- For sale
- Price
- £ 374,995
- Beds:
- 3
- Baths:
- 1
- Recepts:
- 2
- County
- London
- Town
- Enfield
- Outcode
- EN3
- Location
- Durants Road, Enfield EN3
- Marketed By:
- Equity - Hertford Road
- Posted
- 2024-04-09
- EN3 Rating:
- More Info?
- Please contact Equity - Hertford Road on 020 3463 0652 or Request Details
Property Description
Equity Estate Agents pleased to offer this three bedroom terraced family home located within easy reach of ponders end and southbury Train Station. Benefits include two reception rooms, double glazing and gas central heating and approximately 40ft rear garden. The property is offered chain free.
Entrance
Via porch, front door into hallway
Hallway
Stairs to first floor, Laminated flooring, doors leading into the lounge and kitchen.
Lounge
16' 2" x 11' 1" (4.93m x 3.38m) Laminated flooring, Double glazed bay window to front aspect, Gas Fire, Radiator, door to kitchen.
Kitchen
10' 9" x 9' 10" (3.28m x 3.00m) Comprising wall and base units with work surfaces, sink with drainer, space for gas cooker, plumbed for washing machine, Tiled splash back, door to downstairs bathroom and opening to access the Dining Room.
Dining Room
Laminated flooring, single glaze windows to side and rear aspect, radiator, Double glazed door to rear aspect leading to garden.
Downstairs Bathroom
6' 10" x 5' 7" (2.08m x 1.70m) Comprising low level WC, wash hand basin, wooden panelled bath with shower attachment, Obscure double glazed window to rear aspect, Tiled flooring, extractor, Radiator.
Landing
Laminated flooring, loft access, doors to all first floor rooms.
Bedroom One
14' 2" x 10' 5" (4.32m x 3.18m) Laminated flooring, storage cupboard, Double glazed window to front aspect, radiator.
Bedroom Two
11' 5" x 8' 10" (3.48m x 2.69m) Laminated flooring, radiator, single glazed window to rear aspect.
Bedroom Three
8' 5" x 7' 11" (2.57m x 2.41m) Laminated flooring, single glazed window to rear aspect, radiator.
Front Garden
Path to front door.
Rear Garden
Patio remainder to lawn, gate to rear access, Approximately 40ft Garden.
Property Location
Marketed by Equity - Hertford Road
Disclaimer Property descriptions and related information displayed on this page are marketing materials provided by Equity - Hertford Road. estateagents365.uk does not warrant or accept any responsibility for the accuracy or completeness of the property descriptions or related information provided here and they do not constitute property particulars. Please contact Equity - Hertford Road for full details and further information.


