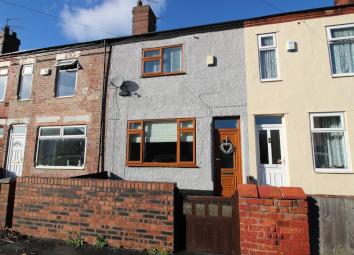Terraced house for sale in Ellesmere Port CH65, 2 Bedroom
Quick Summary
- Property Type:
- Terraced house
- Status:
- For sale
- Price
- £ 105,000
- Beds:
- 2
- County
- Cheshire
- Town
- Ellesmere Port
- Outcode
- CH65
- Location
- Crescent Road, Ellesmere Port, Cheshire CH65
- Marketed By:
- Hunters - Little Sutton
- Posted
- 2024-05-21
- CH65 Rating:
- More Info?
- Please contact Hunters - Little Sutton on 0151 382 8651 or Request Details
Property Description
We have great pleasure in offering For Sale this highly appointed traditional terrace property. The property is a credit to the current vendors who have been successful in creating this modern living environment whilst enhancing the traditional aspects.
The property offers double glazed windows and doors, modern kitchen, inglenook fireplace with feature log burner, feature door and modern bathroom with three piece suite and separate shower cubicle.
Entrance hall
Oak finish laminate flooring, central heating radiator, stars to first floor.
Living room
4.90m (16' 1") x 3.51m (11' 6")
Inglenook fireplace with oak mantel and inset log burner, oak finish laminate flooring, recessed spotlights double glazed window, central heating radiator, understairs storage cupboard.
Kitchen/dining area
4.27m (14' 0")5 x 3.28m (10' 9")
Fitted with a range of modern units including cupboards and drawers, complimentary wood work surface, four burner gas hob with extractor over, single oven, plumbing for washing machine, additional appliance recess, concealed spotlights, two double glazed windows and back door, central heating raditor.
Landing
Loft access, the vendor has displayed a loft ladder giving access to boarded loft area.
Bedroom 1
4.34m (14' 3") x 3.53m (11' 7")
Double glazed window, central heating radiator. The vendor has created a useful small walk-in wardrobe area.
Bedroom 2
3.86m (12' 8") x 2.13m (7' 0")
Double glazed window, central heating radiator.
Bathroom
2.08m (6' 10") x 2.90m (9' 6") at maximum
A modern three piece contemporary suite in white including panelled bath, low level W.C., and sink unit set within a vanity unit with high gloss finish brick shaped tile relief. Additionally, there is a larger than average shower unit, tiled floor, concealed spotlights, double glazed window, central heating radiator.
Outside
Front
To the front of the property a small wooden gate provides access to the front domestic area.
Rear
There is additional gated access, concrete patio area and raised decking.
Property Location
Marketed by Hunters - Little Sutton
Disclaimer Property descriptions and related information displayed on this page are marketing materials provided by Hunters - Little Sutton. estateagents365.uk does not warrant or accept any responsibility for the accuracy or completeness of the property descriptions or related information provided here and they do not constitute property particulars. Please contact Hunters - Little Sutton for full details and further information.


