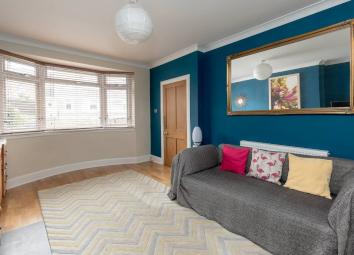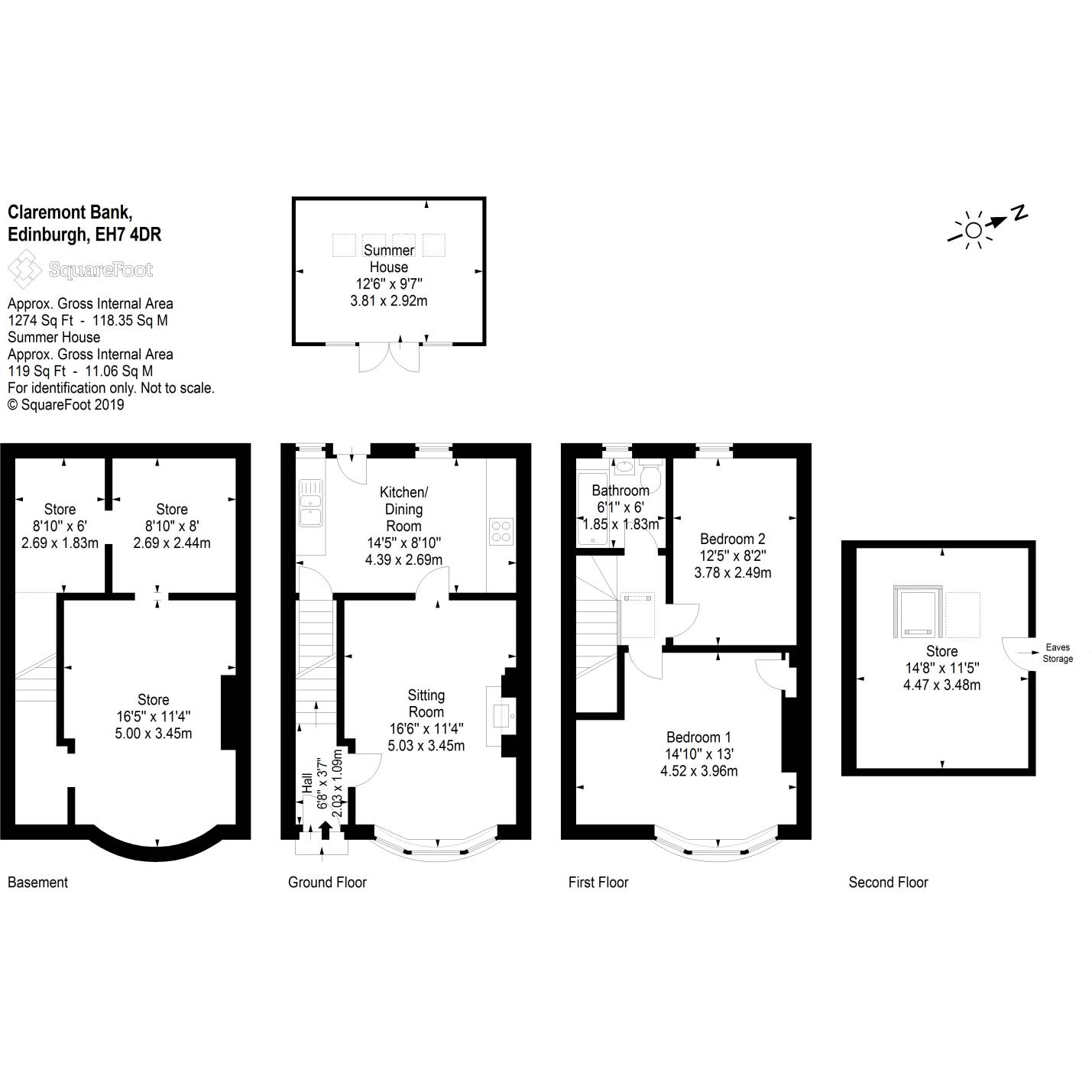Terraced house for sale in Edinburgh EH7, 2 Bedroom
Quick Summary
- Property Type:
- Terraced house
- Status:
- For sale
- Price
- £ 299,999
- Beds:
- 2
- County
- Edinburgh
- Town
- Edinburgh
- Outcode
- EH7
- Location
- 21 Claremont Bank, Bellevue EH7
- Marketed By:
- Deans Solicitors and Estate Agents LLP
- Posted
- 2024-04-21
- EH7 Rating:
- More Info?
- Please contact Deans Solicitors and Estate Agents LLP on 0131 268 0225 or Request Details
Property Description
This spacious and tastefully presented terraced house lies in the highly sought after area of Bellevue in the heart of Edinburgh.
The sitting room is a well-proportioned and comfortable room with a wood burning stove and stylish wood flooring. The kitchen has contemporary cream units with wood work surfaces and sleek, cream tiling. There is space to add a dining table and chairs to create a convenient dining area. The property has two generously proportioned bedrooms on the first floor. The master bedroom is exceptionally spacious and both bedrooms have ample space to add free-standing bedroom furniture. The bathroom has a white suite with a shower over the bath and attractive, marble-effect tiling. The attic has been fully lined and insulated and could be converted into a further bedroom with en-suite, subject to the relevant permissions being obtained. The basement is the whole footprint of the property offering ample storage space.
The rear garden has a raised lawn area and boxed beds and is a lovely spot to relax and enjoy the sunshine. A summer house in the rear garden is currently being used as a home office but offers a great spot to entertain. A driveway to the front gives convenient off-street parking. The property is fully double glazed and has gas central heating.
In a great location, a short walk from Princes Street and close to a variety of popular local amenities including bars, cafes and restaurants, this is a lovely family home in perfect move-in condition.
Hall: 2.030m x 1.090m
Sitting Room: 5.030m x 3.450m
Kitchen/Dining Room: 4.390m x 2.690m
Bedroom 1: 4.520m x 3.960m
Bedroom 2: 3.780m x 2.490m
Bathroom: 1.850m x 1.830m
Sunday 2-4pm or call
Property Location
Marketed by Deans Solicitors and Estate Agents LLP
Disclaimer Property descriptions and related information displayed on this page are marketing materials provided by Deans Solicitors and Estate Agents LLP. estateagents365.uk does not warrant or accept any responsibility for the accuracy or completeness of the property descriptions or related information provided here and they do not constitute property particulars. Please contact Deans Solicitors and Estate Agents LLP for full details and further information.


