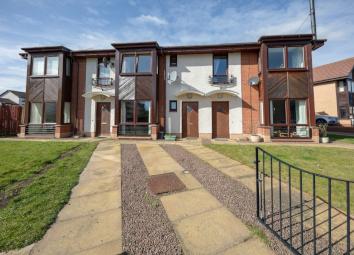Terraced house for sale in Edinburgh EH17, 2 Bedroom
Quick Summary
- Property Type:
- Terraced house
- Status:
- For sale
- Price
- £ 165,000
- Beds:
- 2
- Baths:
- 3
- Recepts:
- 1
- County
- Edinburgh
- Town
- Edinburgh
- Outcode
- EH17
- Location
- Southhouse Place, Edinburgh EH17
- Marketed By:
- Melrose & Porteous
- Posted
- 2024-04-07
- EH17 Rating:
- More Info?
- Please contact Melrose & Porteous on 01361 889004 or Request Details
Property Description
A well-proportioned mid-terraced house set in a well-maintained residential area of Southhouse. This modern house offers bright and spacious accommodation over two floors with the main front rooms on each floor; the lounge and the master bedroom both have a large box bay window looking towards the neatly kept enclosed community gardens. The property enjoys the benefits of gas central heating, double glazing, ample storage cupboards, ground floor WC, neatly fitted kitchen, family bathroom and master bedroom with fitted wardrobes and en-suite shower room. Offered in clean decorative order and would be ideally suited for investors, young professionals or couples getting on the property ladder. Viewing is highly recommended to appreciate the space these properties have to offer.
Location
Set in the hilly and historic capital of Scotland, Southhouse Place is within the Liberton / Gilmerton Ward to the south-east of the city of Edinburgh. The area provides excellent transport links to the city centre and many recreational and cultural facilities with an abundance of shops and restaurants. Also, well-placed for easy access for commuting further afield with easy access to the city by-pass which has onward links to the Scottish motorway system, Edinburgh International Airport and the A1 south. Liberton offers further amenities as well as the Cameron Toll Shopping Centre and heading out just over the by-pass is the larger Straiton Retail Park with a wide variety of lifestyle and fashion shops, restaurants and supermarkets.
Accommodation
Entrance hall (2.11M X 1.39M)
lounge (4.91M X 3.92M) into bay window
inner hall (1.40M X 1.18M)
store (0.97M X 0.81M)
WC (1.52M X 1.19M)
kitchen / dining room (4.80M X 2.72M)
Landing
Master bedroom (3.90M X 2.98M) into bay window
en-suite shower room (1.82M X 1.56M)
bedroom 2 (3.26M X 2.72M)
bathroom (2.10M X 2.10M)
Externally
To the front there is a gated entrance with off street parking and to the rear there is an enclosed garden which is mainly laid to lawn with a small patio area direct from the patio doors from the dining area.
Services
Mains, Electricity, Gas and Water
Council Tax: Band: C
EPC: Band C
Viewing
Open Viewings from 1pm - 3pm Sundays or by appointment with Melrose & Porteous
Survey/entry
By mutual arrangement. Home report available. Additional arrangements through agents
Offers should be submitted to Melrose & Porteous, 47 Market Square, Duns, Berwickshire, TD11 3BX
(DX 5565221 duns)
Only those parties who have formally requested their interest may be advised of any closing date fixed for offers. These particulars are for guidance only. All measurements were taken by a laser tape measure and may be subject to small discrepancies. Although a high level of care has been taken to ensure these details are correct, no guarantees are given to the accuracy of the above information. While the information is believed to be correct and accurate any potential purchaser must review the details themselves to ensure they are satisfied with our findings.
Property Location
Marketed by Melrose & Porteous
Disclaimer Property descriptions and related information displayed on this page are marketing materials provided by Melrose & Porteous. estateagents365.uk does not warrant or accept any responsibility for the accuracy or completeness of the property descriptions or related information provided here and they do not constitute property particulars. Please contact Melrose & Porteous for full details and further information.


