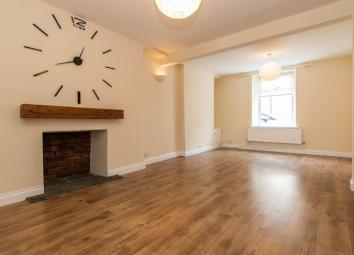Terraced house for sale in Ebbw Vale NP23, 2 Bedroom
Quick Summary
- Property Type:
- Terraced house
- Status:
- For sale
- Price
- £ 79,950
- Beds:
- 2
- Baths:
- 1
- Recepts:
- 1
- County
- Blaenau Gwent
- Town
- Ebbw Vale
- Outcode
- NP23
- Location
- Pennant Street, Ebbw Vale NP23
- Marketed By:
- Bidmead Cook & Fry Thomas
- Posted
- 2024-04-29
- NP23 Rating:
- More Info?
- Please contact Bidmead Cook & Fry Thomas on 01495 239202 or Request Details
Property Description
***no chain*** *Modernised Terraced Property* *Entrance Porch* *21 Foot Lounge/ Dining Room* *15 Foot Modern Fitted Kitchen* *Cloakroom* *Modern 4 Piece Suite Bathroom* *Two Double Bedrooms* *Low Maintenance Rear Garden* *Far Reaching Views To The Rear* ***internal viewing is highly recommended***
Directions.
Proceed from the Heads of the Valleys Road towards the town centre. Turn right at the multi-storey car park. Go up the hill and at the mini-roundabout go straight on. At the next mini-roundabout take the first exit then bear right into Pennant Street. Proceed down the road and the property is signed on the left.
Modernised and well presented mid terrace house within 500 yds of the town centre and enjoy views across the valley to the rear. The accommodation over 2 floors comprises, Entrance Porch, 21' Lounge/Dining room with laminate flooring and feature fireplace, 15' Kitchen fitted with modern units including built in oven, hob and extractor. There is also a useful Cloak Room with space for coats etc and a modern bathroom with a 4 piece suite including a separate shower. To the first floor are two generous double bedrooms, the one to the rear enjoys views across the valley to the hill beyond.
The rear garden has a sandstone paved patio and enjoys easterly views.
Internal viewing is highly recommended.
Ebbw Vale has a range of shops, banks and supermarkets. The railway station, which is situated within The Works site, has an hourly service to Cardiff central and the tickets are subsidised. The Works site is also home to a modern hospital, leisure centre and educational buildings, comprising primary, junior and comprehensive schools and a sixth form college with a further education facility. The Brecon Beacons National Park is approximately 3 miles away, it is an area of outstanding natural beauty, within the park are numerous market towns and facilities for outdoor activities including hill climbing, horse riding and water sports on Llangorse lake.
Entrance Hall
Upvc double glazed door and fan light, cupboard housing electric meter, radiator, laminate wood style flooring.
Lounge/ Dining Room
21'4 x 14'5 max including alcoves and stair space (6.5m x 4.39m)
Window to front, feature inglenook style fire (sealed) with wooden mantle, laminate wood style flooring, two radiators. Cupboard housing gas meter, stairs to first floor, three wall light points.
Kitchen
15'2 x 6'7 (4.62m x 2.01m)
Window to rear with views over valley, fitted with a range of modern units comprising wall and base cupboards, inset single drainer stainless steel sink unit, built in oven hob and extractor, space for washing machine and fridge freezer, round edge worktops with matching up stands, inset down lighters, ceramic tiled floor, radiator, upvc double glazed door to garden.
Inner Hall/ Cloakroom
Wall mounted shelf, space for caots and shoes, ceraic tiled floor.
Bathroom
With modern 4 piece suite comprising panelled bath, close coupled w.C, pedestal wash hand basin, shower cubicle with electric shower unit, ceramic tiled splash backs and floor, radiator, inset down lighters to ceiling.
First floor
Landing
Doors to;
Bedroom
14'7 x 8'6 (4.44m x 2.59m )
Window to front, radiator.
Bedroom
12'3 x 11'6 (3.73m x 3.51m)
Window to rear with far reaching views over valley, cupboard over stair well head, housing gas boiler, hatch to roof void.
Outside
To the rear is an enclosed garden with sandstone paved patio and gravelled area. Steps lead down to a wooden gate giving pedestrian access to rear lane.
Consumer Protection from Unfair Trading Regulations 2008.
The Agent has not tested any apparatus, equipment, fixtures and fittings or services and so cannot verify that they are in working order or fit for the purpose. A Buyer is advised to obtain verification from their Solicitor or Surveyor. References to the Tenure of a Property are based on information supplied by the Seller. The Agent has not had sight of the title documents. A Buyer is advised to obtain verification from their Solicitor. Items shown in photographs are not included unless specifically mentioned within the sales particulars. They may however be available by separate negotiation. Buyers must check the availability of any property and make an appointment to view before embarking on any journey to see a property.
Property Location
Marketed by Bidmead Cook & Fry Thomas
Disclaimer Property descriptions and related information displayed on this page are marketing materials provided by Bidmead Cook & Fry Thomas. estateagents365.uk does not warrant or accept any responsibility for the accuracy or completeness of the property descriptions or related information provided here and they do not constitute property particulars. Please contact Bidmead Cook & Fry Thomas for full details and further information.

