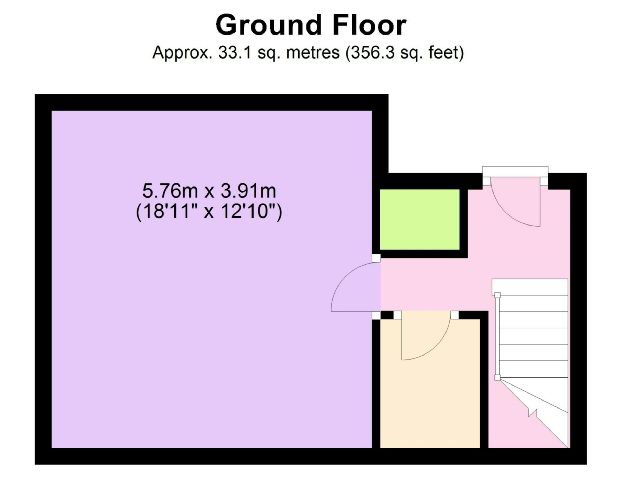Terraced house for sale in E4, 2 Bedroom
Quick Summary
- Property Type:
- Terraced house
- Status:
- For sale
- Price
- £ 460,000
- Beds:
- 2
- County
- Town
- Outcode
- E4
- Location
- Jacks Farm Way, London E4
- Marketed By:
- McRae's Sales, Lettings & Management
- Posted
- 2024-04-02
- E4 Rating:
- More Info?
- Please contact McRae's Sales, Lettings & Management on 020 3641 4328 or Request Details
Property Description
"A contemporary design townhouse...
Wonderfully bright well arranged accommodation...
With 2 double bedrooms & A
marvellous south facing roof terrace towards london!"
This superb modern development is the setting for this spacious terraced townhouse within walking distance of wide range of facilities within the very heart of Highams Park Village Centre. Close by also is a mainline railway station serving Liverpool St. London (approx. 20mins journeytime).
The accommodation is well laid out and includes a reception hall, cloakroom wc, lovely big open plan lounge dining kitchen space with modern fittings and on the first floor there are two double bedrooms and a family bathroom. The second floor features a well lit landing opening up on to a splendid south facing roof terrace for all year round entertainment! The property also benefits from Residents Permit Parking!
Modern Living
Entrance:
The property is set back behind a wrought iron gate, with to one side a low level beech hedge enclosing a small terrace area. Outside there is a useful store and meter cupboard. The recess porch and entrance door opens to:
Reception Hall:
2.82m (9ft 3in) x 2.26m (7ft 5in) reducing to 1.52m (5ft 0in)
A light spacious reception area with stairs rising to first floor accommodation, radiator, power points, good size fitted cloaks/storage cupboard, door to main reception room and:
Cloakroom WC:
1.57m (5ft 2in) x 1.22m (4ft 0in)
Comprising a low flush wc, pedestal wash hand basin with mixer tap, ladder style radiator/towel rail, ceiling downlighters, extractor fan.
Lounge Dining Kitchen Space:
5.77m (18ft 11in) x 3.91m (12ft 10in)
A lovely big open plan well lit and designed living area combining modern fittings and a well lit lounge area.
Kitchen Area:
Contemporary style units incorporate a run of wall cupboards with worktop surfaces beneath, base cupboards and drawers, integrated appliances include a Bosch electric hob, oven beneath and concealed extractor fan above. Fridge freezer and dishwasher. Good range of power points and working top space. Radiator to one side, open plan to:
Lounge Dining Area:
There are two double glazed windows to the front elevation providing natural light, radiator, power points, ceiling downlighters.
First Floor Accommodation
Landing:
2.01m (6ft 7in) x 2.13m (7ft 0in) max
Power points, useful large double width storage cupboard housing the Ariston hot water tank and heating system with programmed controls. Plumbing/provision for automatic washing machine. Return staircase to the second floor accommodation and roof garden, each bedroom and bathroom leading off
Bedroom 1:
3.35m (11ft 0in) reducing to (10ft 0in) x 3.66m (12ft 0in) reducing to 2.9m (9ft 6in)
Two double glazed windows to front elevation, power points, fitted wardrobe units with sliding doors, radiator.
Bedroom 1 - 2nd View
Bedroom 2:
2.54m (8ft 4in) increasing to 3.25m (10ft 8in) in the entrance area
A tall double glazed window to front elevation, power points, radiator.
Bedroom 2 - 2ndView
Bathroom:
2.08m (6ft 10in) x 2.13m (7ft 0in)
A stylish and contemporary finish which includes an enclosed bath with glazed shower screen, mixer taps and shower attachment, low flush wc, wash hand basin with mixer tap, upright chrome ladder style radiator towel rail, fitted mirror fronted wall cabinet with internal and pelmet lighting, tiled flooring, tiled walls, ceiling downlighters and extractor fan.
2nd Floor Landing:
2.03m (6ft 8in) including stair rise x 3.45m (11ft 4in)
Double glazed door and panel to side provides a well lit landing area opening directly on to the roof terrace, fitted cupboard to one side.
Roof Terrace:
6.4m (21ft 0in) x 3.2m (10ft 6in)
A wonderful space for entertaining at any time of the year! The aspect is south facing and the views across the surrounding district and beyond to central London are marvellous. The roof terrace is fully decked and includes a pergola with a large storage cupboard to recess. There is a light point and water tap and to the front boundary, low level walling with a glazed side panel.
Roof Terrace 2
Roof Terrace View
Outside:
There is the benefit of unallocated residents permit parking on the development.
Floor Plan Ground Floor
Floor Plan First Floor
Floor Plan Second Floor
Property Location
Marketed by McRae's Sales, Lettings & Management
Disclaimer Property descriptions and related information displayed on this page are marketing materials provided by McRae's Sales, Lettings & Management. estateagents365.uk does not warrant or accept any responsibility for the accuracy or completeness of the property descriptions or related information provided here and they do not constitute property particulars. Please contact McRae's Sales, Lettings & Management for full details and further information.


