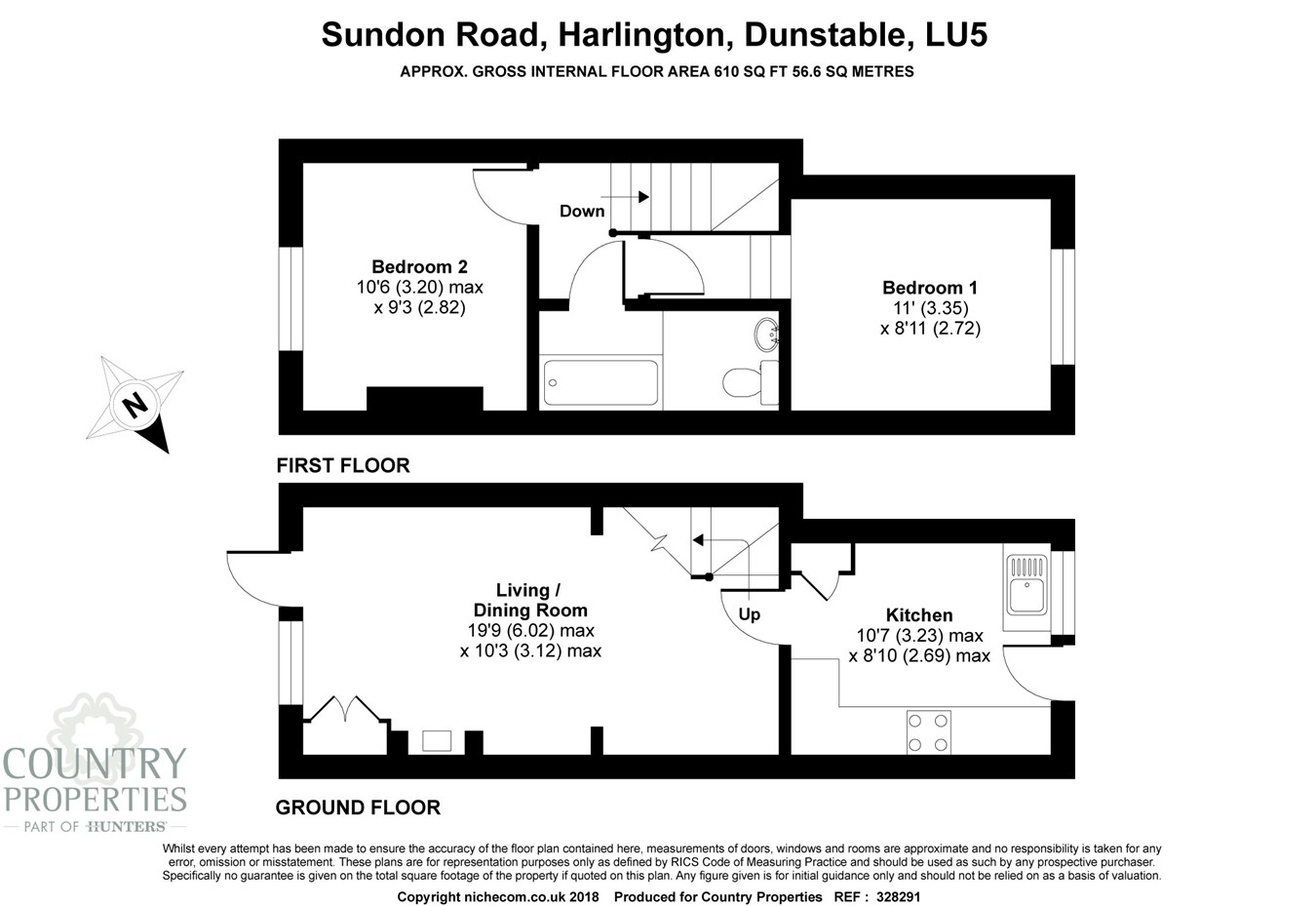Terraced house for sale in Dunstable LU5, 2 Bedroom
Quick Summary
- Property Type:
- Terraced house
- Status:
- For sale
- Price
- £ 270,000
- Beds:
- 2
- County
- Bedfordshire
- Town
- Dunstable
- Outcode
- LU5
- Location
- Sundon Road, Harlington LU5
- Marketed By:
- Country Properties - Flitwick
- Posted
- 2018-11-03
- LU5 Rating:
- More Info?
- Please contact Country Properties - Flitwick on 01525 204883 or Request Details
Property Description
This two bedroom character cottage is situated within the sought after village of Harlington just 0.3 miles from the mainline railway station. This property benefits from well presented accommodation throughout including a living dining room with log burning stove, refitted kitchen with built in appliances (as stated), two double bedrooms, first floor bathroom and off road parking.
Ground floor
entrance
Via timber front entrance door to:
Living/dining room
Window to front aspect. Feature brick-built open fireplace with log burning stove. Exposed ceiling beams. Two radiators. Stairs to first floor landing. Timber latched door to:
Kitchen
Window to rear aspect. Radiator. A range of base and wall mounted units with work surface areas incorporating butler sink with mixer tap. Tiled splashbacks. Space for range style oven. Integral washing machine and fridge freezer. Quarry style floor tiling. Cupboard housing gas fired boiler and water tank. Part glazed stable style door to rear garden.
First floor
landing
Hatch to loft space. Timber doors to both bedrooms and bathroom.
Bedroom 1
Window to rear aspect. Radiator. Built-in storage cupboard.
Bedroom 2
Window to front aspect. Feature exposed brick chimney breast. Radiator.
Bathroom
Three piece suite comprising: Bath with shower over and additional hand-held attachment, pedestal wash hand basin and low level WC. Part tiled walls. Stainless steel finish heated towel radiator.
Outside
front garden
Steps and pathway leading to entrance door.
Rear garden
Patio area. Steps up to lawned area. A variety of plants and shrubs. Raised decked area to rear. Garden shed. Right of way access.
Off road parking
Shared driveway to side leading to off road parking for one vehicle.
Current council tax band: C.
Preliminary details
Property Location
Marketed by Country Properties - Flitwick
Disclaimer Property descriptions and related information displayed on this page are marketing materials provided by Country Properties - Flitwick. estateagents365.uk does not warrant or accept any responsibility for the accuracy or completeness of the property descriptions or related information provided here and they do not constitute property particulars. Please contact Country Properties - Flitwick for full details and further information.


