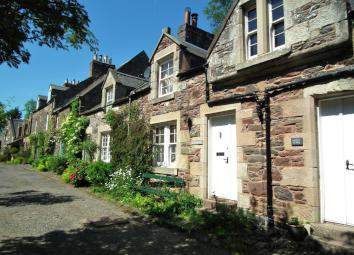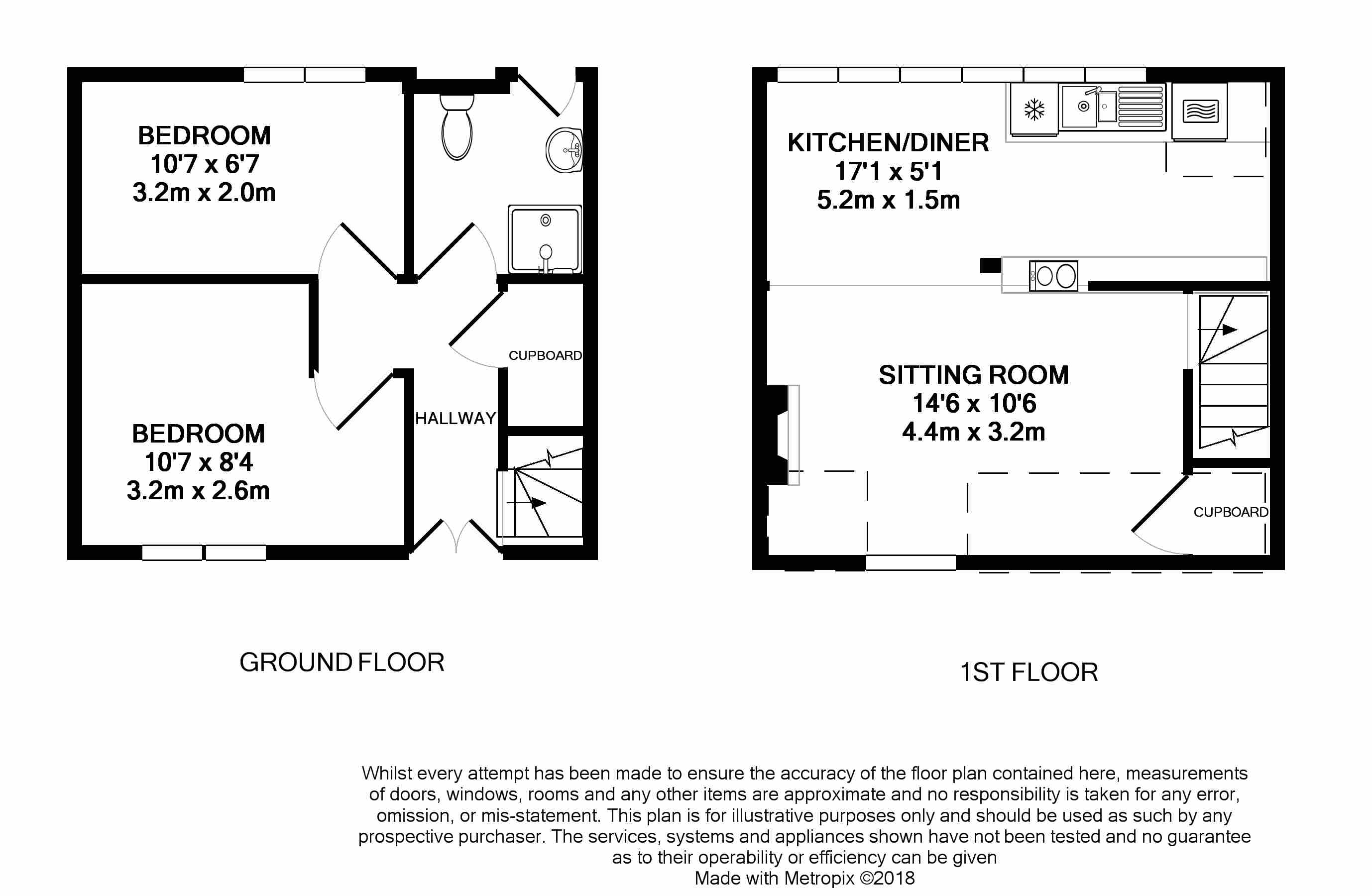Terraced house for sale in Duns TD11, 2 Bedroom
Quick Summary
- Property Type:
- Terraced house
- Status:
- For sale
- Price
- £ 130,000
- Beds:
- 2
- Baths:
- 1
- Recepts:
- 1
- County
- Scottish Borders
- Town
- Duns
- Outcode
- TD11
- Location
- The Row, Longformacus TD11
- Marketed By:
- JD Clark and Allan Ltd
- Posted
- 2024-04-07
- TD11 Rating:
- More Info?
- Please contact JD Clark and Allan Ltd on 01361 307011 or Request Details
Property Description
Forming part of a quaint terrace of varying style properties, Rowanside enjoys a very picturesque setting within this idyllic village and would suit equally well as a permanent home or as a holiday home offering peace and tranquillity away from the demands of modern life. It enjoys an elevated riverside location overlooking the Dye Water and indeed the accommodation has an upside down arrangement to allow full appreciation of the river views. The use of natural wood finishings helps to create a cosy, rustic charm to the bright, well presented accommodation which comprises:- Hall, two double Bedrooms, Shower Room and spacious first floor Sitting Room/Dining Kitchen. The property is predominantly double glazed and electric central heating is installed and this is augmented by a wood burning stove in the Sitting Room. There is ample on-street parking available nearby.
Longformacus is a pretty and tranquil village nestling among beautiful Borders countryside in the heart of the Lammermuir Hills. It is located 7 miles north of the thriving county town of Duns which has excellent local amenities for its size including an 18 hole golf course and new state of the art secondary school. It is also within easy commuting distance of Edinburgh (35 miles) and Berwick-upon-Tweed, with its mainline railway station (22 miles). Located on the Southern Upland Way coast to coast walk the village is particularly popular with hill walkers and a variety of other country pursuits are widely available in the area.
Accommodation
ground floor
hall
Double doors access the l-shaped hallway with stairs to first floor accommodation. Laminate flooring and pine panelling. Understair cupboard housing the electric meter. Recessed spotlights, smoke alarm and panel heater.
Bedroom 1 - 3.20m x 2.60m at longest and widest
A bright, slightly l-shaped room with south facing window fitted with curtain pole. Light fitting and 8 x 13 amp power points.
Bedroom 2 - 3.20m x 2.00m
With rear facing window fitted with curtain pole. Triple spotlight fitting, storage heater and 2 x 13 amp power points.
Shower room - 3.73m x 3.16m
With partly glazed door to rear. White suite comprising WC, pedestal wash-hand basin and shower cubicle fitted with Gainsborough electric shower and wet boarding. Recessed display shelving. Flush fitting ceiling light, extractor fan and heated towel rail. Vinyl tile flooring.
First floor
Sitting room/dining kitchen - 5.2m x 4.7m at longest and widest
A lovely, bright and spacious open plan room with south facing window to the front and multiple windows to the rear. A feature stone fireplace and hearth in the sitting room houses a practical wood burning stove. A cupboard to the corner of the sitting room houses the hot water tank. TV aerial connection and telephone point. Carbon monoxide detector, smoke alarm, panel heater and 4 x 13 amp power points. The kitchen area has a range of fitted base units and open shelving providing storage and work surfaces. Stainless steel sink with mixer tap, fridge, integrated electric oven and two ring hob. Extractor fan, cooker point, water heater switch, 7 x 13 amp power points and other fused points. A further 4 x 13 amp power points are located in the dining area. Laminate flooring and recessed spotlights are installed throughout. Loft access.
Council tax band B
Energy efficiency rating D.
Services
The property is served by mains electricity, water and drainage. There are TV, telephone, satellite and broadband connections
Outside
A designated parking area lies to the front of the house which is rented at a nominal cost from a local landowner.
Extras
All floor coverings, blinds and curtain poles are included in the sale. Remaining contents by separate negotiation.
Miscellaneous
The property been rented out successfully as a holiday home for the last 3 years, taking on average approximately £1,000 a month throughout the year.
Viewing
Viewing is highly recommended but strictly by appointment. This can be arranged through the Selling Solicitors.
Offers
Anyone seriously interested in purchasing the property should, preferably through their Solicitor, contact J.D. Clark & Allan as soon as possible to
have their interest noted and will be expected to provide the Selling Agents with information on the source of funds with suitable confirmation of their ability to finance the purchase. They will then be notified if a closing date for offers is fixed. The sellers are not however obliged to fix a closing date and are entitled to accept any offer at any time. Written offers should be submitted by a solicitor. The Selling Agents reserve the right to resume viewings in the event of unreasonable delay by the purchaser in concluding missives.
Note
These particulars, while believed to be correct, are not guaranteed. The measurements are approximate and for guidance only.
Property Location
Marketed by JD Clark and Allan Ltd
Disclaimer Property descriptions and related information displayed on this page are marketing materials provided by JD Clark and Allan Ltd. estateagents365.uk does not warrant or accept any responsibility for the accuracy or completeness of the property descriptions or related information provided here and they do not constitute property particulars. Please contact JD Clark and Allan Ltd for full details and further information.


