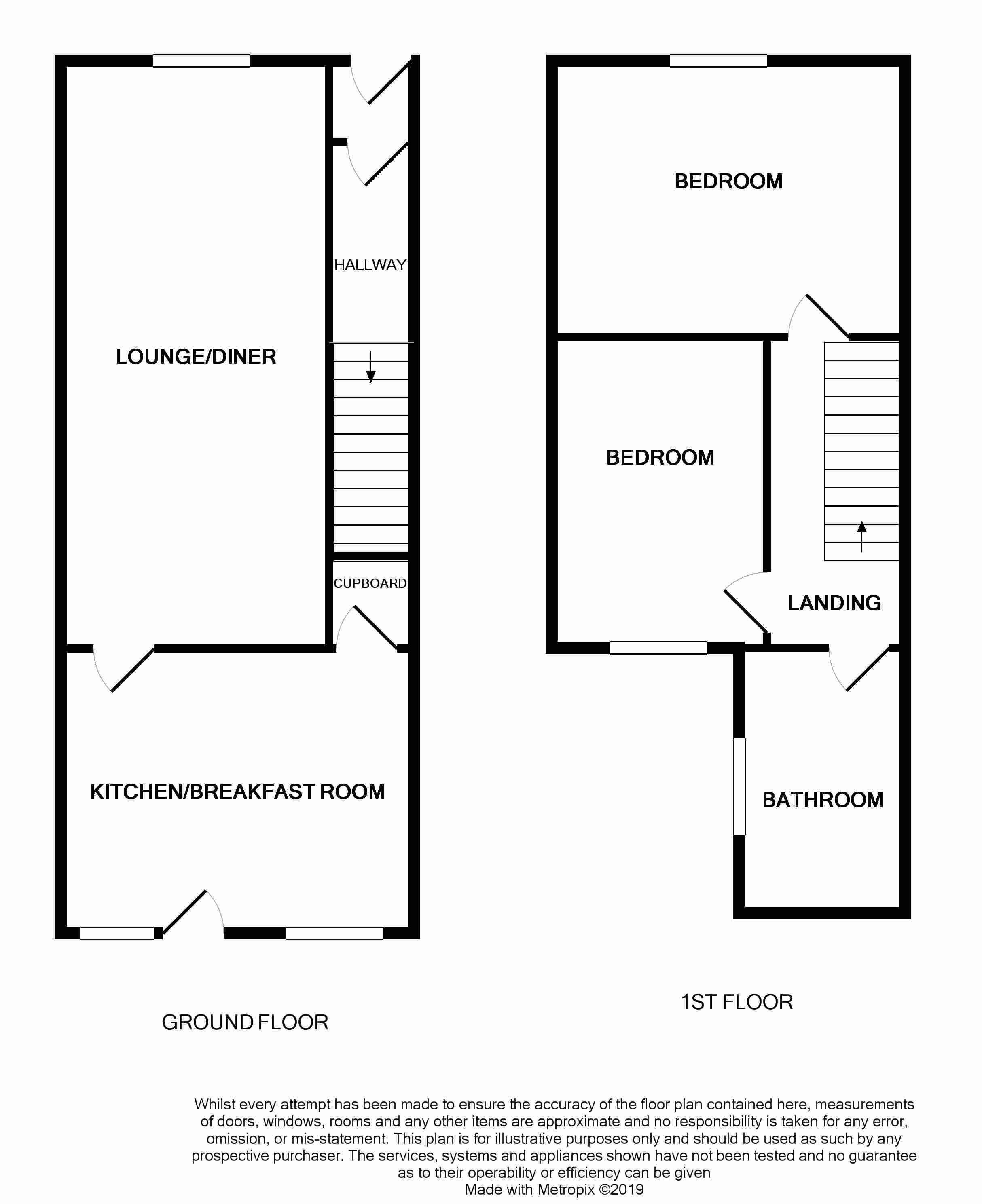Terraced house for sale in Dukinfield SK16, 2 Bedroom
Quick Summary
- Property Type:
- Terraced house
- Status:
- For sale
- Price
- £ 125,000
- Beds:
- 2
- County
- Greater Manchester
- Town
- Dukinfield
- Outcode
- SK16
- Location
- Cheetham Hill Road, Dukinfield, Cheshire SK16
- Marketed By:
- Hunters - Stalybridge
- Posted
- 2024-04-07
- SK16 Rating:
- More Info?
- Please contact Hunters - Stalybridge on 0161 937 0463 or Request Details
Property Description
Hunters are delighted to bring to the market this terraced property located on a popular road in Dukinfield. The two bedroom property offers ample living space over two floors and comprises of living room diner, kitchen, two bedrooms, bathroom and rear garden. The occupants of this property will benefit from the excellent amenities close to this property such as good local schools, gyms, supermarkets and network links.
Entrance hall
The entrance hall benefits from UPVC door, radiator and staircase to the first floor.
Living room diner
3.30m (10' 10")x 7.32m (24' 0")
The open plan living room diner benefits from Laminate flooring, feature fireplace with electric fire and radiator.
Kitchen
The kitchen has been fitted with a range of wall and base units with coordinating work surface. The electric oven, gas hob and extractor hood are all integral to the kitchen. There are tiled splash backs and tiled flooring. There are two windows and exterior door to the rear garden.
Cellar
The cellar has power.
Landing
The landing provides access to the first floor rooms.
Master bedroom
4.24m (13' 11")x 3.43m (11' 3")
The master bedroom is at the front of the property and benefits from UPVC window and radiator.
Bedroom 2
2.64m (8' 8")x 3.81m (12' 6")
The second double bedroom is at the rear of the property and benefits from UPVC window and radiator.
Bathroom
The spacious bathroom benefits from panelled bath with overhead shower, wall hung sink and llwc.
Exterior
The generous enclosed rear garden is mainly laid to lawn, with a paved seating area and bedding area.
Property Location
Marketed by Hunters - Stalybridge
Disclaimer Property descriptions and related information displayed on this page are marketing materials provided by Hunters - Stalybridge. estateagents365.uk does not warrant or accept any responsibility for the accuracy or completeness of the property descriptions or related information provided here and they do not constitute property particulars. Please contact Hunters - Stalybridge for full details and further information.


