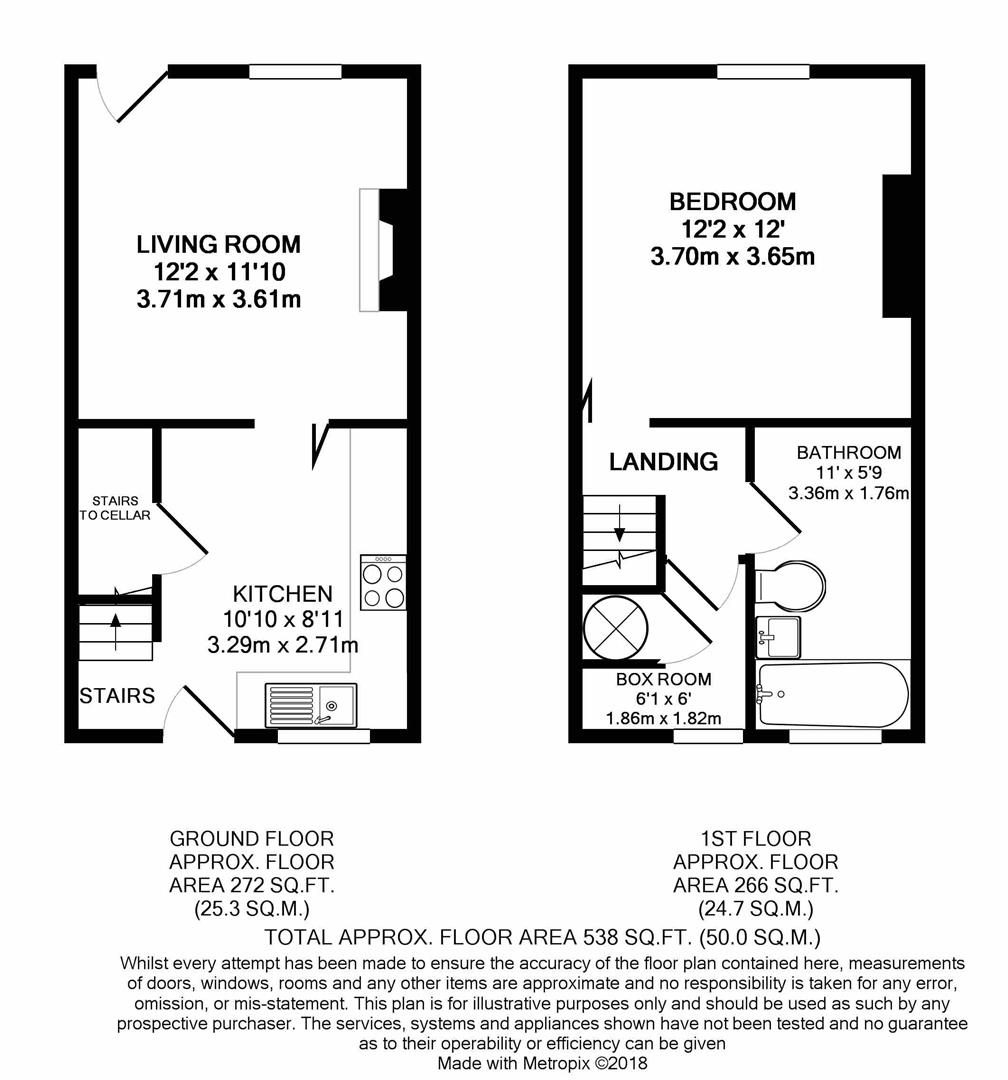Terraced house for sale in Dronfield S18, 2 Bedroom
Quick Summary
- Property Type:
- Terraced house
- Status:
- For sale
- Price
- £ 120,000
- Beds:
- 2
- Baths:
- 1
- Recepts:
- 1
- County
- Derbyshire
- Town
- Dronfield
- Outcode
- S18
- Location
- Mill Street, Barlow, Dronfield S18
- Marketed By:
- Wilkins Vardy
- Posted
- 2018-12-02
- S18 Rating:
- More Info?
- Please contact Wilkins Vardy on 01246 580064 or Request Details
Property Description
Refurbishment opportunity in semi rural village location
Located centrally within the sought after village of Barlow is this one bedroomed (previously two bedroomed) mid terraced house offering easily managed accommodation which would benefit from a scheme of refurbishment to produce a lovely home.
The property is situated close to the various village amenities in Barlow, and well placed for commuting into Chesterfield or Sheffield. The property also lies within the normal catchment area for Henry Fanshawe School.
General
Electric heating
Wood framed single glazed windows
Gross internal floor area - 50.0 sq.M./538 .
Council Tax Band - A
Secondary School Catchment Area - Dronfield Henry Fanshawe
On The Ground Floor
Living Room (3.71m x 3.61m (12'2 x 11'10))
A good sized front facing reception room spanning the full width of the property, having a feature stone fireplace with tiled hearth and electric fire.
Laminate flooring and dado rail.
A bi-fold door leads through into the ...
Kitchen (3.30m x 2.72m (10'10 x 8'11))
Fitted with a range of light beech veneered wall, drawer and base units with complementary work surfaces over.
Inset single drainer stainless steel sink with mixer tap.
Integrated electric oven and hob with stainless steel splashback and extractor hood over.
Space and plumbing is provided for an automatic washing machine and there is space for a fridge/freezer.
There is a door giving access to a staircase which leads down to the cellar and there are stairs which rise to the first floor accommodation.
Tiled flooring.
On The First Floor
Landing
Bedroom (3.71m x 3.66m (12'2 x 12'0))
A good sized front facing double bedroom, spanning the full width of the property and having laminate flooring.
Bathroom
Being part tiled and fitted with a white 3-piece suite comprising panelled bath with glass shower screen and electric shower over, pedestal wash hand basin and low flush WC.
This room was originally a bedroom.
Box Room (1.85m x 1.83m (6'1 x 6'0))
A useful room having a built-in over stairs storage cupboard housing the hot water cylinder.
This room was previously the Shower Room.
Outside
To the front of the property there is an unadopted road with on street parking available.
A side gennel gives access to the rear of the property where there is a yard area. A gate gives access to a low maintenance pebbled garden with garden shed. There is also a further gate giving pedestrian access onto Mill Lane.
Property Location
Marketed by Wilkins Vardy
Disclaimer Property descriptions and related information displayed on this page are marketing materials provided by Wilkins Vardy. estateagents365.uk does not warrant or accept any responsibility for the accuracy or completeness of the property descriptions or related information provided here and they do not constitute property particulars. Please contact Wilkins Vardy for full details and further information.


