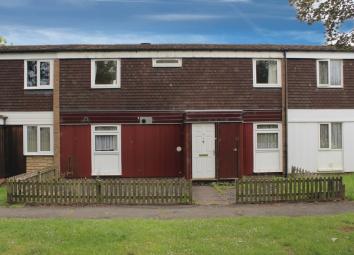Terraced house for sale in Droitwich WR9, 3 Bedroom
Quick Summary
- Property Type:
- Terraced house
- Status:
- For sale
- Price
- £ 130,000
- Beds:
- 3
- Baths:
- 1
- Recepts:
- 1
- County
- Worcestershire
- Town
- Droitwich
- Outcode
- WR9
- Location
- Woodmans Rise, Droitwich WR9
- Marketed By:
- Karen Seager
- Posted
- 2024-04-04
- WR9 Rating:
- More Info?
- Please contact Karen Seager on 01905 946825 or Request Details
Property Description
Detailed Description
A Three bedroom family home situated on a popular development to the Western edge of Droitwich. Offering well laid out accommodation to include entrance lobby, a large living room with patio door to rear garden, inner hallway with guest cloakroom off and a fitted kitchen diner with patio door to the garden off the dining area. To the first floor are three bedrooms, two of which are double and the third, a single room. The family bathroom has a suite to include bath, low level wc and wash hand basin and also a separate corner shower cubicle. There are gardens to front and rear and a garage which can also be accessed to the rear of the property.
Property Overview : A good sized family home, sure to appeal to a variety of buyers, offering well laid out accommodation. Situated to the Western edge of Droitwich on a popular development, this property has the benefits of gas central heating, guest cloakroom and garage to the rear. The entrance lobby leads through to the living room with sliding patio door giving access to the rear garden, walking through to the inner hallway, with guest cloakroom and stairs to first floor, the kitchen diner is located just off. With a fitted kitchen to include fitted oven and hob with extractor over and sliding patio door which leads into the rear garden. To the first floor are three bedrooms, these being two double and a single. The main bedroom is dual aspect with windows to the front and rear. The second bedroom overlooks the front and the third bedroom, the rear. The family bathroom is a good size and has a suite with the added benefit of a separate corner shower cublcle. The front garden is low maintenance being gravelled and the rear garden has a patio area with lawned garden beyond. With a brick built storage shed, fenced boundaries and access to the garage. The garage has a courtesy door from the garden and an up and over door to the front.
This property is offered chain free and early viewing is recommended.
Entrance Lobby : Leading to the Living room
Living Room : 15'9" x 12'6" (4.80m x 3.81m), A spacious dual aspect Living Room with window to front and sliding patio door giving access to the rear garden. Door leads to the Inner Hall
Inner Hall : With Guest cloakroom off and stairs to first floor
WC / Cloakroom : Having low level wc and wash hand basin
Kitchen Dining Room : 16'10" x 9'6" (5.13m x 2.90m), A good sized Kitchen Diner with a range of units and work tops and integrated oven, hob and extractor and having window to the front aspect. The dining area is ideal for family mealtimes and has sliding patio door leading to the rear garden
Landing : Having useful storage cupboard and loft access hatch
Bedroom One : 15'9" x 9'6" (4.80m x 2.90m), A large double room with dual aspect windows to front and rear
Bedroom Two : 9'8" x 9'8" (2.95m x 2.95m), A further double room with window to front
Bedroom Three : 9'7" x 6'7" (2.92m x 2.01m), A good sized single room with window to rear aspect
Family Bathroom : 8'6" x 6'0" (2.59m x 1.83m), Having good use of space to provide a bath and a separate shower cubicle, along with low level wc and wash hand basin.
Rear Garden : The rear garden has a paved patio area with lawned garden beyond and fenced boundaries. There is a brick built storage shed and rear access to the garage.
Garage : 15'7" x 7'6" (4.75m x 2.29m), Having courtesy door to the rear and up and over door to the front.
Property Location
Marketed by Karen Seager
Disclaimer Property descriptions and related information displayed on this page are marketing materials provided by Karen Seager. estateagents365.uk does not warrant or accept any responsibility for the accuracy or completeness of the property descriptions or related information provided here and they do not constitute property particulars. Please contact Karen Seager for full details and further information.


