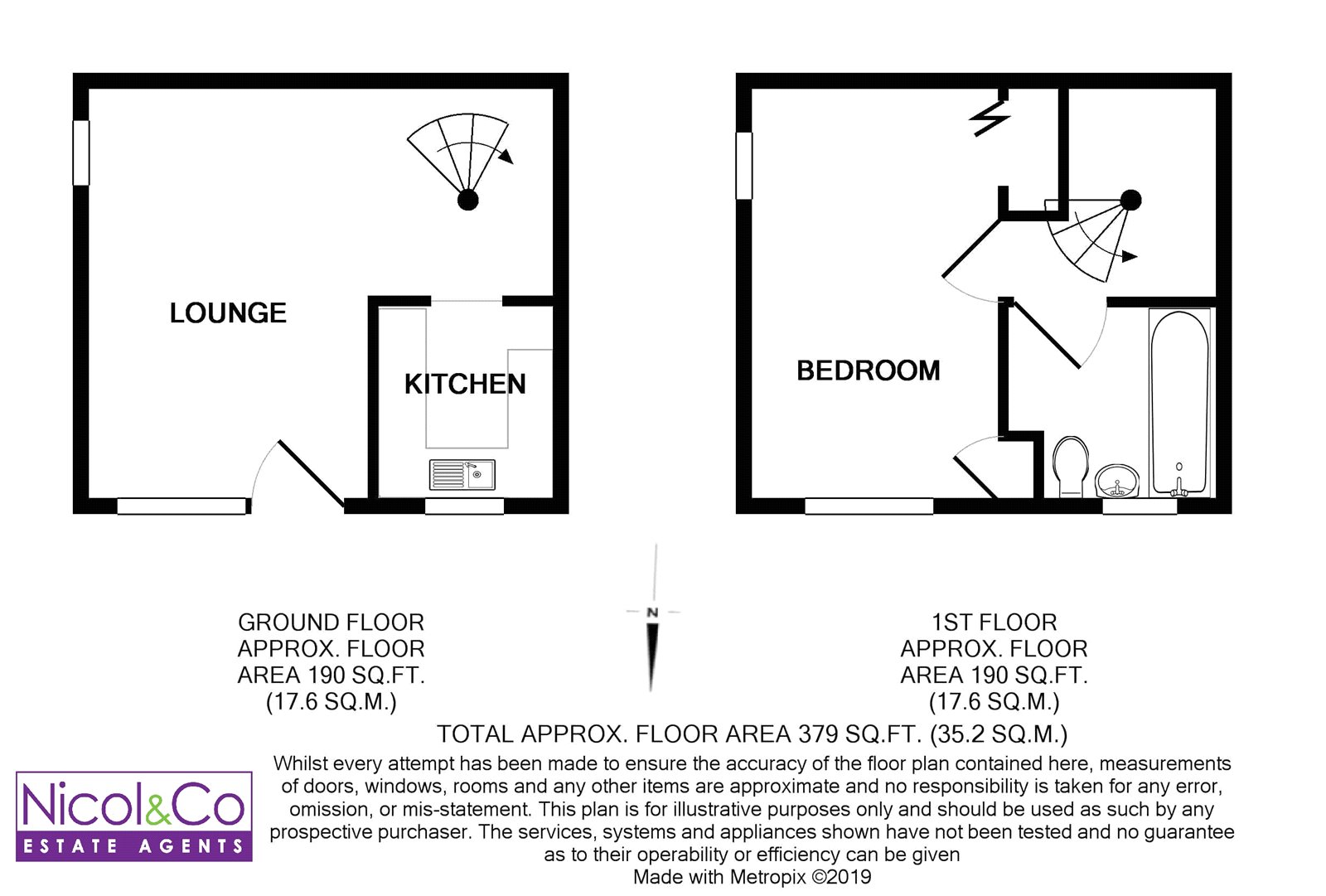Terraced house for sale in Droitwich WR9, 1 Bedroom
Quick Summary
- Property Type:
- Terraced house
- Status:
- For sale
- Price
- £ 130,000
- Beds:
- 1
- Baths:
- 1
- Recepts:
- 1
- County
- Worcestershire
- Town
- Droitwich
- Outcode
- WR9
- Location
- Henley Drive, Droitwich Spa WR9
- Marketed By:
- Nicol & Co Estate Agents
- Posted
- 2019-03-09
- WR9 Rating:
- More Info?
- Please contact Nicol & Co Estate Agents on 01905 388929 or Request Details
Property Description
A smart one bedroom home situated in the ever popular Primsland area of Droitwich Spa. In brief the accommodation comprises L shaped lounge leading to refitted kitchen. A spiral staircase leads to the first floor where there is a refitted bathroom and double bedroom. To the side of the property is a courtyard garden and there is an allocated parking space. Further benefits include gas central heating and double glazing. Suitable for buy to let investors with an attractive gross yield of 5.3% off a current rental of £575pcm. Also benefiting from No Upward Sale Chain. The property is currently tenanted until May.
Front Of Property
The house stands behind a front garden which has been gravelled for ease of maintenance.
Lounge ' L Shaped' (4.75m x 3.94m)
UPVC double glazed front door. Front facing uPVC double glazed window. Two side facing uPVC double glazed windows. Laminate flooring. TV point. Telephone point. Ceiling light point. Double panel radiator. Two wall light points. Spiral staircase to first floor. Opening to kitchen.
Kitchen (1.78m x 1.93m)
Front facing uPVC double glazed window. Range of base and wall units with work top surfaces over. Stainless steel sink drainer unit. Space for gas cooker. Recess for washing machine and fridge freezer. Part-tiled walls. Ceiling light points.
Landing
From the lounge, spiral staircase leads to the first floor landing. Doors to bedroom and bathroom.
Bedroom One (3.96m x 2.44m)
Front and side facing uPVC double glazed windows. Built-in wardrobe. Built-in cupboard housing gas central heating boiler. Radiator. Access to loft. Ceiling light point.
Bathroom
Matching white suite comprising; low level flush WC, pedestal wash hand basin and panel enclosed bath with electric shower with glass screen over. Chrome towel rail radiator. Part-tiled walls.
Side Of Property
From the front, a wooden arch leads through o the side garden which has been blocked paved for ease of maintenance. There is a garden shed.
Parking
Allocated parking and additional visitor parking.
Property Location
Marketed by Nicol & Co Estate Agents
Disclaimer Property descriptions and related information displayed on this page are marketing materials provided by Nicol & Co Estate Agents. estateagents365.uk does not warrant or accept any responsibility for the accuracy or completeness of the property descriptions or related information provided here and they do not constitute property particulars. Please contact Nicol & Co Estate Agents for full details and further information.


