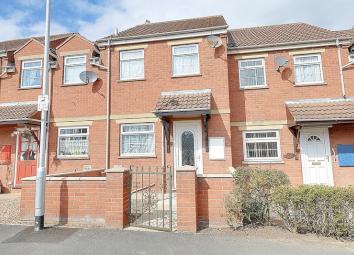Terraced house for sale in Doncaster DN9, 2 Bedroom
Quick Summary
- Property Type:
- Terraced house
- Status:
- For sale
- Price
- £ 125,000
- Beds:
- 2
- Baths:
- 1
- Recepts:
- 1
- County
- South Yorkshire
- Town
- Doncaster
- Outcode
- DN9
- Location
- Church Street, Haxey, Doncaster DN9
- Marketed By:
- Paul Fox Estate Agents - Epworth
- Posted
- 2023-11-02
- DN9 Rating:
- More Info?
- Please contact Paul Fox Estate Agents - Epworth on 01427 360945 or Request Details
Property Description
Good investment or 1st time buy. We offer for sale this vacant modern mid terrace to the open market having great scope for updating which may appeal to a 1st time buyer or investor. The property enjoys a popular main road position with easy access to local shops and comprises Front Reception with Store Cupboard, Kitchen, Open Plan Dining Hall, Pleasant Living Room With French Doors, 2 Bedrooms & Re-Fitted Shower Room, Gas Central Heating, Double Glazing, Easily Maintained Rear Garden with Patio Area and Allocated Parking Space to the Rear. Vacant & no chain!
Unapproved Draft Brochure
Ground Floor
Front Reception
With an uPVC double glazed stained patterned glass leaded entrance door, doorway leading through to an inner hall and store cupboard.
Inner Hall
With a pine dog legged stair case to the first floor accommodation with the door to your left leads through to;
Kitchen (Measures approx. 6' 2'' x 8' 9'' (1.89m x 2.66m))
With a Georgian uPVC double glazed window to the front elevation, matching range of base units, draw units and wall units, marble effect rolled top work surfaces, stainless steel sink unit with hot and cold mixer tap, plumbing for a washing machine, gas cooker point, cushion flooring.
Dining Area (Measures approx. 5' 6'' x 9' 4'' (1.68m x 2.85m))
With an open aspect to the inner hall and a further open aspect leads through to the;
Main Living Room (Measures approx. 9' 5'' x 12' 5'' (2.88m x 3.78m))
With a Georgian uPVC double glazed French which leads to the rear garden and patio, second Georgian uPVC double glazed window to the rear elevation, television, recessed electric fire into a chimney breast, telephone point.
First Floor
Main Landing
Has loft access, built in airing cupboard with Worcester Greenstar ri boiler and Gledhill cylinder tank, second built in store cupboard and doors leading off to;
Front Bedroom 2 (Measures approx. 8' 10'' x 6' 10'' (2.68m x 2.09m))
With a Georgian uPVC double glazed window to the front elevation.
Front Shower Room (Measures approx. 8' 9'' x 5' 3'' (2.67m x 1.59m))
With a Georgian uPVC double glazed window to the front elevation, white low flush WC, pedestal wash basin, corner shower quadrant with Miro Sport shower, tiled flooring and walls.
Rear Bedroom 1 (Measures approx. 9' 7'' x 12' 5'' (2.91m x 3.78m))
With two Georgian uPVC double glazed windows to the rear evelation.
Grounds
The property stands in grounds which to the rear off an easily maintained rear garden which is established with a lawed section with shrub borders and patio area, garden shed and steps leading up to a graveled car park with allocated parking.
Central Heating
The central heating to the property is gas.
Double Glazing
Double glazed windows and doors.
Property Location
Marketed by Paul Fox Estate Agents - Epworth
Disclaimer Property descriptions and related information displayed on this page are marketing materials provided by Paul Fox Estate Agents - Epworth. estateagents365.uk does not warrant or accept any responsibility for the accuracy or completeness of the property descriptions or related information provided here and they do not constitute property particulars. Please contact Paul Fox Estate Agents - Epworth for full details and further information.


