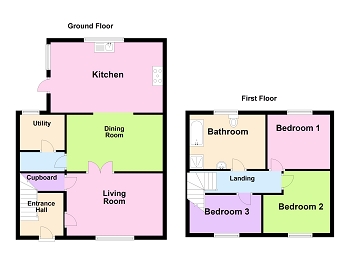Terraced house for sale in Doncaster DN8, 3 Bedroom
Quick Summary
- Property Type:
- Terraced house
- Status:
- For sale
- Price
- £ 85,000
- Beds:
- 3
- County
- South Yorkshire
- Town
- Doncaster
- Outcode
- DN8
- Location
- 35 Park Road, Moorends DN8
- Marketed By:
- Northwood - Thorne
- Posted
- 2024-04-10
- DN8 Rating:
- More Info?
- Please contact Northwood - Thorne on 01405 471911 or Request Details
Property Description
Offered for sale this three bedroomed terraced property in Moorends. Presented with a newly fitted kitchen and bathroom, all this property needs is flooring of your desire in some of the rooms for the finishing touch. Downstairs comprises of a living room, a seperate dining room which opens up to a modern kitchen, and your very own utility room. What more could you ask for? Upstairs offers a state-of-the-art bathroom with a bath and a shower, very classy!, and three good sized bedrooms all freshly decorated. Viewing highly recommended. Call the office on .
Entrance
Front facing UPVC door with ornate glass. Radiator. Alarm.
Living Room 4.42m x 4.20m (14'6" x 13'9")
Front facing UPVC double glazed window. Radiator. Coving to ceiling. TV point. Under stairs cupboard with power. Back facing wooden double doors opening in to the dining area.
Dining Room 3.61m x 2.60m (11'10" x 8'6")
Side facing wooden door opening into the utility area. Laminate flooring. Radiator. Archway.
Kitchen 3.40m x 3.25m (11'2" x 10'8")
Side facing UPVC door with ornate glass. Back facing UPVC window, side facing UPVC window. Laminate flooring. Newly fitted high gloss kitchen units. Five ring gas hob. Extractor fan. Half tiled. 1.5 mixer tap. Boiler.
Utility 1.76m x 1.72m (5'9" x 5'8")
Back facing UPVC window. Power. Plumbing for washing machine. Radiator.
Stairs and Landing
Loft.
Bathroom 3.62m x 3.32m (11'11" x 10'11")
Back facing UPVC ornate window. Flooring tiled. Radiator. Sink. Toilet. Bath with shower head. Shower. Powerpoints. Extractor fan. Half tiled.
Bedroom One 3.70m x 2.90m (12'2" x 9'6")
Back facing UPVC window. Radiator. Tv point. Power points.
Bedroom Two 3.20m x 2.90m (10'6" x 9'6")
Front facing UPVC window. Power points. Radiator.
Bedroom Three 2.52m x 1.90m (8'3" x 6'3")
Front facing UPVC window. Radiator. Cupboard housing water tank.
Front
Drive. Off road parking. Shared alley.
Rear
Grassed.
Property Location
Marketed by Northwood - Thorne
Disclaimer Property descriptions and related information displayed on this page are marketing materials provided by Northwood - Thorne. estateagents365.uk does not warrant or accept any responsibility for the accuracy or completeness of the property descriptions or related information provided here and they do not constitute property particulars. Please contact Northwood - Thorne for full details and further information.


