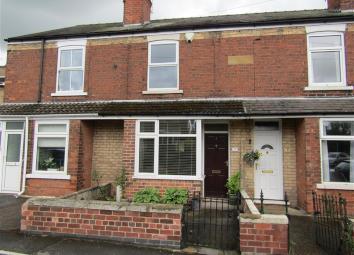Terraced house for sale in Doncaster DN10, 2 Bedroom
Quick Summary
- Property Type:
- Terraced house
- Status:
- For sale
- Price
- £ 92,500
- Beds:
- 2
- County
- South Yorkshire
- Town
- Doncaster
- Outcode
- DN10
- Location
- Croftson Terrace, Sidsaph Hill, Walkeringham, Doncaster DN10
- Marketed By:
- Hunters - Gainsborough
- Posted
- 2024-01-11
- DN10 Rating:
- More Info?
- Please contact Hunters - Gainsborough on 01427 671071 or Request Details
Property Description
Hunters are pleased to offer to the market a two bedroom mid terrace house located in the popular village location of Walkeringham which has a well regarded Primary School and allows access to the market town of Gainsborough with all of its amenities. No chain. Viewing recommended. Accommodation comprises of: Lounge, Dining Room, Kitchen, Two Bedrooms and Bathroom.
Lounge
3.83m (12' 7") x 3.39m (11' 1") (4.20m (13' 9") into bay)
Wooden Entrance door, uPVC double glazed bay window to the front elevation, exposed wood flooring, radiator, brick built fireplace with tiled hearth. Door to:
Inner hallway
Stairs rising to first floor. Door to:
Dining room
3.82m (12' 6") x 3.72m (12' 2")
uPVC double glazed window to the rear elevation, radiator, fireplace with multi fuel fire. Door giving access to understairs storage. Door to:
Kitchen
3.78m (12' 5") x 1.81m (5' 11")
uPVC double glazed window and Entrance door to the side elevation, radiator, fitted kitchen comprising of base, drawer and wall units with work surface over and tiled splash backs, inset stainless steel sink and drainer with mixer tap over, integrated oven and hob with extractor over, space for fridge freezer, provision for automatic washing machine.
First floor landing
bedroom 1
3.84m (12' 7") x 3.39m (11' 1")
uPVC double glazed window to the front elevation, radiator, cast iron feature fire, built in storage closet.
Bedroom 2
3.73m (12' 3") x 3.81m (12' 6")
uPVC double glazed window to the rear elevation, cast iron feature fire, Door to:
Inner lobby
Cupboard housing the boiler. Door to:
Bathroom
1.80m (5' 11") x 2.45m (8' 0")
uPVC double glazed window to the rear elevation, radiator, w;..C, pedestal wash hand basin, bath with electric shower over and tiled splashbacks.
Externally
To the front is a walled and gated low maintenance buffer garden and to the rear a yard area with brick built out buildings including coal shed and w.C., there is also a garden shed and patio area. A pathway leads to the garden which is mainly set to lawn with well stocked borders and a view of the Church.
Property Location
Marketed by Hunters - Gainsborough
Disclaimer Property descriptions and related information displayed on this page are marketing materials provided by Hunters - Gainsborough. estateagents365.uk does not warrant or accept any responsibility for the accuracy or completeness of the property descriptions or related information provided here and they do not constitute property particulars. Please contact Hunters - Gainsborough for full details and further information.

