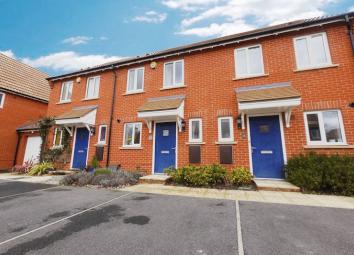Terraced house for sale in Didcot OX11, 2 Bedroom
Quick Summary
- Property Type:
- Terraced house
- Status:
- For sale
- Price
- £ 265,000
- Beds:
- 2
- Baths:
- 1
- Recepts:
- 1
- County
- Oxfordshire
- Town
- Didcot
- Outcode
- OX11
- Location
- The Cobden Centre, Hawksworth, Didcot OX11
- Marketed By:
- In House Estate Agents
- Posted
- 2019-03-21
- OX11 Rating:
- More Info?
- Please contact In House Estate Agents on 01235 244876 or Request Details
Property Description
This is bound to be popular! Situated towards the end of a cul-de-sac and only four years old, this very well-presented house features two double bedrooms, an enclosed west-facing rear garden, a stylish fitted bathroom and downstairs cloakroom. Also benefiting from good sized rooms throughout and allocated parking, all just a stones throw from Boundary Park and within area of several primary school catchments. This is an ideal property for first time buyers and small families alike!
What the owner says... "We love that it is a no through road so it is lovely and peaceful! The garden is a really great space too."
Approach
Planted with mature shrubs, the front of the property is accessed via the path which leads to the storm porch. The property's front door opens to;
Hallway
Stairs rising to first floor, tiled flooring, adt alarm system panel, doorway to kitchen white matching doors.
Cloakroom
Suite comprising hand wash basin and WC. Double glazed privacy window, radiator and tiling to floor.
Kitchen (9' 11'' x 6' 1'' (3.01m x 1.85m))
Matching wall and base units, one and half bowl stainless-steel sink/drainer, four ring gas hob, fan oven and fridge/freezer. Extractor hood and double glazed window.
Lounge/Diner
Door to storage cupboard, radiator and double glazed door to rear garden.
Landing
Radiator, access to loft space and doors to;
Bedroom One (12' 11'' x 10' 1'' (3.93m x 3.07m))
Radiator and double glazed window.
Bedroom Two (13' 0'' x 8' 6'' (3.97m x 2.58m))
Radiator and two double glazed windows.
Bathroom
Suite comprising panel bath with over shower, hand wash basin, WC and chrome heated towel rail.
Rear Garden
The rear garden provides side gated access, mature shrubs, lawn, patio and a timber shed.
Parking
One allocated parking space.
Property Location
Marketed by In House Estate Agents
Disclaimer Property descriptions and related information displayed on this page are marketing materials provided by In House Estate Agents. estateagents365.uk does not warrant or accept any responsibility for the accuracy or completeness of the property descriptions or related information provided here and they do not constitute property particulars. Please contact In House Estate Agents for full details and further information.

