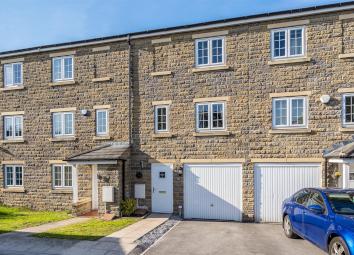Terraced house for sale in Dewsbury WF13, 3 Bedroom
Quick Summary
- Property Type:
- Terraced house
- Status:
- For sale
- Price
- £ 160,000
- Beds:
- 3
- County
- West Yorkshire
- Town
- Dewsbury
- Outcode
- WF13
- Location
- Highfield Chase, Dewsbury WF13
- Marketed By:
- Hunters - Cleckheaton
- Posted
- 2024-04-02
- WF13 Rating:
- More Info?
- Please contact Hunters - Cleckheaton on 01274 067924 or Request Details
Property Description
This fabulous three bedroom modern townhouse is arranged over three floors and offers the purchaser a wealth of accommodation along with an enclosed rear garden and open views to the rear. The property is pleasantly situated within a sought after cul-de-sac position within easy commute of Dewsbury centre and motorway networks.
The property briefly comprises of entrance hallway, downstairs WC, kitchen diner and integral garage to the ground floor, spacious lounge and third bedroom to the first floor along with two further double bedrooms, master with en suite shower room, and house bathroom to the second floor. The property benefits from an enclosed rear garden, integral garage and a driveway for off road parking.
Ground floor
entrance hall
4.85m (15' 11") max x 1.88m (6' 2") max
An external composite door opens into the spacious hallway which features internal doors providing access to the kitchen diner and downstairs WC along with stairs leading to the first floor landing. The entrance hall has laminate wood effect flooring throughout and carpeted stairs.
Kitchen diner
4.37m (14' 4") max x 2.79m (9' 2") max
This fabulous modern kitchen diner features a range of modern Cream wall and base units with laminate worktops over incorporating a stainless steel 1.5 bowl sink unit with mixer tap, four ring gas hob with extractor over and single oven. The kitchen has space for a freestanding fridge freezer, washing machine and dishwasher along with a uPVC double glazed window to the rear elevation and uPVC fully glazed patio doors opening out to the rear garden. The kitchen diner is finished with laminate wood effect flooring throughout and has space for a family dining suite.
Downstairs WC
1.73m (5' 8") max x 0.84m (2' 9") max
Featuring a White two piece bathroom suite comprising of low level WC and hand wash basin along with an extractor and is finished with vinyl flooring throughout.
First floor
landing
4.03m (13' 3") max x 1.96m (6' 5") max
With uPVC double glazed window to the front elevation, internal doors providing access to the lounge and third bedroom along with stairs leading to the second floor.
Lounge
4.46m (14' 8") reducing to 2.40m (7' 10") max x 4.15m (13' 7") reducing to 3.69m (12' 1") max
This great reception space has a uPVC double glazed window to the rear elevation which takes in far reaching views, the lounge has both BT and TV points and is carpeted throughout.
Bedroom three
3.57m (11' 9") max x 2.40m (7' 10") max
This double bedroom is versatile and could also be utilised as a second reception room or home office if required. The room has a uPVC double glazed window to the front elevation and is carpeted throughout.
Second floor
landing
2.73m (8' 11") max x 0.87m (2' 10") max
With loft access hatch and internal doors providing access to the two second floor bedrooms and house bathroom.
Bedroom one
4.43m (14' 6") reducing to 3.83m (12' 7") x 2.66m (8' 9") reducing to 1.62m (5' 4") max
This substantial double master bedroom has a uPVC double glazed window to the rear elevation, internal door providing access to the en suite shower room, TV point and is carpeted throughout.
En suite
1.71m (5' 7") max x 1.61m (5' 3") max
With three piece White bathroom suite comprising of low level WC, hand wash basin and shower enclosure with thermostatic shower. The en suite has mosaic part tiled walls and is finished with vinyl tile effect flooring throughout.
Bedroom two
3.35m (11' 0") reducing to 1.63m (5' 4") x 3.29m (10' 10") reducing to 2.92m (9' 7")
This double bedroom has a uPVC double glazed window to the front elevation, over stairs storage cupboard and is carpeted throughout.
Bathroom
2.10m (6' 11") max x 1.69m (5' 7") max
With three piece White bathroom suite comprising of low level WC, hand wash basin and panelled bath with thermostatic shower over. The bathroom is finished with fully tiled walls and flooring throughout.
Integral garage
With light and power and accessed by an up and over manual garage door.
External
To the front of the property is a tarmac area which provides off road parking and leads to the integral garage. The rear garden is fully enclosed and features a lawned area with borders and a lovely low maintenance patio area.
Property Location
Marketed by Hunters - Cleckheaton
Disclaimer Property descriptions and related information displayed on this page are marketing materials provided by Hunters - Cleckheaton. estateagents365.uk does not warrant or accept any responsibility for the accuracy or completeness of the property descriptions or related information provided here and they do not constitute property particulars. Please contact Hunters - Cleckheaton for full details and further information.


