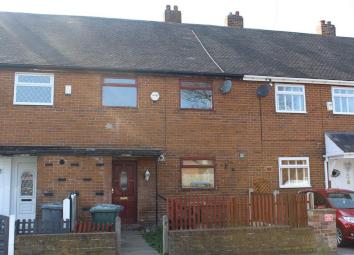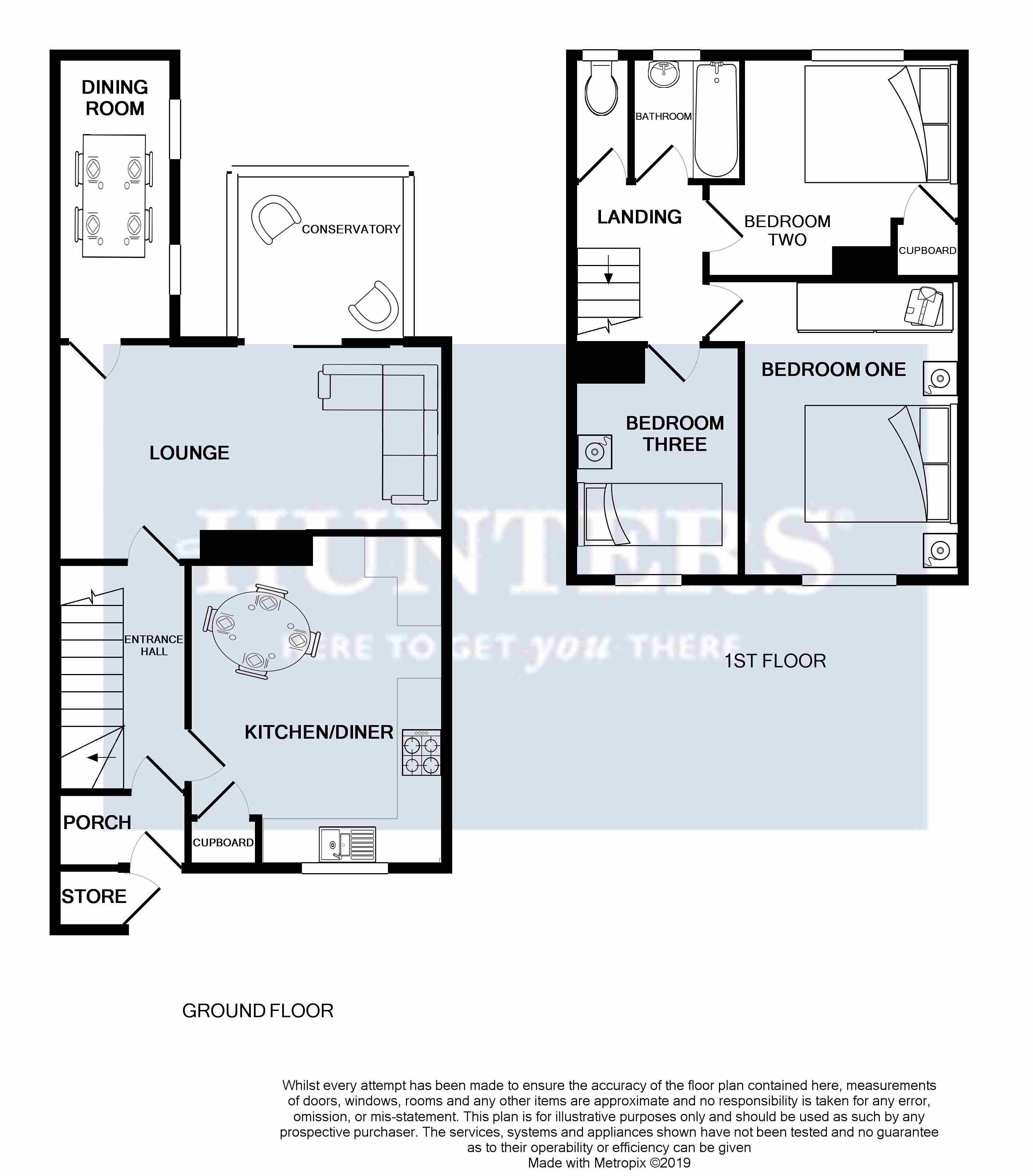Terraced house for sale in Dewsbury WF12, 3 Bedroom
Quick Summary
- Property Type:
- Terraced house
- Status:
- For sale
- Price
- £ 87,000
- Beds:
- 3
- County
- West Yorkshire
- Town
- Dewsbury
- Outcode
- WF12
- Location
- Smallwood Road, Dewsbury WF12
- Marketed By:
- Hunters - Dewsbury
- Posted
- 2024-03-31
- WF12 Rating:
- More Info?
- Please contact Hunters - Dewsbury on 01924 765856 or Request Details
Property Description
This three bedroom mid terrace property offers spacious accommodation and briefly comprises of a kitchen diner, lounge, conservatory and dining room/ study to the ground floor as well as three great bedrooms and a bathroom with separate WC to the first floor. Externally, the property boasts spacious gardens to both the front and rear.
The location of this property is ideal for those commuting to Leeds and beyond, being just a few minutes drive from the M1 and M62 motorway junctions and on a main bus route.
The property is ideal for the first time buyer or investor and would benefit from some updating and decoration throughout, this makes it ideal for someone looking to put their own stamp on a property.
Ground floor
entrance porch
1.83m (6' 0") max x 1.02m (3' 4") max
An external part glazed entrance door opens into the entrance porch which in turn has a part glazed wooden door providing access to the entrance hall.
Entrance hall
3.14m (10' 4") max x 1.79m (5' 10") max
With internal doors providing access to the kitchen diner and lounge and stairs leading to the first floor.
Kitchen diner
4.07m (13' 4") max x 3.53m (11' 7") max
The kitchen has a range of traditional style units with laminate worktops over incorporating a Cream 1.5 bowl sink unit with mixer tap, single oven and a four ring gas hob with extractor over. The kitchen has space for a freestanding washing machine and fridge freezer, a window to the front elevation, useful storage cupboard and is finished with tiled flooring throughout.
Lounge
5.49m (18' 0") max x 3.05m (10' 0") reducing to 2.59m (8' 6") max
The spacious lounge had an internal door providing access to the dining room/ study and a sliding patio door providing access to the conservatory. The lounge also benefits from a feature gas fire with surround.
Conservatory
With patio door providing access to the rear and with a great view over the rear garden.
Dining room/ study
3.89m (12' 9") max x 1.64m (5' 5") max
This versatile room could be used for a variety of purposes and features two windows to the side elevation.
First floor
landing
2.18m (7' 2") max x 1.92m (6' 4") max
With internal doors providing access to all first floor rooms.
Bedroom one
4.08m (13' 5") max x 3.47m (11' 5") reducing to 3.00m (9' 10") max
With window to the front elevation.
Bedroom two
3.46m (11' 4") reducing to 2.99m (9' 10") x 3.08m (10' 1") max
With window to the rear elevation.
Bedroom three
3.20m (10' 6") max x 2.32m (7' 7") max
With window to the front elevation and incorporating the bulk head.
Bathroom
1.70m (5' 7") max x 1.50m (4' 11") max
With White two piece bathroom suite comprising of panelled bath and hand wash basin. Th bathroom also benefits from an obscure window to the rear elevation.
WC
1.70m (5' 7") max x 0.81m (2' 8") max
With White low level WC and obscure window to the rear elevation.
External
Externally the property benefits from an enclosed garden to the front with useful outdoor store room. To the rear of the property is a generous enclosed garden mainly laid to lawn.
Property Location
Marketed by Hunters - Dewsbury
Disclaimer Property descriptions and related information displayed on this page are marketing materials provided by Hunters - Dewsbury. estateagents365.uk does not warrant or accept any responsibility for the accuracy or completeness of the property descriptions or related information provided here and they do not constitute property particulars. Please contact Hunters - Dewsbury for full details and further information.


