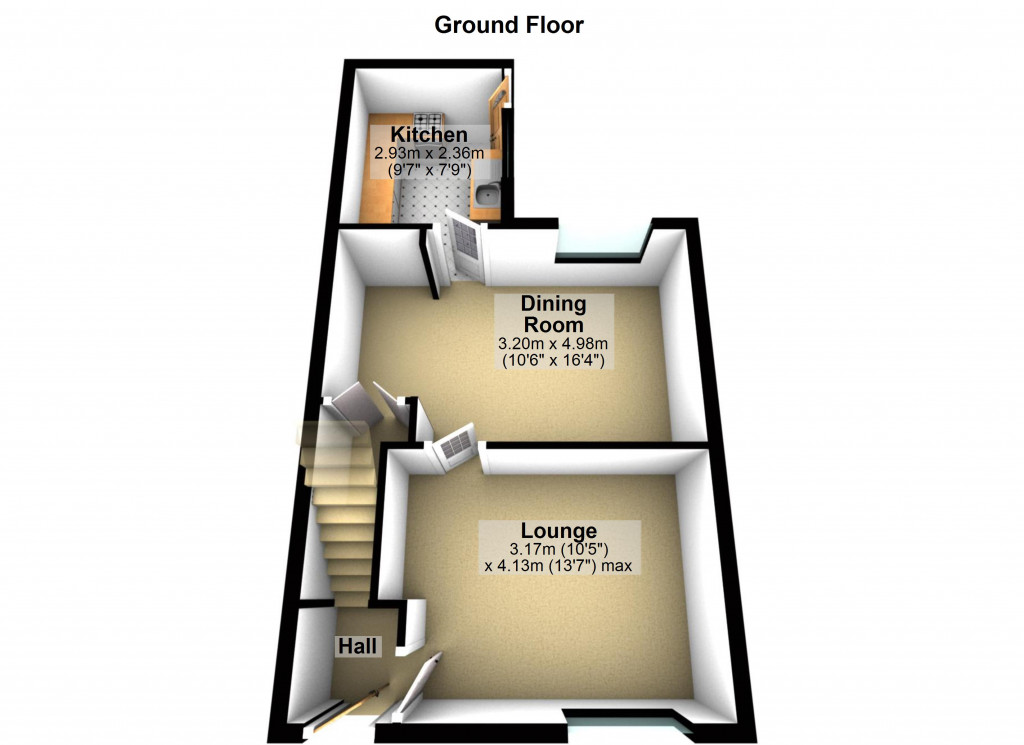Terraced house for sale in Deeside CH5, 2 Bedroom
Quick Summary
- Property Type:
- Terraced house
- Status:
- For sale
- Price
- £ 86,000
- Beds:
- 2
- Baths:
- 1
- Recepts:
- 2
- County
- Flintshire
- Town
- Deeside
- Outcode
- CH5
- Location
- Chapel Street, Connah's Quay, Deeside CH5
- Marketed By:
- The Big Estate Agency
- Posted
- 2024-04-25
- CH5 Rating:
- More Info?
- Please contact The Big Estate Agency on 01352 376932 or Request Details
Property Description
The Big Estate Agency are delighted to present for sale with no onward chain, a 2-bedroom, mid-terraced property in Connah’s Quay. This is a perfect home for first time buyers and will also be of great appeal to property investors. The property is conveniently situated close to the B5129 North Wales coast road, the A55 and the A494 and therefore allows easy access to the major towns and cities for commuters
Local schools are excellent with Golftyn cp, Ysgol Bryn Deva and Ysgol Caer Nant offering a great choice for primary education. Connah’s Quay High School, a highly rated secondary school, is situated just one mile away. The property is also in close proximity to local supermarkets, post offices, banks and bus routes. Trains run regularly from Shotton to Chester and Llandudno, and hourly to Wrexham and to Liverpool via Bidston.
Enter the property through the front door into the entrance hall.
Lounge:
Enter the property into a large lounge. A gas fire is the main focal point of this room. This good-sized living area is carpeted and has neutrally painted walls. A large window allows an abundance of light to enter from the front of the property.
Dining Room:
The dining room follows on from the lounge. This room could also be used as a second lounge/reception room. A gas fire with a stunning surround provides a wonderful focal point. A large window allows natural light to enter from the rear of the property.
Kitchen:
As you enter the well-kept kitchen it offers masses of cupboard space below and above of the counter. The neutral theme continues throughout the kitchen. A stand-alone electric oven with hob is situated at the far end of the kitchen. A stainless-steel sink and mixer tap sit beneath a window which looks out to the rear yard, which can be accessed through the rear door.
Take the staircase to the first floor.
Bedroom 1:
This large double bedroom is neutrally painted and has beige carpets. Natural light is welcomed into the room through a large window at the front of the property.
Bedroom 2:
The second bedroom has beige carpets and neutrally papered walls. A window looks out over the rear yard. A built in cupboard provides some storage space and also houses the boiler.
Bathroom:
Located to the rear of the property, this bathroom consists of a bath, wash-basin and WC. White wall tiles with a pale blue pattern contrast well with the royal blue carpet. A frosted window allows light to enter from the rear of the property.
Garden:
Access the rear yard from the kitchen. This area is perfect for storing bins. An entrance passage to the rear of the property ensures that bins can be moved to and from their collection point.
Parking:
Parking is available on the road at the front of the property.
Viewings:
Strictly by appointment. Please call the big estate agency on .
Property Location
Marketed by The Big Estate Agency
Disclaimer Property descriptions and related information displayed on this page are marketing materials provided by The Big Estate Agency. estateagents365.uk does not warrant or accept any responsibility for the accuracy or completeness of the property descriptions or related information provided here and they do not constitute property particulars. Please contact The Big Estate Agency for full details and further information.


