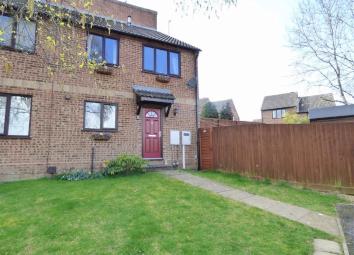Terraced house for sale in Daventry NN11, 2 Bedroom
Quick Summary
- Property Type:
- Terraced house
- Status:
- For sale
- Price
- £ 154,950
- Beds:
- 2
- Baths:
- 1
- Recepts:
- 1
- County
- Northamptonshire
- Town
- Daventry
- Outcode
- NN11
- Location
- St. Annes Close, Daventry NN11
- Marketed By:
- Laurence Tremayne Estate Agents
- Posted
- 2024-04-21
- NN11 Rating:
- More Info?
- Please contact Laurence Tremayne Estate Agents on 01327 600909 or Request Details
Property Description
A very well presented and much improved cluster home situated in a cul-de-sac location on the popular stefen hill development. Benefitting from replacement UPVC double glazing throughout and replacement gas central heating, the property comprises of open plan living/dining space, fitted kitchen, two bedrooms and a bathroom. Outside there is a very good sized and well maintained garden plus driveway for two vehicles. Viewing is advised. Fast Find - 12485, Energy Rating - tbc
Entered
Via a part glazed replacement composite door set under a tiled canopy storm porch with Victorian style outside courtesy light to one side, into:
Open Plan Living Dining Room
Dining Area (9'2" x 7'8" (2.79m x 2.34m))
Wood effect flooring, single panel radiator, replacement Upvc double glazed door to side aspect leading to the rear garden, coved ceiling, folding door to kitchen, open plan into:
Lounge Area (16'8" reducing to 13'1" x 8'2" (5.08m reducing to 3.99m x 2.49m))
TV point, coved ceiling, single panel radiator, two replacement Upvc double glazed windows to side aspect, smoke alarm, central heating control panel, door to good size understairs storage cupboard, stairs rising to first floor with white spindled balustrades and hand rail
Kitchen (7'8" x 7'3" (2.34m x 2.21m))
Fitted with a range of eye and base level units with rolled edge work surfaces over. The base units include two drawer stacks and offer space and plumbing for washing machine, integrated stainless steel electric oven with gas hob and concealed extractor fan over, inset stainless steel single drainer sink unit with mixer tap over. Space for full height fridge/freezer, tiling to water sensitive areas, wood effect laminate flooring, replacement Upvc double glazed window to front aspect with tiled sill.
Landing (8'2" x 7'10" (2.49m x 2.39m))
With spindled balustrades to top of stairs, smoke alarm, access to loft, airing cupboard housing replacement Worcester gas combination boiler and slatted shelving, white panel doors to all upstairs accommodation.
Master Bedroom (10'9" x 9'3 reducing to 8'3" (3.28m x 2.82m reducing to 2.51m))
Upvc double glazed window to front aspect with single panel radiator under, telephone point.
Bedroom Two (7'9" x 7'3" (2.36m x 2.21m))
Upvc double glazed window to front aspect with single panel radiator under.
Bathroom (8'3" x 4'10" (2.51m x 1.47m))
Fitted with a white three piece suite comprising of low level WC, pedestal wash hand basin and panel bath with mixer tap shower attachment, tiling to water sensitive areas, wood effect vinyl flooring, chrome heated towel rail, frosted Upvc double glazed window to side aspect with tiled sill.
Outside
Front:
A tarmac driveway provides off road parking for at least two vehicles, with a large lawn area to one side and paved pathway leading to the front door, timber gate gives access to:
Rear:
A very good sized rear garden which is mainly laid to lawn with decorative planted slate area to one corner. There is ample paving to one side with a garden shed which has power connected, there is also external power supply to the garden and it is enclosed by timber panel fencing.
You may download, store and use the material for your own personal use and research. You may not republish, retransmit, redistribute or otherwise make the material available to any party or make the same available on any website, online service or bulletin board of your own or of any other party or make the same available in hard copy or in any other media without the website owner's express prior written consent. The website owner's copyright must remain on all reproductions of material taken from this website.
Property Location
Marketed by Laurence Tremayne Estate Agents
Disclaimer Property descriptions and related information displayed on this page are marketing materials provided by Laurence Tremayne Estate Agents. estateagents365.uk does not warrant or accept any responsibility for the accuracy or completeness of the property descriptions or related information provided here and they do not constitute property particulars. Please contact Laurence Tremayne Estate Agents for full details and further information.


