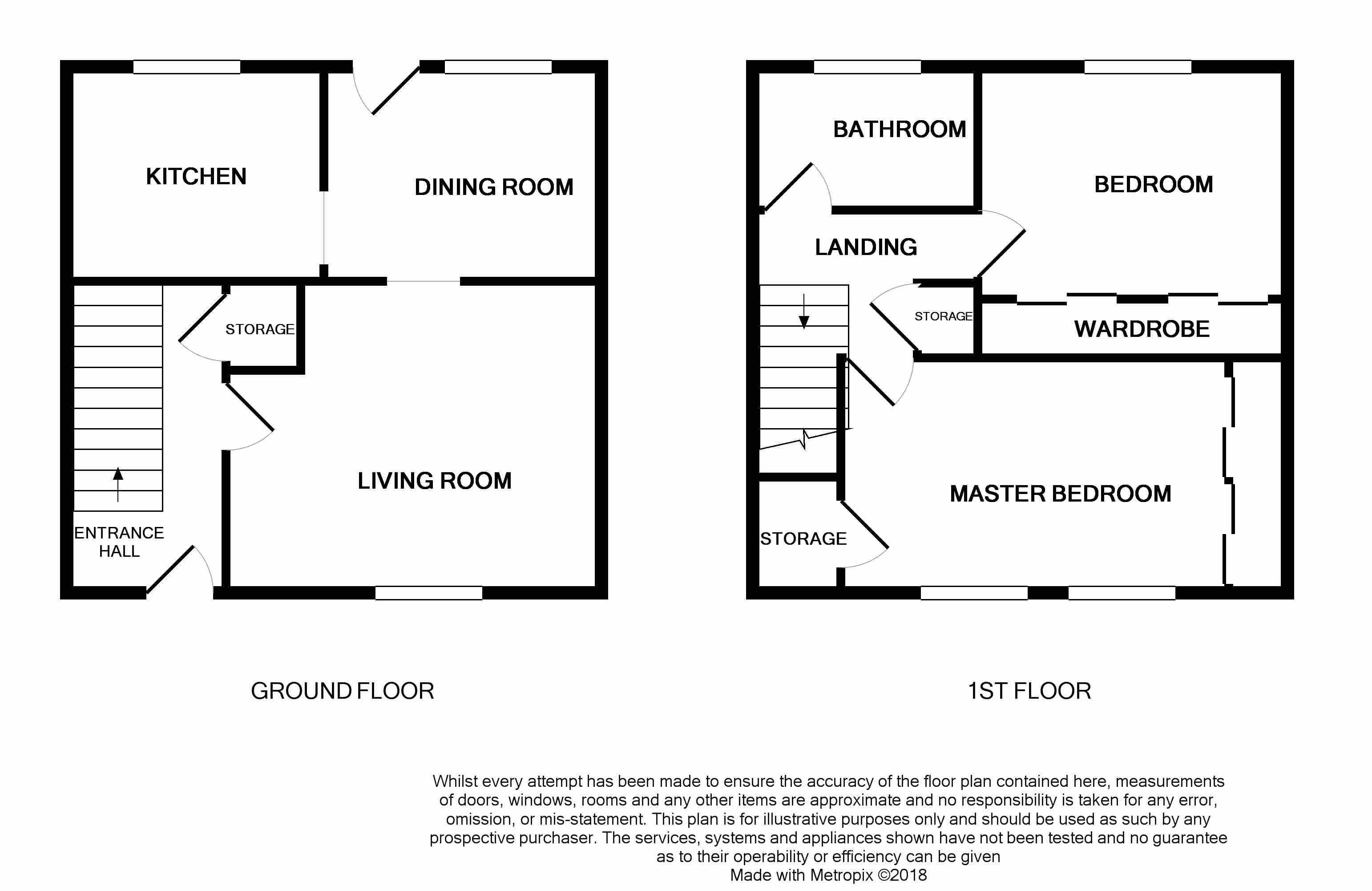Terraced house for sale in Darlington DL1, 2 Bedroom
Quick Summary
- Property Type:
- Terraced house
- Status:
- For sale
- Price
- £ 55,000
- Beds:
- 2
- County
- County Durham
- Town
- Darlington
- Outcode
- DL1
- Location
- Bramall Lane, Darlington DL1
- Marketed By:
- Hunters - Bishop Auckland
- Posted
- 2024-04-01
- DL1 Rating:
- More Info?
- Please contact Hunters - Bishop Auckland on 01388 236214 or Request Details
Property Description
This well presented property will appeal to a variety of buyers from both investors to first time buyers alike. This two bedroomed terrace is located on the outskirts of Darlington with easy access to major road links including A1 and A66 along with benefiting from being close to local amenities including the town centre which boasts a large array of popular retail stores, supermarkets, restaurants and healthcare facilities, great schooling and healthcare facilities. This property is also in a great location for travelling, it is approx 2 miles from North Road train station which has access to further afield places such as Newcastle, Durham, York and London.
In brief this property comprises of two reception rooms and kitchen to the ground floor whilst the first floor contains two good sized bedrooms and family bathroom. To the front of the property there is on street parking available and to the rear there is a garden, with gated access to the rear lane and garage providing secure off street parking.
Entrance hall
Entrance hall leads through to the principle reception rooms and stairs ascending to the first floor, under stairs storage cupboard and staircase leading to the first floor landing.
Living room
4.22m (13' 10") x 3.56m (11' 8")
Spacious living room to the front of the property this family room has the benefit of neutral decoration throughout, electric fire and large window to the front elevation allowing plenty of natural light.
Dining room
3.13m (10' 3") x 2.43m (8' 0")
Separate dining room with ample space for a dining table and chairs and window to the rear elevation.
Kitchen
2.90m (9' 6") x 2.39m (7' 10")
Kitchen fitted with a range of wooden wall and base units, complimenting worktops with tiled splash backs and stainless steel sink unit. There is also space and plumbing available for further kitchen essentials such as washing machine, oven and free standing fridge freezer.
Master bedroom
4.58m (15' 0") x 2.6m (8' 6")
Master bedroom with space for a king sized bed, benefiting from built in wardrobes additional storage cupboard and two windows to the front elevation.
Bedroom two
3.5m (11' 6") x 2.7m (8' 10")
The second bedroom is another double room also with fitted wardrobes and window to the rear elevation.
Bathroom
2.52m (8' 3") x 1.65m (5' 5")
The family bathroom contains the panelled bath with overhead shower, wash hand basin and WC. Opaque window to the rear elevation.
External
To the front of the property there is a small garden area with fenced boarders, whilst to there rear there is a further lawned garden with separate garage providing off street parking.
Property Location
Marketed by Hunters - Bishop Auckland
Disclaimer Property descriptions and related information displayed on this page are marketing materials provided by Hunters - Bishop Auckland. estateagents365.uk does not warrant or accept any responsibility for the accuracy or completeness of the property descriptions or related information provided here and they do not constitute property particulars. Please contact Hunters - Bishop Auckland for full details and further information.


