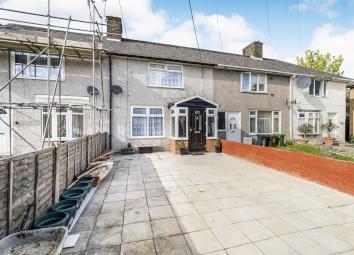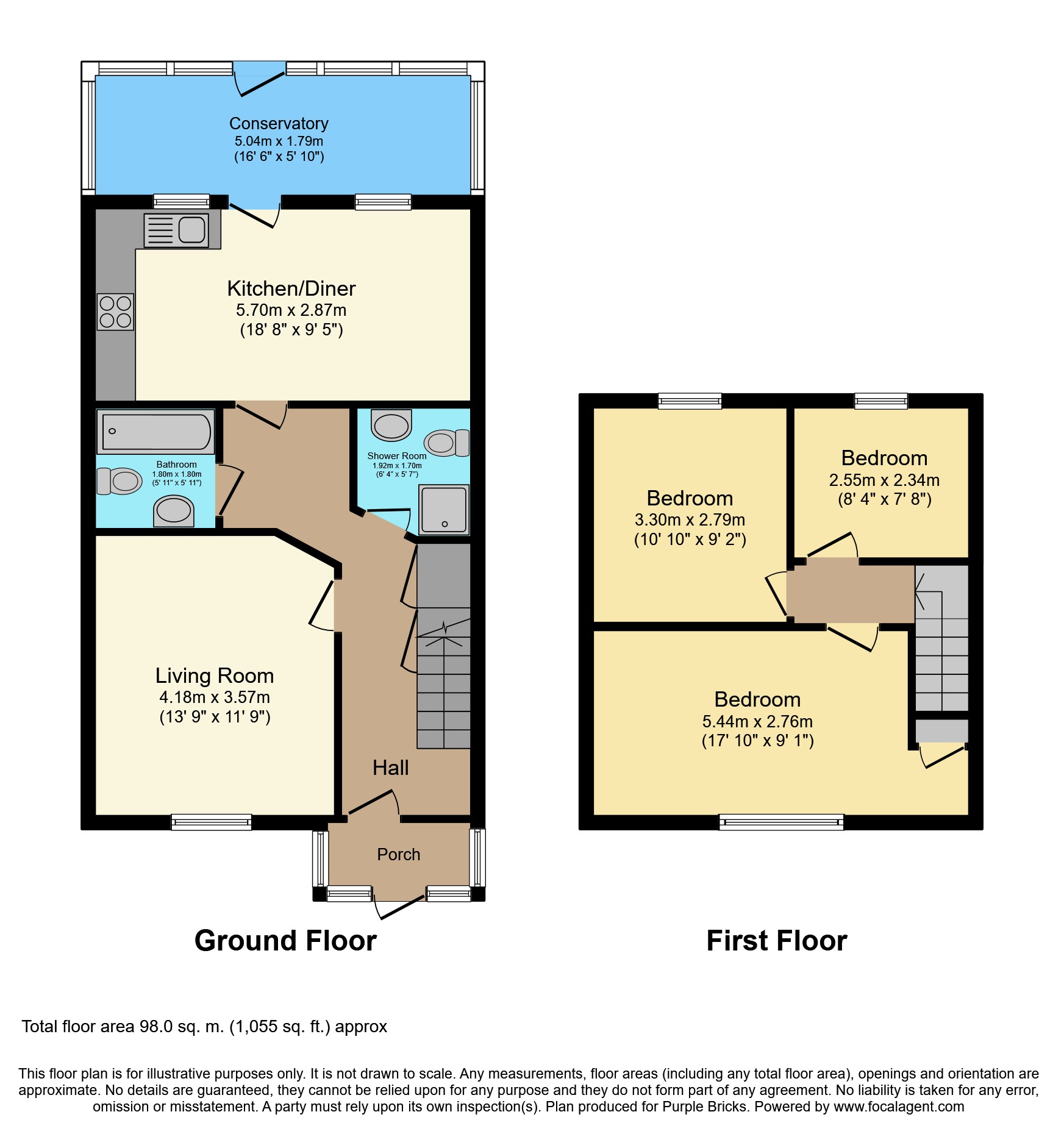Terraced house for sale in Dagenham RM9, 3 Bedroom
Quick Summary
- Property Type:
- Terraced house
- Status:
- For sale
- Price
- £ 320,000
- Beds:
- 3
- Baths:
- 1
- Recepts:
- 2
- County
- Essex
- Town
- Dagenham
- Outcode
- RM9
- Location
- Flamstead Gardens, Dagenham RM9
- Marketed By:
- Purplebricks, Head Office
- Posted
- 2019-05-09
- RM9 Rating:
- More Info?
- Please contact Purplebricks, Head Office on 024 7511 8874 or Request Details
Property Description
£320,000 to £340,000
Quality Home, In A Quiet Location!
Set in one Dagenham's most sort after area's is this three bedroom terraced house which really is a superb home. Set in a no through road in pedestrian banjo which gives this property privacy and a quiet location. Its contemporary modern designing really gives this house light and space throughout. Situated within easy access to array of local amenities close by. With good local bus routes which gives getting around easy and convenient. Comprises of modern fitted kitchen/ diner, open plan lounge, conservatory, shower room, modern three piece bathroom, good size garden and three bedrooms. Benefits: Newly fitted modern kitchen, No chain, double glazed, gas central heating, modern shower room and bathroom.
This really is a quality home! So don't delay, book your viewing appointment today to avoid disappointment.
Front Garden
Garden with path to property with front paved area .
Entrance Porch
Entrance porch, door to lobby with door to entrance hallway.
Entrance Hallway
Via front door, access to hallway.
Lounge
Double glazed window to front aspect, laminated flooring and radiator.
Kitchen/Diner
French double glazed doors to rear aspect, double glazed window to rear, modern fitted kitchen comprising of draw, wall, base units and integral units, roll top work surfaces, built in double electric oven, fitted hob and extractor hood over, fitted integral dishwasher, tiled splash, one and a half bowel sink unit with mixer tap over, wall mounted housing unit for combination boiler, radiator, washing machine and hard flooring.
Downstairs Shower
Shower Room with walk in shower cubical with shower over, low level W.C, vanity unit with insert hand basin with mixer tap, shower screen, spot lighting, ceramic tiled walls and floor.
Bathroom
Double glazed window to rear aspect, three piece modern bathroom comprises panel enclosed bath with shower attachment over with shower screen, wash hand basin, low level close coupled W/c, vanity area, complimentary ceramic tiling, extractor fan, hard flooring and heated towel rail.
Landing
Landing with access to loft, carpet as laid.
Bedroom One
Double glazed window to front aspect, radiator, laminated flooring and fitted wardrobes.
Bedroom Two
Double glazed window to rear aspect, radiator, laminated flooring .
Bedroom Three
Double glazed window to rear aspect, radiator and laminated flooring .
Garden
Patio area, surround fencing, summer house which is brick built with double glazed doors and power points.
Conservatory
Surround double glazing with door to garden.
Property Location
Marketed by Purplebricks, Head Office
Disclaimer Property descriptions and related information displayed on this page are marketing materials provided by Purplebricks, Head Office. estateagents365.uk does not warrant or accept any responsibility for the accuracy or completeness of the property descriptions or related information provided here and they do not constitute property particulars. Please contact Purplebricks, Head Office for full details and further information.


