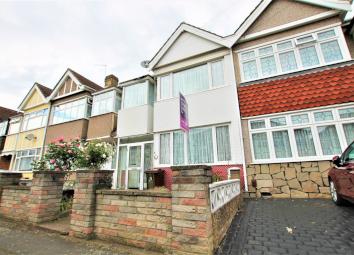Terraced house for sale in Dagenham RM8, 3 Bedroom
Quick Summary
- Property Type:
- Terraced house
- Status:
- For sale
- Price
- £ 350,000
- Beds:
- 3
- Baths:
- 1
- Recepts:
- 2
- County
- Essex
- Town
- Dagenham
- Outcode
- RM8
- Location
- Mount Road, Dagenham RM8
- Marketed By:
- Purplebricks, Head Office
- Posted
- 2024-04-20
- RM8 Rating:
- More Info?
- Please contact Purplebricks, Head Office on 024 7511 8874 or Request Details
Property Description
Open day Sat 8th June 2019 11:00 to 12:00
guide price £350,000 to £370,000
Family Home Opportunity !
This three bedroom mid terrace house is located within the ever popular "Mayfair Estate". Benefiting from being within one of the most sought after location within North Dagenham. If you are looking for a family home with a great opportunity to carryout internal updating, this home is not to be missed. The nearest stations are Chadwell Heath Overground into London and Dagenham Heathway District Line Underground . If education is important to you next move this property set in the catchment area of some of the best schools in the borough .
The ground floor comprises of a lounge, dining room and kitchen. On the first floor are three bedrooms and a family bathroom. Externally the property comes with 60ft mature spacious mature garden . Benefits: No Onward chain, double glazing and gas central heating.
This property requires some updating which is ideal if looking for a property scope to improve !
Internal viewing is highly recommended!
So give us a call today to arrange your viewing !
Front Garden
Front garden with brick wall surround, gate leading to entrance.
Covered Porch
Covered porch with door to property.
Entrance Hall
Laminated flooring, under stairs storage, radiator, access to ground floor rooms and stairs to first floor.
Lounge
Double glazed window to front aspect, insert fire place, laminated flooring and radiator.
Dining Room
Double glazed window, laminated flooring and radiator.
Kitchen
Double glazed window to rear aspect and double glazed door leading to garden, fitted kitchen with a good range of wall and base units, space for cooker, roll top work surfaces with tiled splash backs, sink with drainer, plumbed for washing machine, breakfast bar and tiled flooring.
Landing
Carpets as laid, landing with access to all first floor rooms
Bedroom One
Double glazed bay window to front aspect, carpets as laid, built in wall to ceiling wardrobes and radiator .
Bedroom Two
Double glazed window to rear aspect, carpets as laid and radiator .
Bedroom Three
Double glazed window to front aspect, carpets as laid and radiator .
Bathroom
Double glazed window to rear aspect, three piece bathroom suite comprising: Low level WC, pedestal wash hand basin, panelled bath with mixer taps and shower attachment, ceramic tiled wall and vinyl flooring.
Garden
60ft
Laid lawn with flower bed borders and path way leading to rear entrance.
Property Location
Marketed by Purplebricks, Head Office
Disclaimer Property descriptions and related information displayed on this page are marketing materials provided by Purplebricks, Head Office. estateagents365.uk does not warrant or accept any responsibility for the accuracy or completeness of the property descriptions or related information provided here and they do not constitute property particulars. Please contact Purplebricks, Head Office for full details and further information.


