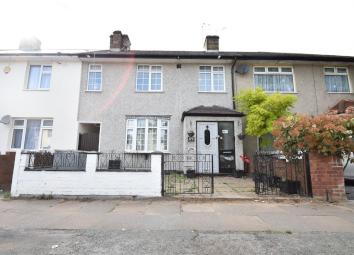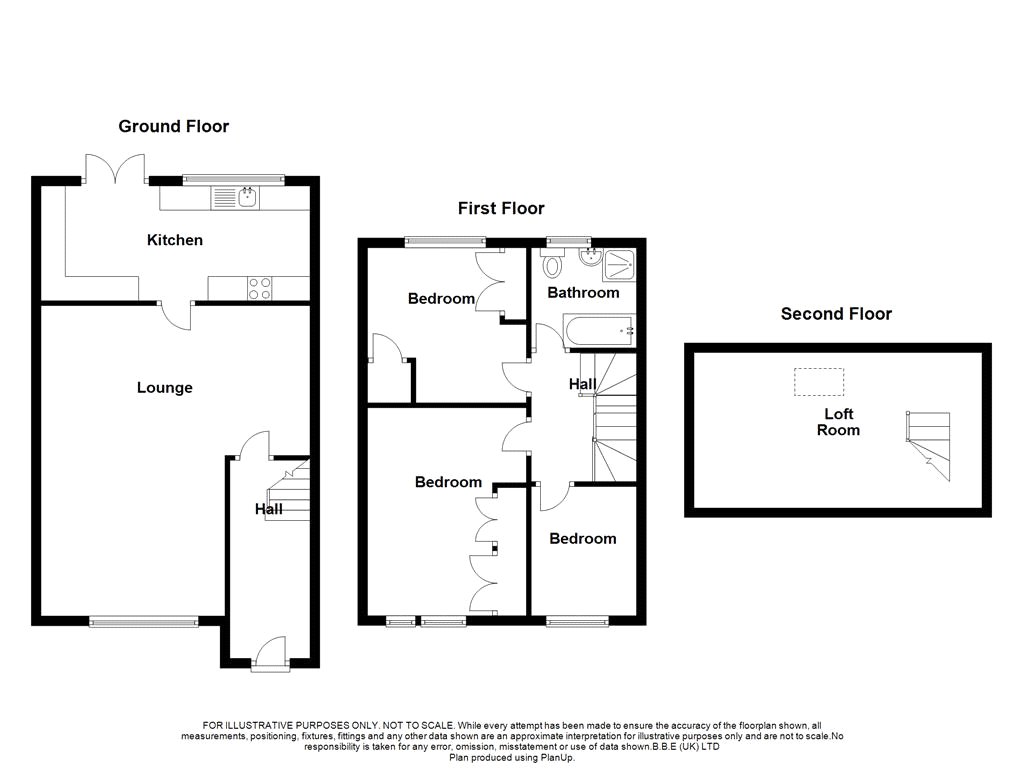Terraced house for sale in Dagenham RM8, 3 Bedroom
Quick Summary
- Property Type:
- Terraced house
- Status:
- For sale
- Price
- £ 350,000
- Beds:
- 3
- Baths:
- 1
- Recepts:
- 1
- County
- Essex
- Town
- Dagenham
- Outcode
- RM8
- Location
- Campden Crescent, Dagenham RM8
- Marketed By:
- Balgores Dagenham
- Posted
- 2024-04-14
- RM8 Rating:
- More Info?
- Please contact Balgores Dagenham on 020 8033 4480 or Request Details
Property Description
**** guide price - £350,000 - £375,000 ****
This extended three bedroom linked mid-terrace house with loft room has 22ft lounge/diner with a kitchen to the rear. The property also benefits from a 4-piece family bathroom, off street parking and approximately 100ft rear garden. The property is conveniently located for Green Lane's local amenities and Goodmayes, Chadwell Heath over ground stations and Becontree underground station.
Entrance Hall
Stairs to first floor with storage cupboard under, smooth ceiling, laminate flooring.
Lounge/Diner
21'6x18'2 Double glazed window to front, open fireplace, textured ceiling, laminate flooring. Door leading to:
Kitchen
15'7x7'3 Double glazed french doors to rear leading to garden, double glazed window to rear, a range of eye and base level units with work tops over, Indesit double electric oven with extractor fan, over, hob, Electrolux washing machine, one and a half sink drainer unit with mixer, textured ceiling, tiled flooring.
First Floor Landing
Stairs to first floor, doors to accommodation.
Family Bathroom
Double glazed window. Panelled bath, low level wc, sink unit, shower cubicle. Textured ceiling.
Bedroom One
14'1x10'6 Two double glazed windows, built in wardrobes, textured ceiling, radiator.
Bedroom Two
10'7x9'87 Double glazed window to rear, radiator, built in wardrobes, storage cupboard.
Bedroom Three
8'09x7'5 Double glazed window to front, radiator, textured ceiling, wooden flooring, radiator.
Loft Room
Double glazed velux window, eaves storage, electric radiator, smooth ceiling with inset spot lights
Garden
Measuring 100ft. Laid to lawn and patio area to front. Purpose built shed with electics.
Property Location
Marketed by Balgores Dagenham
Disclaimer Property descriptions and related information displayed on this page are marketing materials provided by Balgores Dagenham. estateagents365.uk does not warrant or accept any responsibility for the accuracy or completeness of the property descriptions or related information provided here and they do not constitute property particulars. Please contact Balgores Dagenham for full details and further information.


