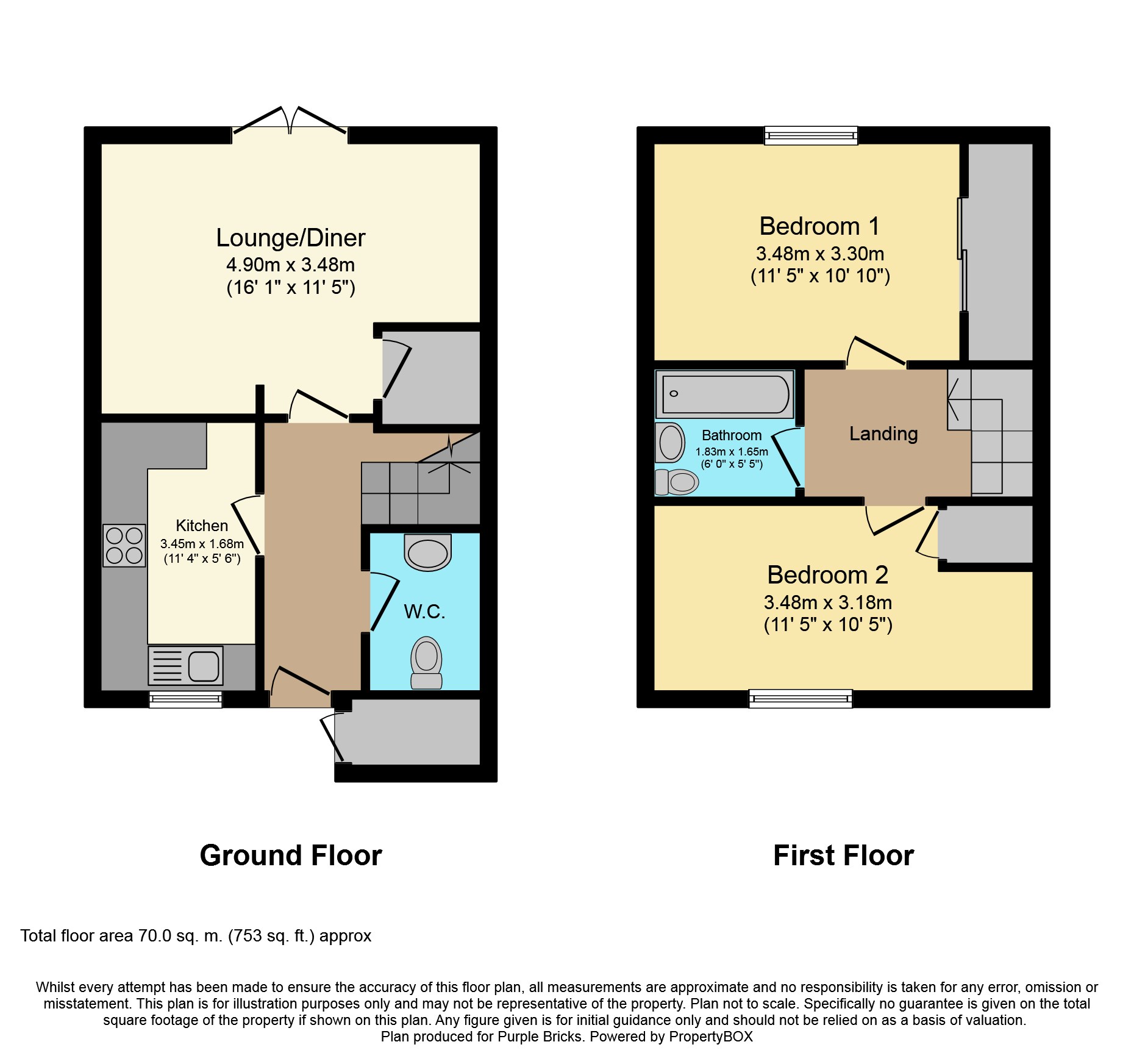Terraced house for sale in Dagenham RM8, 2 Bedroom
Quick Summary
- Property Type:
- Terraced house
- Status:
- For sale
- Price
- £ 300,000
- Beds:
- 2
- Baths:
- 1
- Recepts:
- 1
- County
- Essex
- Town
- Dagenham
- Outcode
- RM8
- Location
- Bacon Terrace, Dagenham RM8
- Marketed By:
- Purplebricks, Head Office
- Posted
- 2024-04-26
- RM8 Rating:
- More Info?
- Please contact Purplebricks, Head Office on 024 7511 8874 or Request Details
Property Description
Modern Living !
Set in a quite modern development in the heart of Dagenham. This spacious modern built two bedroom terraced house with off road parking is great starter home. With a good selection of local amenities and transport links at your disposal. The property is located in the catchment for some of the best schools in the area. The property offers open plan living, modern fitted kitchen and ground floor W.C. On the first floor are two good sized bedrooms are and bathroom. Externally the property comes with off road parking and mature rear garden. The property has double glazing, gas central heating, modern kitchen/bathroom and modern décor .
To fully appreciate the accommodation on
Off Road Parking
Off Road Parking for one car.
Entrance Hallway
Hallway has laminated wood effect flooring
stairs to first floor and access to kitchen, W.C and reception.
Lounge/Dining Room
Double glazed doors to garden, laminated flooring, storage cupboard and radiator.
W.C.
W.C. Low Level W.C sink unit with vanity and mixer tap and vinyl flooring
Kitchen
Modern fitted kitchen with a good range of wall, base and draw units, roll top work surfaces, single drainer sink unit, splash back tiling, vinyl flooring, fitted hob, oven and extractor, plumbing for washing machine and double glazed window to front aspect.
Landing
Landing
Bathroom
Panelled bath with shower over, low level W/C, vanity unit with hand basin, tiled ceramic walls, tiled flooring and radiator.
Bedroom One
Double glazed window to rear aspect, laminated flooring, radiator and wall to wall fitted wardrobes.
Bedroom Two
Two double glazed window to rear aspect, laminated flooring, radiator and cupboard.
Garden
50ft
Laid to lawn, shed and patio area.
Property Location
Marketed by Purplebricks, Head Office
Disclaimer Property descriptions and related information displayed on this page are marketing materials provided by Purplebricks, Head Office. estateagents365.uk does not warrant or accept any responsibility for the accuracy or completeness of the property descriptions or related information provided here and they do not constitute property particulars. Please contact Purplebricks, Head Office for full details and further information.


