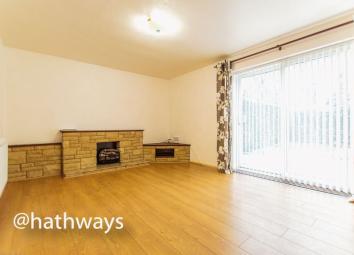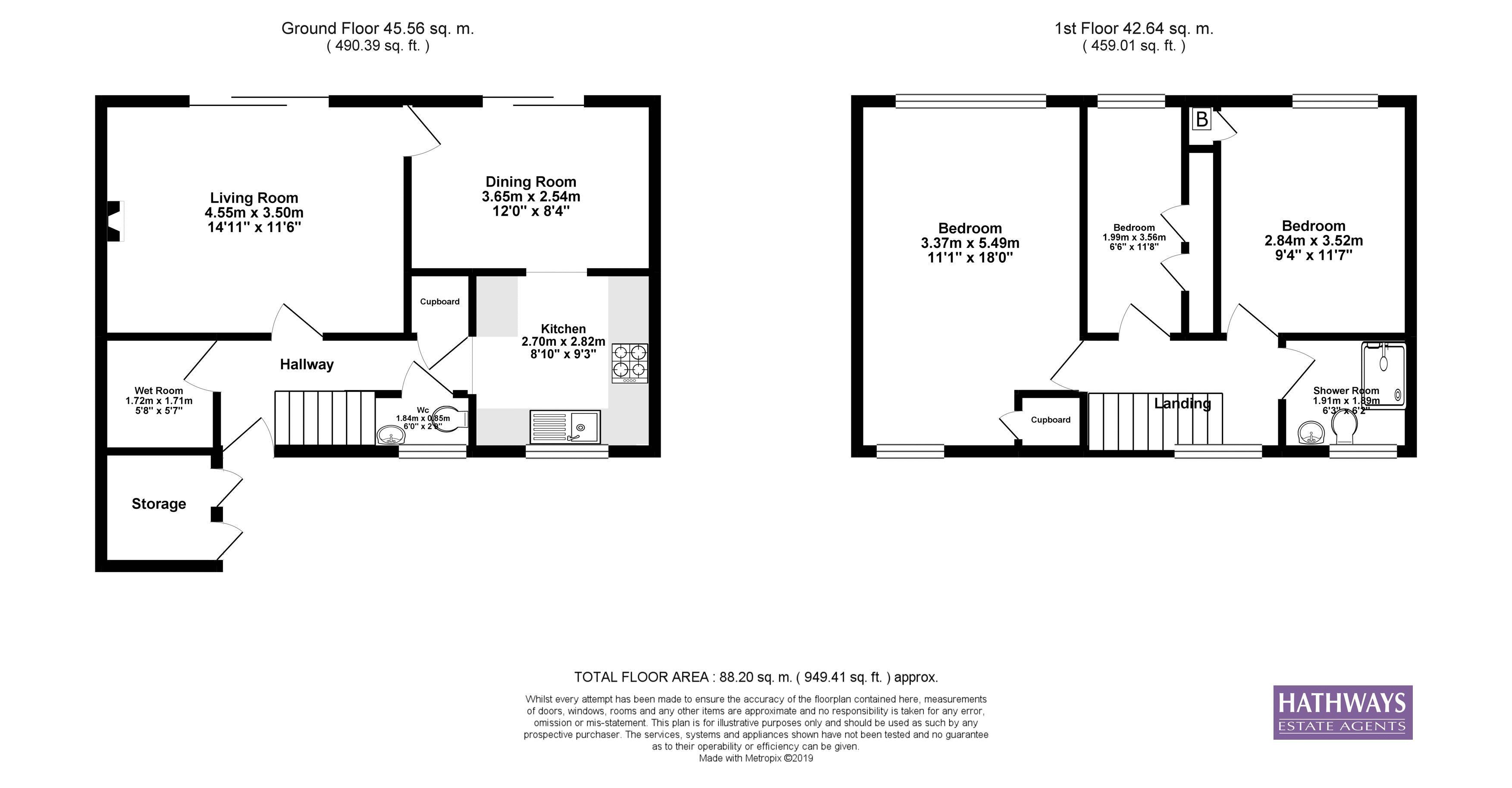Terraced house for sale in Cwmbran NP44, 3 Bedroom
Quick Summary
- Property Type:
- Terraced house
- Status:
- For sale
- Price
- £ 115,000
- Beds:
- 3
- Baths:
- 2
- Recepts:
- 2
- County
- Torfaen
- Town
- Cwmbran
- Outcode
- NP44
- Location
- West Roedin, Coed Eva, Cwmbran NP44
- Marketed By:
- Hathways Estate Agents
- Posted
- 2024-04-11
- NP44 Rating:
- More Info?
- Please contact Hathways Estate Agents on 01633 371021 or Request Details
Property Description
Guide price £115,000 to £125,000 hathways are delighted to be offering for sale this mid link property situated in this popular residential area. The property briefly comprises of an entrance hall with WC and separate shower/wet room, there is a spacious lounge with sliding patio doors to the rear and door to the separate dining room that also has sliding patio doors to the rear garden. The kitchen is well situated off the dining room and hallway. On the first floor there are three bedrooms and a shower room. The property also benefits from double glazing, a gas central heating system with combination boiler, to the rear there is an enclosed private garden with pedestrian access to the rear and to the front there is an enclosed garden with secure outside storage rooms adjacent to the front entrance door. The property is being sold with no chain, so an early internal inspection is highly recommended.
Entrance Hallway
With stairs to first floor and access to
WC
With wash hand basin
Large Walk In Wet Room/Shower (5' 7'' x 5' 3'' (1.7m x 1.6m))
With electric shower and extractor
Lounge (14' 9'' x 11' 6'' (4.5m x 3.5m))
With patio doors to the rear and door to
Dining Room (11' 10'' x 8' 2'' (3.6m x 2.5m))
With patio doors to the rear and door to
Kitchen (8' 10'' x 8' 6'' (2.7m x 2.6m))
First Floor Landing
Bedroom 1 (17' 9'' x 8' 2'' (5.4m x 2.5m))
Window to front and rear
Bedroom 2 (11' 5'' x 9' 2'' (3.49m x 2.8m))
With a built in cupboard housing gas wall mounted combination boiler
Bedroom 3 (11' 6'' x 6' 6'' (3.5m x 1.99m))
Window to rear
Shower Room (6' 3'' x 5' 7'' (1.9m x 1.7m))
Outside
To the front of the property there is an enclosed garden with gate and access to the two secure store rooms. At the rear the is a level enclosed garden with a particularly private rear aspect. The low maintenance garden has patio and seating areas and a rear pedestrian gate providing assess to the rear lane.
Property Location
Marketed by Hathways Estate Agents
Disclaimer Property descriptions and related information displayed on this page are marketing materials provided by Hathways Estate Agents. estateagents365.uk does not warrant or accept any responsibility for the accuracy or completeness of the property descriptions or related information provided here and they do not constitute property particulars. Please contact Hathways Estate Agents for full details and further information.


