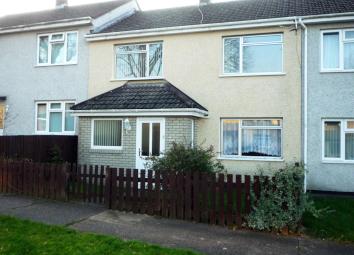Terraced house for sale in Cwmbran NP44, 3 Bedroom
Quick Summary
- Property Type:
- Terraced house
- Status:
- For sale
- Price
- £ 135,000
- Beds:
- 3
- Baths:
- 1
- Recepts:
- 2
- County
- Torfaen
- Town
- Cwmbran
- Outcode
- NP44
- Location
- Upper Cwmbran, Torfaen NP44
- Marketed By:
- Nigel Ward & Co
- Posted
- 2024-04-01
- NP44 Rating:
- More Info?
- Please contact Nigel Ward & Co on 01981 257002 or Request Details
Property Description
On the Ground Floor:
Front door to Entrance Porch, door to Sitting Room with fireplace, French Windows to rear garden, Kitchen/Dining Room with tiled solid floor, range of Birch wood finished kitchen units, inset stainless steel sink unit, electric oven and gas hob. Utility Area with plumbing for automatic washing machine, doors to exterior and to attached Single Garage having vehicular access off the rear access way.
Stairs to On the First Floor:
Landing with hatch to insulated roof space and Airing Cupboard off. Three Double Bedrooms, one with recessed cupboard housing the “Vaillant” mains gas fired central heating boiler. Bathroom, “L” shaped with white suite of panelled bath with mixer shower over, pedestal wash hand basin and low flush w.C.
Small enclosed forecourt to front of property, enclosed rear garden with patio area, attached Garage with rear access.
Property Location
Marketed by Nigel Ward & Co
Disclaimer Property descriptions and related information displayed on this page are marketing materials provided by Nigel Ward & Co. estateagents365.uk does not warrant or accept any responsibility for the accuracy or completeness of the property descriptions or related information provided here and they do not constitute property particulars. Please contact Nigel Ward & Co for full details and further information.

