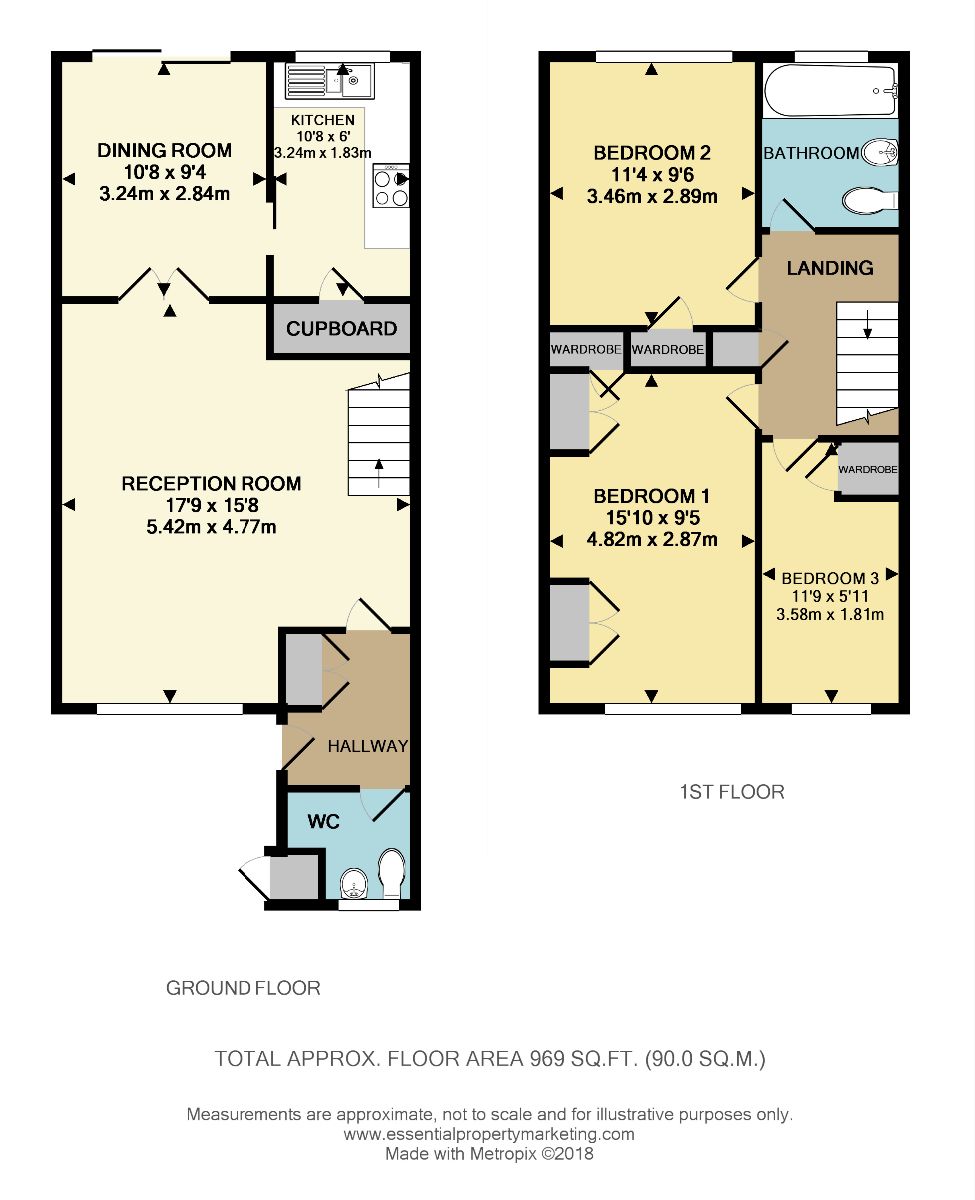Terraced house for sale in Croydon CR0, 3 Bedroom
Quick Summary
- Property Type:
- Terraced house
- Status:
- For sale
- Price
- £ 365,000
- Beds:
- 3
- Baths:
- 2
- Recepts:
- 2
- County
- London
- Town
- Croydon
- Outcode
- CR0
- Location
- Friars Wood, Pixton Way, Croydon CR0
- Marketed By:
- Webbs Estate Agents
- Posted
- 2019-01-03
- CR0 Rating:
- More Info?
- Please contact Webbs Estate Agents on 020 3478 3503 or Request Details
Property Description
Description
An ideal opportunity to purchase this three bedroom mid terrace property, which is located on a private development close to all amenities.
There are schools for children of all ages within the Selsdon area and a large selection of shops, open countryside and excellent transport links leading to central Croydon all within close proximity.
Accommodation and features include: Three bedrooms all with built-in wardrobes, white bathroom suite, downstairs w/c, two reception rooms, fitted kitchen, gas warm air central heating, double glazing, small rear garden and garage en bloc.
Outside
Outside bin and meter cupboard, hardwood door to:
Entrance Hall
Storage cupboard.
WC
Low flush WC, small wash hand basin, double glazed windows, plumbing for washing machine, fully tiled walls.
Lounge (4.77m x 5.42m)
17’9 x 15’8: Double glazed windows, power points, central heating vent, open plan stairs to first floor, double doorway to dining room.
Dining (2.84m x 3.24m)
10’8 x 9’4: Power points, central heating vent, double glazed patio door to garden, door to kitchen.
Kitchen (1.83m x 3.24m)
10’8 x 6’0: Range of wall and base storage cupboards, ample worktops, double glazed windows, one and a half bowl stainless steel sink unit, mixer taps, vinyl flooring, free standing cooker and cooker hood, part tiled walls, cupboard housing for “Johnson and Starley” central heating boiler.
Landing
Access to loft, airing cupboard housing, lagged copper cylinder, storage cupboard over the stairs.
Bedroom 1 (2.87m x 4.82m)
15’10 x 9’5: Double glazed windows, power points, central heating vent, three double wardrobes with storage over the bed, matching chest of draws.
Bedroom 2 (2.89m x 3.46m)
11’4 x 9’6: Double glazed windows, power points, built in wardrobes, central heating vent.
Bedroom 3 (1.81m x 3.58m)
Double glazed windows, power points, built in wardrobes.
Bathroom
Panelled bath with “Triton” shower, pedestal wash hand basin, low flush WC, double glazed windows, electric wall heater, fully tiled walls, storage heater.
Rear Garden
Small rear garden, Lawn rear access, shrubs, small patio access.
Garage
Garage en Bloc
Property Location
Marketed by Webbs Estate Agents
Disclaimer Property descriptions and related information displayed on this page are marketing materials provided by Webbs Estate Agents. estateagents365.uk does not warrant or accept any responsibility for the accuracy or completeness of the property descriptions or related information provided here and they do not constitute property particulars. Please contact Webbs Estate Agents for full details and further information.


