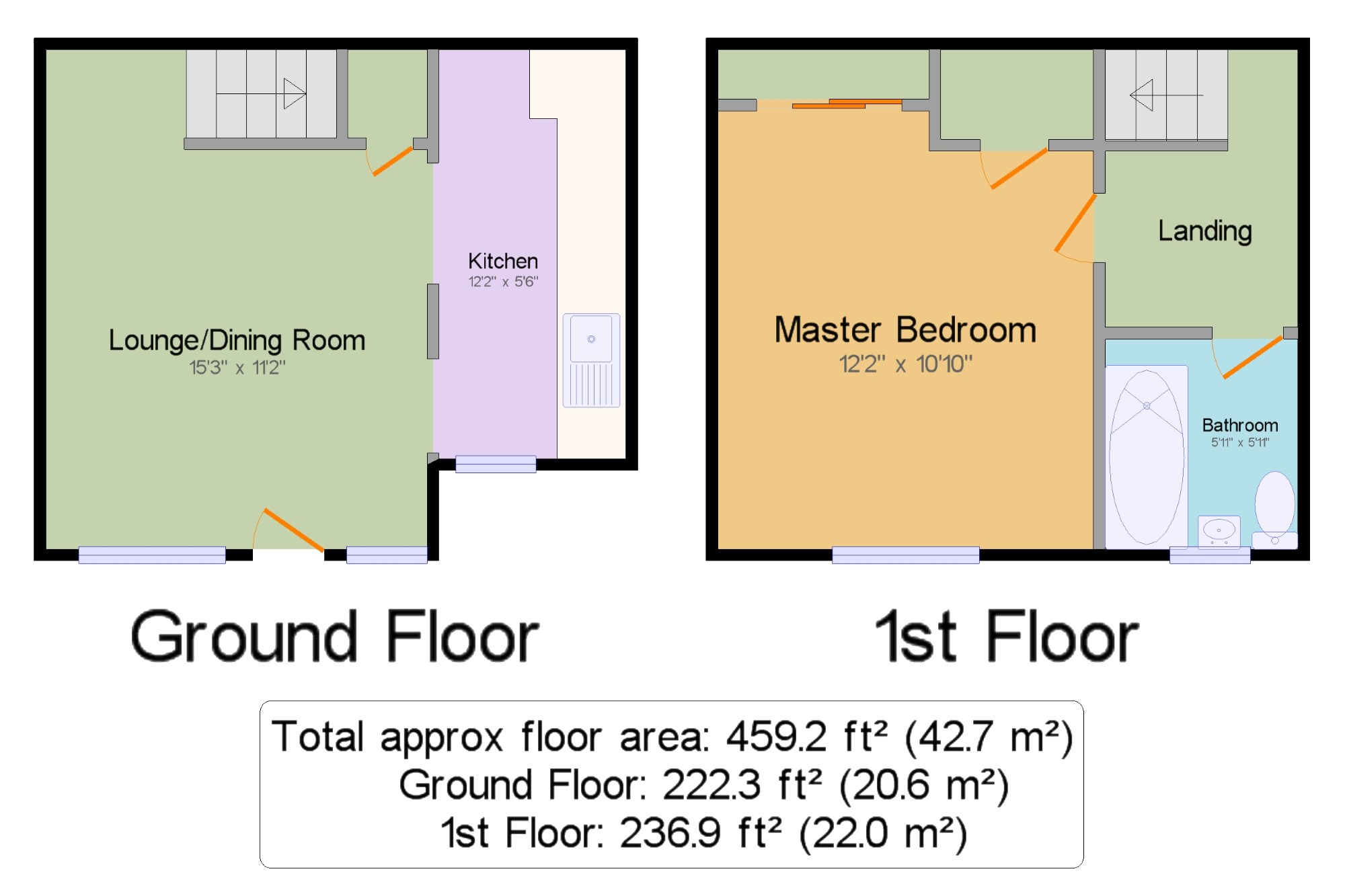Terraced house for sale in Croydon CR0, 1 Bedroom
Quick Summary
- Property Type:
- Terraced house
- Status:
- For sale
- Price
- £ 275,000
- Beds:
- 1
- Baths:
- 1
- County
- London
- Town
- Croydon
- Outcode
- CR0
- Location
- Tulip Close, Shirley, Croydon, Surrey CR0
- Marketed By:
- Bairstow Eves - Shirley
- Posted
- 2018-12-16
- CR0 Rating:
- More Info?
- Please contact Bairstow Eves - Shirley on 020 3463 0106 or Request Details
Property Description
This mid terraced freehold house is situated in a quiet cul-de- sac location and set on the edge of the popular Shirley Oaks Village Development. Comprising of a double bedroom with fitted wardrobes, modern bathroom with shower over the bath. To the downstairs there is an open plan lounge with wood flooring and a kitchen area. The kitchen is fitted with modern base and wall mounted units. Also features a front garden and a parking space located next to the property.
One Bedroom House
Freehold
Chain Free
Parking Space
Double Glazed
Gas Fired Central Heating
Front Garden
Convenient location For Local Buses
Lounge/Dining Room15'3" x 11'2" (4.65m x 3.4m). Double glazed front door with double glazed picture windows to sides. Radiator. Under stairs storage cupboard. Coved ceiling. Wood flooring. Open plan to kitchen.
Kitchen12'2" x 5'6" (3.7m x 1.68m). Double glazed window to the front. Fitted with modern base and wall mounted units with tiling to work surface surrounds. Inset single drainer sink with mixer tap. Recess for fridge/freezer and washing machine. Electric cooker point. Radiator. Coved ceiling.
Landing x . Access to the loft. Coved ceiling.
Master Bedroom12'2" x 10'10" (3.7m x 3.3m). Double glazed window to the front. Fitted wardrobes to one wall with sliding mirrored doors. Built in large storage cupboard. Radiator. Coved ceiling. Inset lighting.
Bathroom5'11" x 5'11" (1.8m x 1.8m). Double glazed frosted window to the front. Panel enclosed bath with mixer tap and shower attachment. Pedestal wash hand basin. Low level flush w.C. Localised wall tiling. Shaver point. Radiator. Inset lighting. Laminate wood flooring.
Garden x . Walled garden to the front of the property, which is approximately 35 ft and laid to lawn with a path. Shed. Outside light and water tap.
Parking x . Allocated parking space, located next to the property.
Property Location
Marketed by Bairstow Eves - Shirley
Disclaimer Property descriptions and related information displayed on this page are marketing materials provided by Bairstow Eves - Shirley. estateagents365.uk does not warrant or accept any responsibility for the accuracy or completeness of the property descriptions or related information provided here and they do not constitute property particulars. Please contact Bairstow Eves - Shirley for full details and further information.


