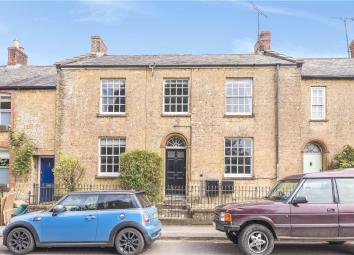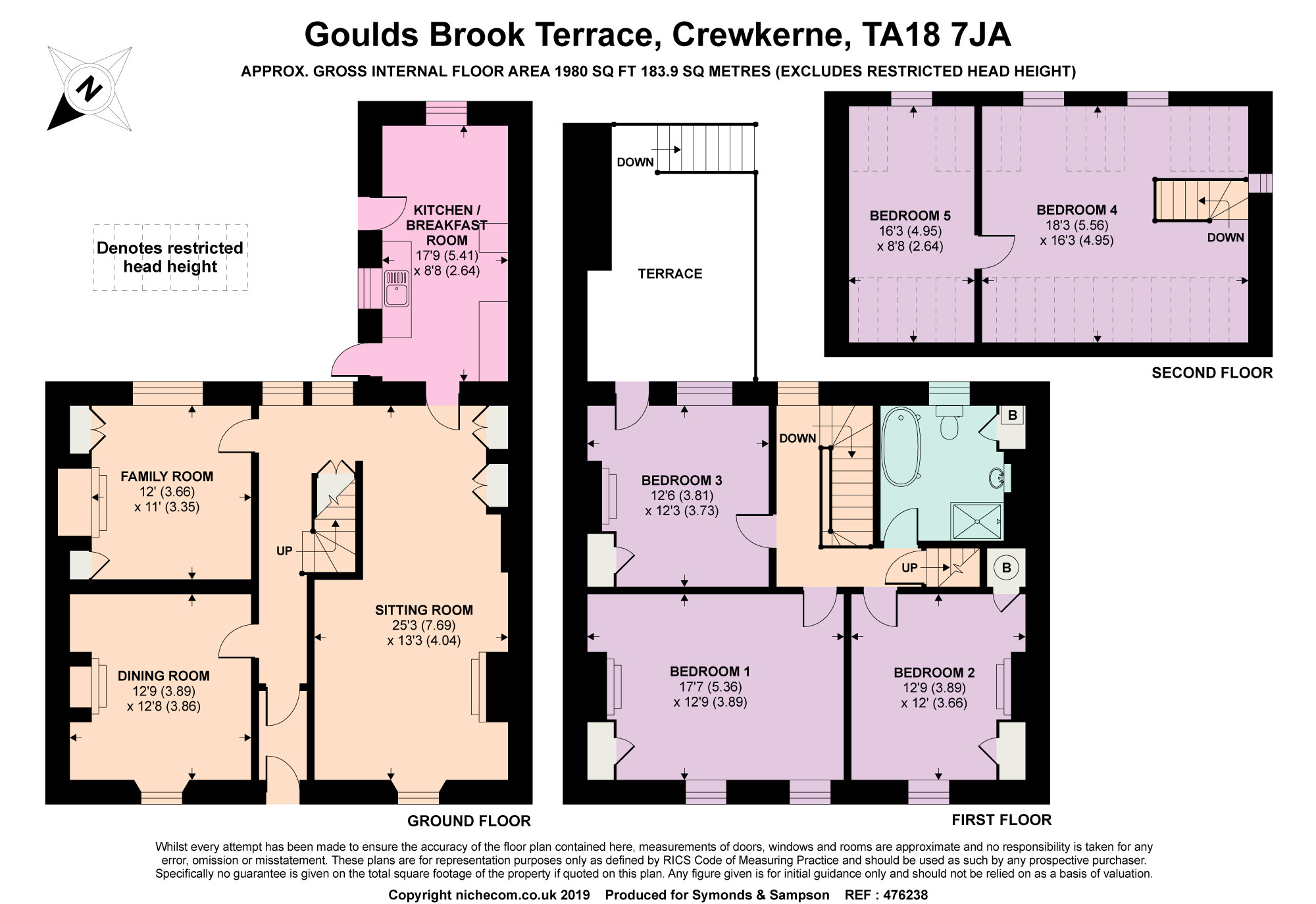Terraced house for sale in Crewkerne TA18, 5 Bedroom
Quick Summary
- Property Type:
- Terraced house
- Status:
- For sale
- Price
- £ 425,000
- Beds:
- 5
- Baths:
- 1
- Recepts:
- 3
- County
- Somerset
- Town
- Crewkerne
- Outcode
- TA18
- Location
- Goulds Brook Terrace, Crewkerne, Somerset TA18
- Marketed By:
- Symonds & Sampson - Yeovil
- Posted
- 2024-04-30
- TA18 Rating:
- More Info?
- Please contact Symonds & Sampson - Yeovil on 01935 590011 or Request Details
Property Description
A simply sensational Grade II Listed five bedroom, three reception room, double fronted property with a lovely lawned rear garden. The property, which has been beautifully modernised by the current vendors, also has the benefit of parking and lies just a short walk from the centre of this bustling Somerset market town.
This property which is believed to have been constructed in circa 1836 has undergone a complete modernisation programme for our clients and no expense has been spared. There are numerous character features including picture rails, timber flooring, ornate floor tiling and attractive sash windows and shutters to the front elevation. The roof terrace to the rear is also a real feature of this property.
Symonds and Sampson are delighted to have been chosen to market this property and early viewing is advised of this home which is described in more detail on two floors as follows.
A part glazed entrance door with archway over leads to the porch which in turn has a part glazed door to the reception hall, off which there is a staircase rising to the first floor. The sitting room is a fine room looking out to the front of the property and has a mock fireplace. The dining room also has a lovely fireplace with inset woodburner and fitted cupboards to either side. The drawing room is dual aspect being over 25ft in length and has a fabulous inglenook fireplace with woodburner and raised stone hearth. The kitchen/breakfast room is once again dual aspect having a comprehensive range of black marble effect worktops with cream doors. There is a super 8 ring range and timber panelling to dado height. There are a number of base units with cupboards and drawers under, wall tiling, floor tiling whilst two doors (one a stable door) lead to the large rear garden.
On the first floor is a landing with staircase rising to the second floor. The first floor also offers 3 double bedrooms with two offering country views to the front, one having a glazed door with a lovely roof terrace at the rear. The bath/shower room is absolutely beautiful, with fitted white suite including a free standing bath with clawed feet and a separate double shower cubicle. There are also a number of lovely timber floors on the first floor. On the second floor are two further bedrooms, both having restricted head height and please note that these rooms are interlinked.
Property Location
Marketed by Symonds & Sampson - Yeovil
Disclaimer Property descriptions and related information displayed on this page are marketing materials provided by Symonds & Sampson - Yeovil. estateagents365.uk does not warrant or accept any responsibility for the accuracy or completeness of the property descriptions or related information provided here and they do not constitute property particulars. Please contact Symonds & Sampson - Yeovil for full details and further information.


