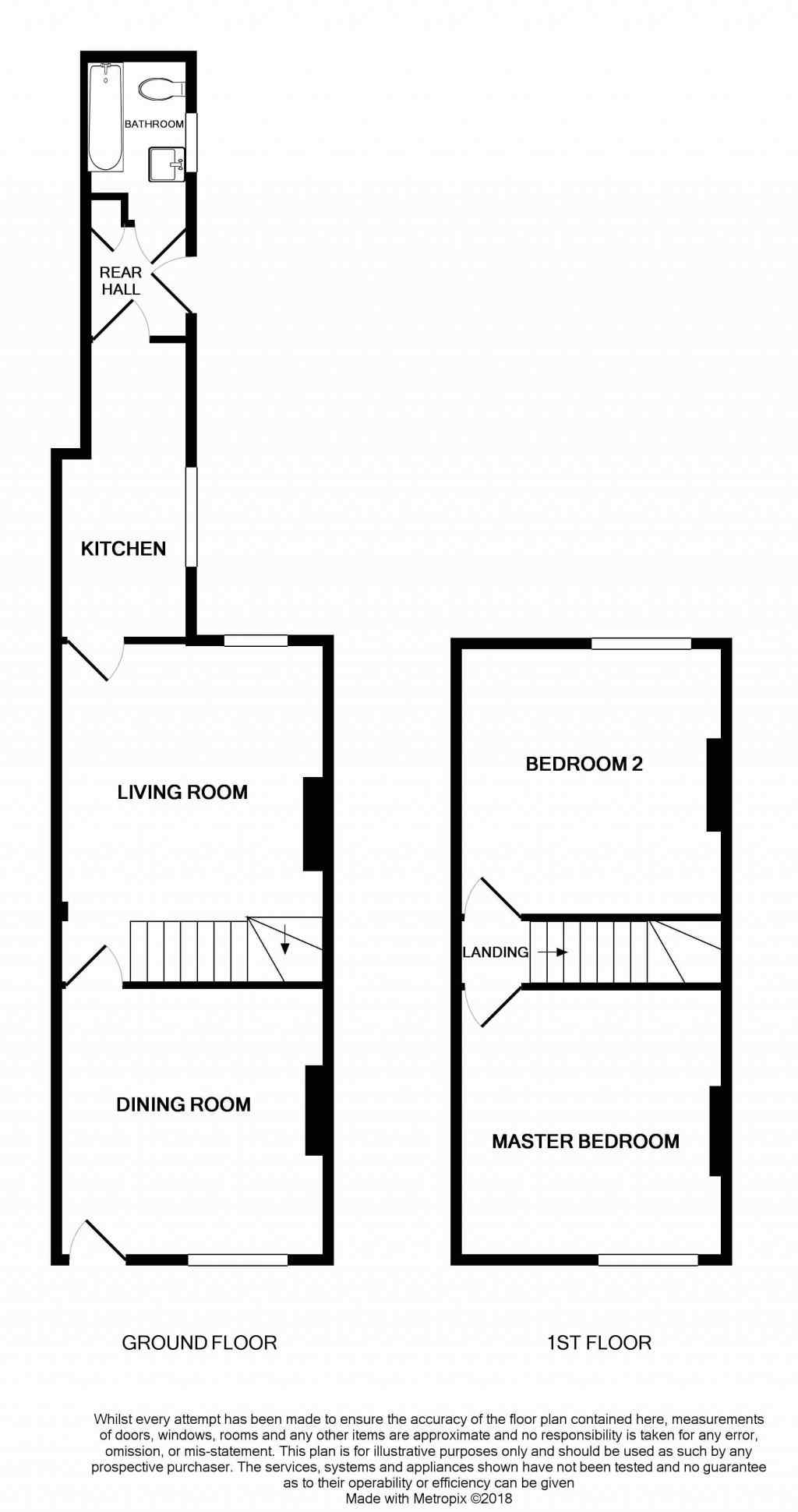Terraced house for sale in Crewe CW1, 2 Bedroom
Quick Summary
- Property Type:
- Terraced house
- Status:
- For sale
- Price
- £ 76,000
- Beds:
- 2
- Baths:
- 1
- Recepts:
- 2
- County
- Cheshire
- Town
- Crewe
- Outcode
- CW1
- Location
- Underwood Lane, Crewe CW1
- Marketed By:
- EweMove Sales & Lettings - Sandbach
- Posted
- 2018-12-19
- CW1 Rating:
- More Info?
- Please contact EweMove Sales & Lettings - Sandbach on 01270 397995 or Request Details
Property Description
No onward chain and ready to move straight in. Benefiting from a Freehold Tenure. A two bedroom mid terrace style property situated in the Crewe area, within very easy reach of local amenities and transport links. Double glazed windows throughout and gas central heating. Deceptively spacious living space with two good size reception rooms, two double bedrooms and a stylish bathroom suite. The accommodation comprises, dining room, living room, kitchen, bathroom, bedroom one and bedroom two.
Located close to excellent commuter and transport links such as the M6 motorway and Crewe railway station. Manchester airport is located approx. 30 miles away.
This home includes:
- Dining Room
3.63m x 3.62m (13.1 sqm) - 11' 10" x 11' 10" (141 sqft)
uPVC entrance door, double glazed window to front aspect, wall mounted gas fire, laminate style flooring, radiator and door to living room. - Living Room
4.58m x 3.63m (16.6 sqm) - 15' x 11' 10" (178 sqft)
Double glazed window to rear aspect, gas fireplace with back boiler, carpet style flooring, radiator, open staircase to first floor and door to kitchen. - Kitchen / Dining Room
3.98m x 1.81m (7.2 sqm) - 13' x 5' 11" (77 sqft)
Double glazed window to side aspect, range of wall and base units, one and a half bowl sink unit, space for refrigerator, freezer and washing machine, cabinet under lighting, tiled style flooring, part tiled walls, cooker point and extractor. Door through to rear hall with cupboard providing storage space, door to bathroom and door to outside rear area. - Bathroom
Double glazed window to side aspect, pedestal wash hand basin, low-level W.C, paneled bath with fitted overhead shower unit, tiled style flooring and tiled walls. - Landing
Carpet style flooring, door to master bedroom and door to bedroom two. - Master Bedroom
3.63m x 3.63m (13.1 sqm) - 11' 10" x 11' 10" (141 sqft)
Double bedroom, double glazed window to rear aspect, two fitted wardrobe units, radiator and carpet style flooring. - Bedroom 2
3.63m x 3.61m (13.1 sqm) - 11' 10" x 11' 10" (141 sqft)
Double bedroom, double glazed window to front aspect, radiator and carpet style flooring. - Garden
Enclosed by a brick wall and gate. Small low maintenance patio area to the rear.
Please note, all dimensions are approximate / maximums and should not be relied upon for the purposes of floor coverings.
Marketed by EweMove Sales & Lettings (Sandbach & Middlewich) - Property Reference 18411
Property Location
Marketed by EweMove Sales & Lettings - Sandbach
Disclaimer Property descriptions and related information displayed on this page are marketing materials provided by EweMove Sales & Lettings - Sandbach. estateagents365.uk does not warrant or accept any responsibility for the accuracy or completeness of the property descriptions or related information provided here and they do not constitute property particulars. Please contact EweMove Sales & Lettings - Sandbach for full details and further information.


