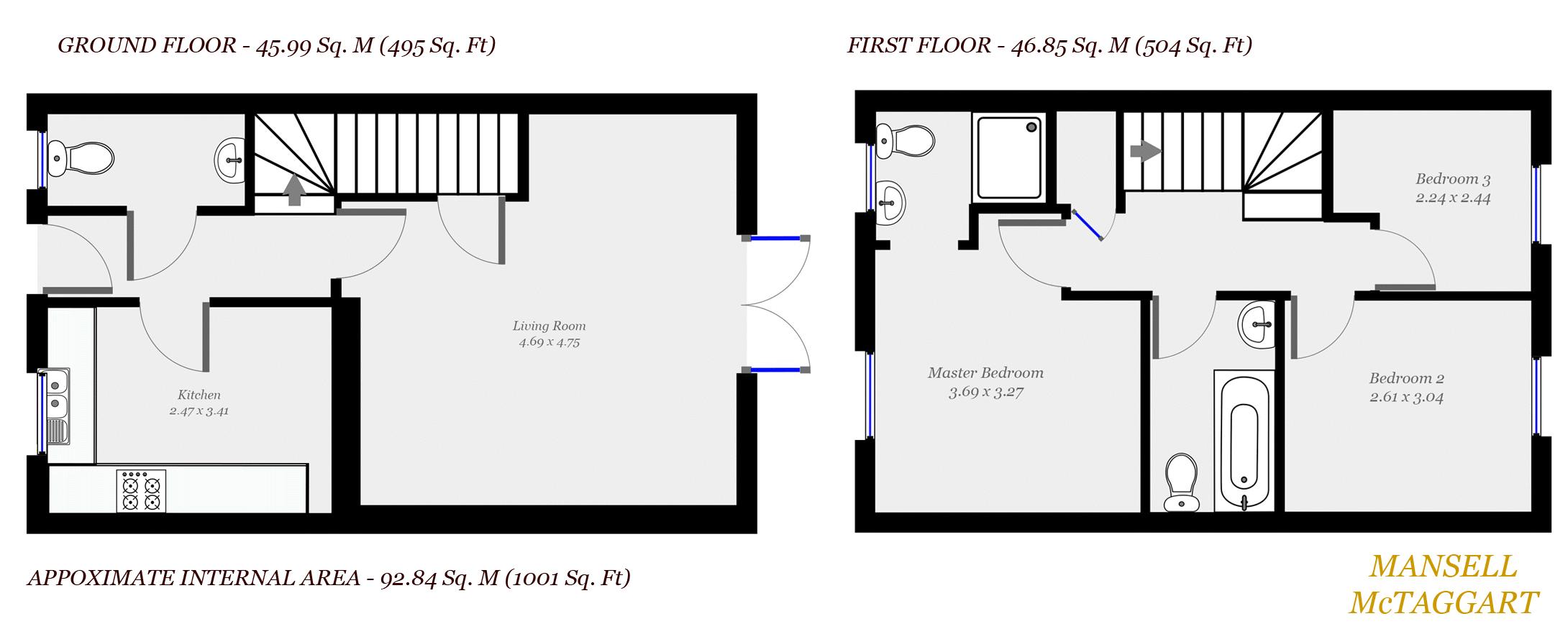Terraced house for sale in Crawley RH10, 3 Bedroom
Quick Summary
- Property Type:
- Terraced house
- Status:
- For sale
- Price
- £ 320,000
- Beds:
- 3
- County
- West Sussex
- Town
- Crawley
- Outcode
- RH10
- Location
- Somerley Drive, Forge Wood, Crawley, West Sussex RH10
- Marketed By:
- Mansell McTaggart - Crawley
- Posted
- 2019-05-05
- RH10 Rating:
- More Info?
- Please contact Mansell McTaggart - Crawley on 01293 853578 or Request Details
Property Description
A stunning and beautifully presented three -bedroom mid terrace family home, situated on the ever-popular Forge Wood development located on the borders of Crawley and Horley.
This lovingly upgraded home was built in 2015 and benefits from the remainder of a 10 -year NHBC warranty and comprises on the ground floor of an entrance hall with stairs rising for first floor and access to the cloakroom comprising of a low level WC, wash hand basin and upgraded tiled flooring and opaque window to front. The kitchen which overlooks the front aspect has been fully upgraded throughout and is fitted with a range of wall and base incorporating cupboards and drawers with work tops over, integrated appliances include washing machine, electric oven and a four-ring gas hob with stainless steel extractor hood over, space for fridge/freezer, a wall mounted boiler, under counter lighting and tiled flooring. Situated to the rear of the property is the open plan living/dining room in fantastic decorative order with two windows and French doors opening out to the rear garden allowing in plenty of natural light with ample space for a dining table and chairs and a useful under stairs storage cupboard.
Stairs from the entrance hall take you to the first -floor landing giving access to all three bedrooms, family bathroom, as well as access to the loft and a deep storage cupboard over the stairs. The master bedroom overlooks the front aspect and access to the en-suite comprising of a double shower cubicle with wall mounted shower unit and glass sliding door, low level WC, pedestal wash hand basin with tiled splashback. Bedroom two is another good sized double room overlooking the rear. There is a final third bedroom which is of a single size overlooking the rear. The family bathroom is fitted in a white suite with a panel enclosed bath, pedestal wash basin with tiled splashback, low level WC and part tiled walls.
Heading outside to the rear, the property benefits from a large landscaped private garden fully enclosed by wooden panel fencing, with a patio area abutting the foot of the property with the remainder being laid to lawn with outside light. To the rear of the garden the current vendor has laid composite decking providing a real sun trap in the evenings approached by a newly laid pathway. There is an owned parking space as well as garage en-bloc to the rear.
Early viewings are highly advised to appreciate the quality on offer.
Property Location
Marketed by Mansell McTaggart - Crawley
Disclaimer Property descriptions and related information displayed on this page are marketing materials provided by Mansell McTaggart - Crawley. estateagents365.uk does not warrant or accept any responsibility for the accuracy or completeness of the property descriptions or related information provided here and they do not constitute property particulars. Please contact Mansell McTaggart - Crawley for full details and further information.


