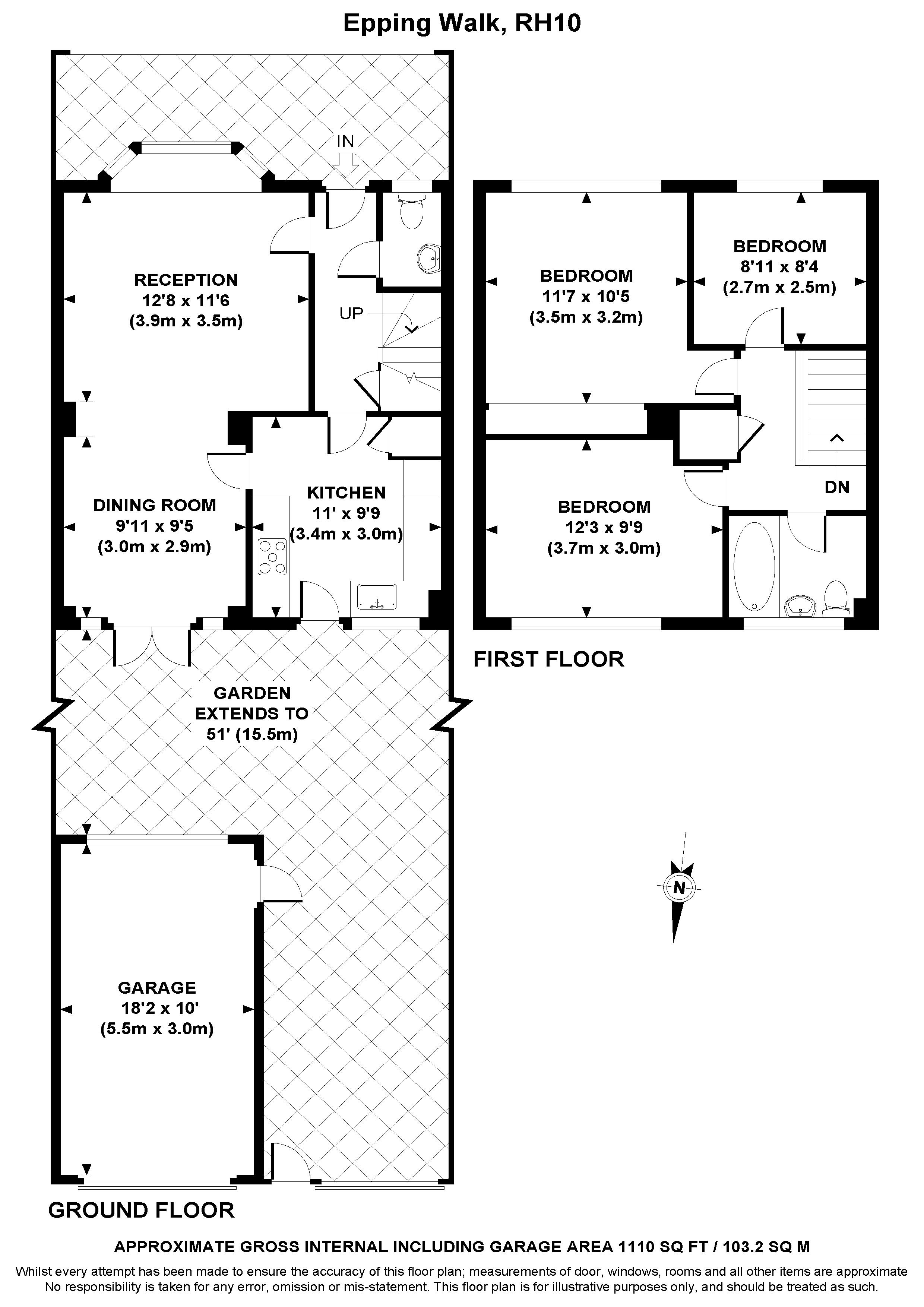Terraced house for sale in Crawley RH10, 3 Bedroom
Quick Summary
- Property Type:
- Terraced house
- Status:
- For sale
- Price
- £ 325,000
- Beds:
- 3
- Baths:
- 1
- Recepts:
- 1
- County
- West Sussex
- Town
- Crawley
- Outcode
- RH10
- Location
- Epping Walk, Furnace Green, Crawley RH10
- Marketed By:
- Choices - Crawley
- Posted
- 2019-05-09
- RH10 Rating:
- More Info?
- Please contact Choices - Crawley on 01293 976639 or Request Details
Property Description
Perfect family home - Choices are pleased to present to the market this spacious three bedroom mid terrace house comprising; Entrance hall, reception room open plan through to dining room, modern fully fitted kitchen, three good sized bedrooms and a family bathroom. Outside the property benefits from gardens both to the front and back, a single garage and rear access to both the garden for further parking and the garage. The property is conveniently situated close to local shops, a number of schools and frequent bus links. Crawley town centre is within easy reach providing access to further shops, amenities and Crawley train station with tranport links to Croydon and London. This is a fantastic opportunity for those looking for their perfect family home, don't miss out call today to arrange an appointment to view. EPC Rating D.
*Spacious mid terrace house
*Open plan living area
*Modern fitted kitchen
*Three good sized bedrooms
*Front and rear gardens
*Garage with rear access
*Close to local schools, shops and amenities
*Easy reach of Crawley town centre and train station
*Draft details awaiting vendor approval
*Buyers Commission May Be Required
Draft Details Awaiting Vendor Approval
Entrance Hall
Stairs rising to the first floor. Under stairs storage. Doors to;
Reception Room (12' 8'' x 11' 6'' (3.86m x 3.50m))
Double glazed bay window to front. Radiator. Coving. Open to;
Dining Room (9' 11'' x 9' 5'' (3.02m x 2.87m))
Double glazed french doors and windows to rear. Radiator. Coving. Door to;
Kitchen (11' 0'' x 9' 9'' (3.35m x 2.97m))
Double glazed door and window to rear. Fitted with a range of wall and base level units with complementary work surfaces over. Stainless steel sink. Built in oven. Built in gas hob. Extractor hood. Space for washing machine. Upstand.
Cloakroom
Double glazed window to front. Low level WC. Pedestal wash basin.
First Floor Landing
Storage cupboard. Doors to;
Bedroom One (11' 7'' x 10' 5'' (3.53m x 3.17m))
Double glazed window to front. Built in wardrobe. Radiator. Coving.
Bedroom Two (12' 3'' x 9' 9'' (3.73m x 2.97m))
Double glazed window to rear. Radiator. Coving.
Bedroom Three (8' 11'' x 8' 4'' (2.72m x 2.54m))
Double glazed window to front. Radiator. Coving.
Bathroom
Double glazed window to rear. Fitted with a white suite comprising; Panel enclosed bath with shower attachment, pedestal wash basin and low level WC. Part tiled walls. Tiled flooring.
Front Garden
Mainly laid to lawn. Pathway.
Rear Garden (Extends to 51' 0'' (15.53m))
Mainly laid to lawn. Patio area. Flower/shrub borders. Enclosed by fencing. Access to;
Garage (18' 2'' x 10' 0'' (5.53m x 3.05m))
Buyers Commission May Be Required*
*Full details available upon request.
Tenure
Freehold.
Property Location
Marketed by Choices - Crawley
Disclaimer Property descriptions and related information displayed on this page are marketing materials provided by Choices - Crawley. estateagents365.uk does not warrant or accept any responsibility for the accuracy or completeness of the property descriptions or related information provided here and they do not constitute property particulars. Please contact Choices - Crawley for full details and further information.


