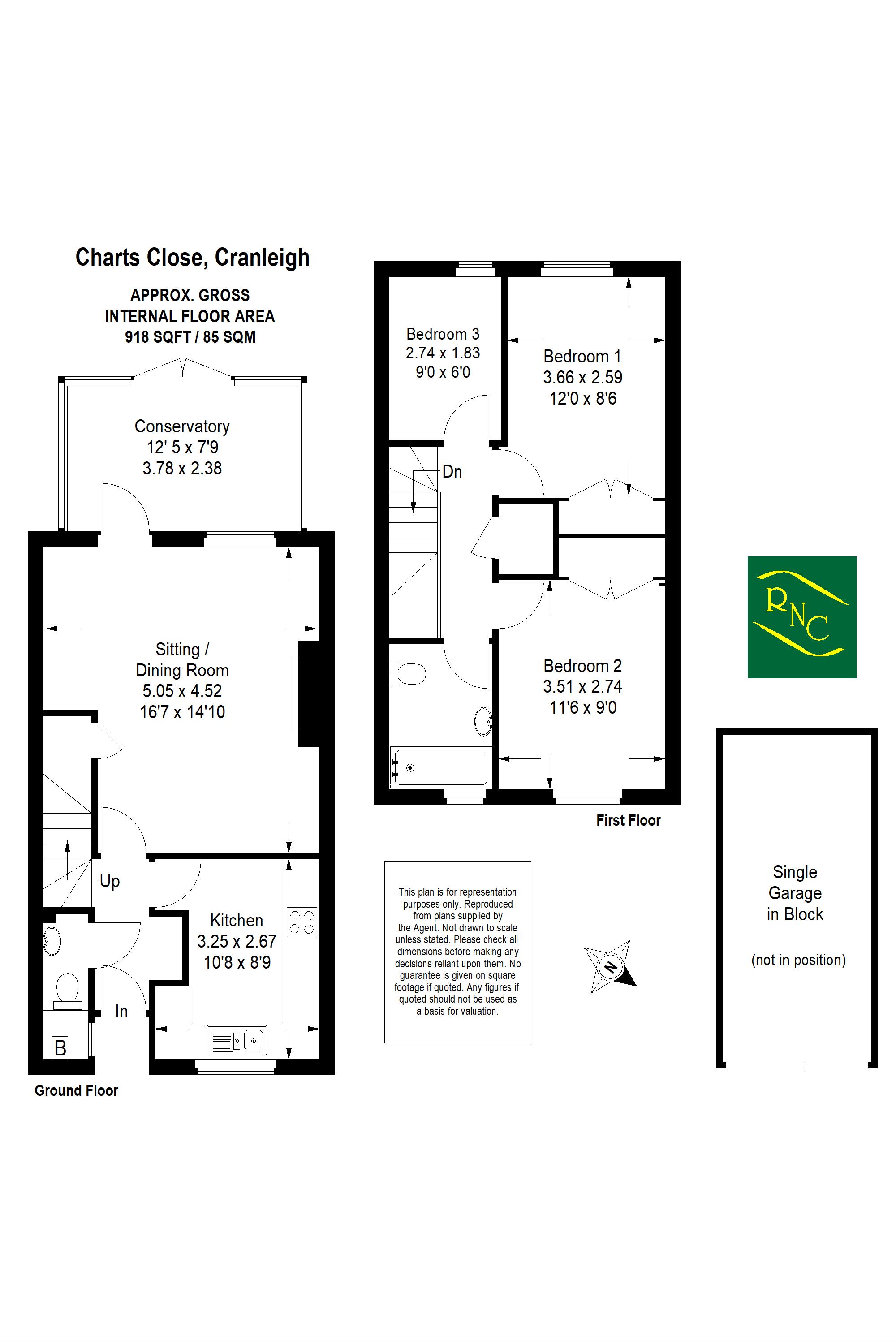Terraced house for sale in Cranleigh GU6, 3 Bedroom
Quick Summary
- Property Type:
- Terraced house
- Status:
- For sale
- Price
- £ 350,000
- Beds:
- 3
- Baths:
- 1
- Recepts:
- 1
- County
- Surrey
- Town
- Cranleigh
- Outcode
- GU6
- Location
- Charts Close, Cranleigh GU6
- Marketed By:
- Roger Coupe Estate Agent
- Posted
- 2024-04-01
- GU6 Rating:
- More Info?
- Please contact Roger Coupe Estate Agent on 01483 665804 or Request Details
Property Description
Situated in the heart of the village within a short level walk of the shops and amenities is this attractive neo-Georgian mid-terrace three bedroom home. The open plan sitting/dining room is a generous size and benefits from a conservatory to the rear overlooking the private garden. The kitchen comprises contemporary high gloss white units and fitted appliances whilst the bathroom has been updated in more of a classic style and features a thermostatic shower over the bath. The property benefits from having a garage in a nearby block, rare for a property so close to the village, and a secure gate provides access for residents to access Village Way car park.
Covered Porch:
Storage cupboard housing hot water cylinder, front door to:
Entrance Hall:
Wood block flooring.
Cloakroom:
Comprising; close coupled WC, wall mounted wash hand basin, wall mounted electric boiler for heating and hot water.
Kitchen: (10' 8'' x 8' 9'' (3.25m x 2.66m))
Contemporary high gloss white units comprising; cupboards and pan drawers, plenty of work surface space and food preparation area, inset stainless steel sinks with mixer tap, integrated oven and grill with induction hob and extractor hood over, space for free-standing fridge/freezer and wine chiller, integrated washing machine.
Sitting/Dining Room: (16' 7'' x 14' 10'' (5.05m x 4.52m))
Spacious sitting/dining room with wood block flooring running through, central fireplace with granite surround and hearth, large understairs storage cupboard.
Conservatory: (12' 5'' x 7' 9'' (3.78m x 2.36m))
Useful extra reception area, tile effect laminate flooring, double doors to rear garden.
Stairs To First Floor Landing:
Access to loft space, storage cupboard with fitted shelving.
Bedroom One: (12' 0'' x 8' 6'' (3.65m x 2.59m))
Double bedroom, rear aspect, built-in double wardrobe cupboard.
Bedroom Two: (11' 6'' x 9' 0'' (3.50m x 2.74m))
Double bedroom, front aspect, built-in double wardrobe cupboard.
Bedroom Three: (9' 0'' x 6' 0'' (2.74m x 1.83m))
Single bedroom, rear aspect.
Family Bathroom:
Comprising; panelled bath with separate thermostatic shower over, basin unit, close coupled WC, wall tiling to wet areas.
Outside:
The rear garden is primarily laid to lawn, boundaries are formed by panel fencing, rear gate to pathway leading to residents secure Village access (to Village Way car park).
Services:
Mains water and electricity.
Garage:
In nearby block
Property Location
Marketed by Roger Coupe Estate Agent
Disclaimer Property descriptions and related information displayed on this page are marketing materials provided by Roger Coupe Estate Agent. estateagents365.uk does not warrant or accept any responsibility for the accuracy or completeness of the property descriptions or related information provided here and they do not constitute property particulars. Please contact Roger Coupe Estate Agent for full details and further information.


