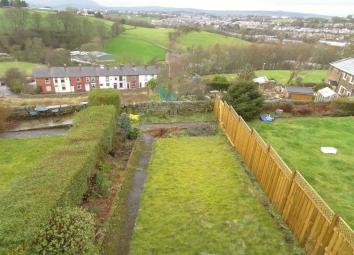Terraced house for sale in Colne BB8, 3 Bedroom
Quick Summary
- Property Type:
- Terraced house
- Status:
- For sale
- Price
- £ 230,000
- Beds:
- 3
- Baths:
- 1
- Recepts:
- 2
- County
- Lancashire
- Town
- Colne
- Outcode
- BB8
- Location
- Wellhead, Winewall, Colne BB8
- Marketed By:
- Reeds Rains - Colne
- Posted
- 2024-06-01
- BB8 Rating:
- More Info?
- Please contact Reeds Rains - Colne on 01282 344731 or Request Details
Property Description
A wonderful three bedroom family home positioned in an elevated countryside location with spectacular long distance views!
Having undergone extensive renovation works, this beautiful family home provides a perfect balance of practical modern living with historical charm.
This really is a fantastic countryside residence set in a tranquil semi rural location boasting spectacular long distance views over the village of Winewall, Cottontree and Pendle Hill beyond, whilst remaining within easy access of the surrounding towns, shops, schools, local amenities and motorway links.
Viewing is highly recommended in order to fully appreciate what this immaculately presented three bedroom family home has to offer.
The accommodation on offer briefly comprises: Entrance hallway, lounge, kitchen, dining room, downstairs cloakroom, three bedrooms, bathroom, single garage, additional off road parking, formal garden mainly laid to lawn to the front and an enclosed private cottage style garden to the rear.
EPC Grade = D
Inner Hall Way (3.23m (minimum and excluding staircase) x 1.07m)
A traditional inner hall way with fitted mat well, newly fitted carpet, modern vertical radiator in cream, decorative ceiling and ceiling arch.
Lounge (4.57m x 4.70m)
A spacious family room to the front of the property with coal effect gas fire set on a marble hearth and back with ornate surround in white, newly fitted carpet, coving to the ceiling, decorative ceiling rose, radiator, built in storage and display cupboards and large uPVC double glazed bay window providing long distance views of the surrounding countryside.
Kitchen (1.60m x 3.48m)
The kitchen is fitted with a matching range of wall and base units, complimentary silver sparkle work surfaces with inset sink unit and tall mixer tap, grey 'brick' effect tiled splash backs, fitted extractor hood, two Velux style windows providing natural light in addition to the spot lighting to the ceiling and under unit lighting, modern vertical radiator in anthracite and recently installed uPVC double glazed window and door to the rear.
Dining Room (3.99m (minimum and excluding storage areas) x 1.85m)
Positioned off the kitchen, with open plan access, is the dining/family area with newly fitted carpet, coving to the ceiling, extensive built in storage to two sides and radiator.
Cloakroom / WC (1.09m x 1.27m)
A useful downstairs cloakroom, positioned off the kitchen, fitted with a low level w.C and hand basin.
First Floor Landing (1.73m x 3.86m)
First floor landing area with newly fitted carpet, radiator and loft access point.
Bedroom 1 (3.81m (maximum and into alcove) x 3.81m)
A double bedroom to the front of the property with newly fitted carpet, coving to the ceiling, radiator and uPVC double glazed window providing for wonderful long distance countryside views.
Bedroom 2 (3.51m (to mid point) x 2.64m)
A second double bedroom with newly fitted carpet and benefiting from built in storage cupboard space, radiator and uPVC double glazed window over looking the cottage style garden to the rear.
Bedroom 3 (1.88m x 2.62m)
A third bedroom, to the front of the property, with newly fitted carpet, radiator and uPVC double glazed window.
Bathroom (1.45m x 2.36m)
A modern family bathroom fitted with a 3 piece bathroom suite in white comprising a low level w.C., pedestal hand basin and panel bath with separate rainfall shower unit over, majority tiled elevations, modern heated ladder towel rail in anthracite, extractor and uPVC frosted double glazed window with tiled sill.
External
The property boast a lovely formal south facing garden to the front which is mainly laid to lawn with a flowerbed border and footpath. To the rear of the property is a quaint enclosed country cottage style garden with raised lawn and flowerbed border, footpath and stone built out building with light point, power and plumbing for a washing machine. Further, the property benefits from a wooden-fronted, stone built garage, with off road parking space.
Important note to purchasers:
We endeavour to make our sales particulars accurate and reliable, however, they do not constitute or form part of an offer or any contract and none is to be relied upon as statements of representation or fact. Any services, systems and appliances listed in this specification have not been tested by us and no guarantee as to their operating ability or efficiency is given. All measurements have been taken as a guide to prospective buyers only, and are not precise. Please be advised that some of the particulars may be awaiting vendor approval. If you require clarification or further information on any points, please contact us, especially if you are traveling some distance to view. Fixtures and fittings other than those mentioned are to be agreed with the seller.
/8
Property Location
Marketed by Reeds Rains - Colne
Disclaimer Property descriptions and related information displayed on this page are marketing materials provided by Reeds Rains - Colne. estateagents365.uk does not warrant or accept any responsibility for the accuracy or completeness of the property descriptions or related information provided here and they do not constitute property particulars. Please contact Reeds Rains - Colne for full details and further information.


