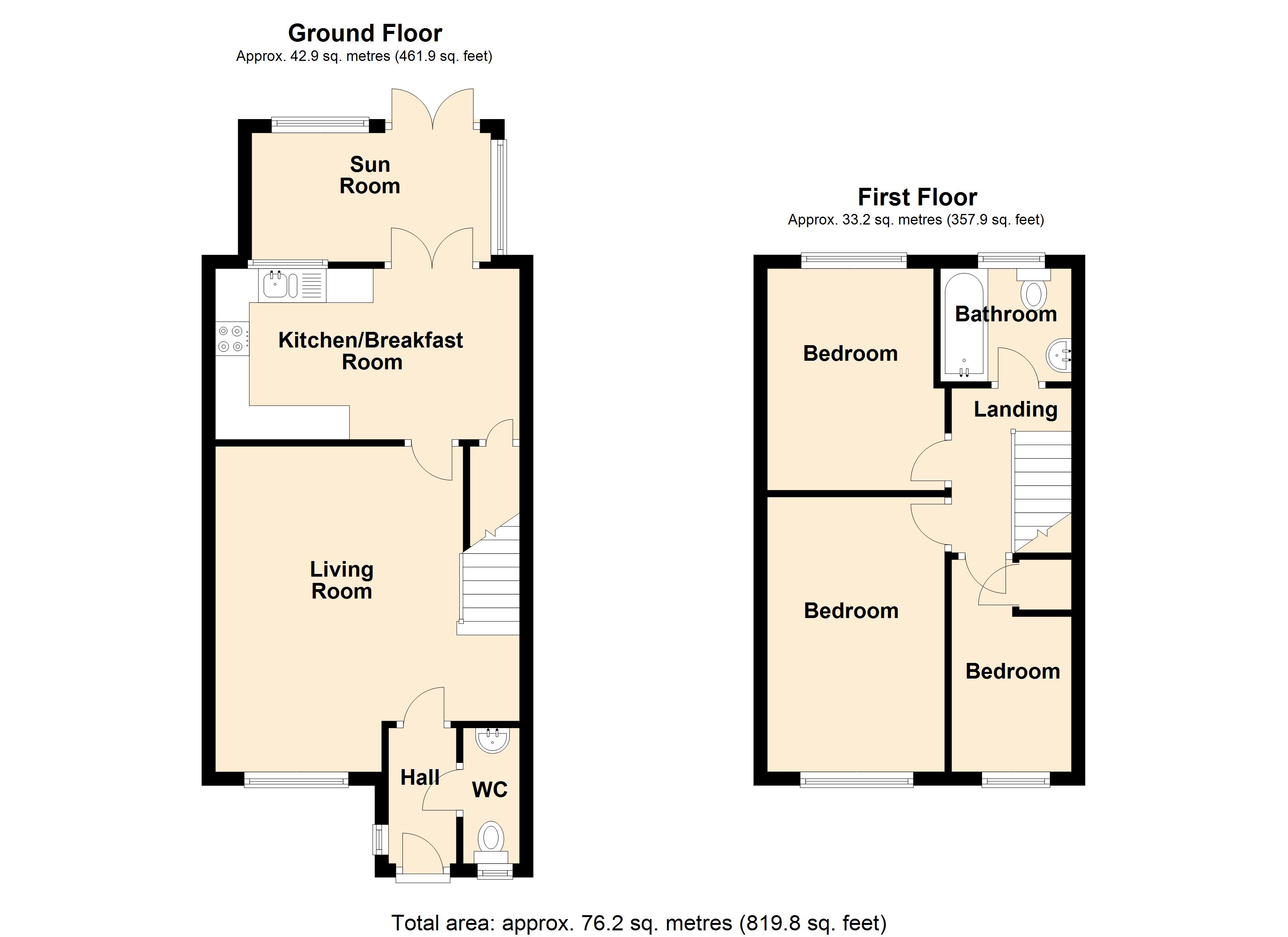Terraced house for sale in Cleckheaton BD19, 3 Bedroom
Quick Summary
- Property Type:
- Terraced house
- Status:
- For sale
- Price
- £ 160,000
- Beds:
- 3
- Baths:
- 1
- Recepts:
- 1
- County
- West Yorkshire
- Town
- Cleckheaton
- Outcode
- BD19
- Location
- Manor Park Road, Gomersal, Cleckheaton BD19
- Marketed By:
- Housesimple
- Posted
- 2024-04-21
- BD19 Rating:
- More Info?
- Please contact Housesimple on 01787 336898 or Request Details
Property Description
Modern three bedroom mid town house located in the popular location of Cleckheaton, situated on a quiet cul-de-sac and within walking distance to all local amenities, bus station, schools and Cleckheaton town centre and within five miles of Junction 40 of the M1 motorway and is ideally located to provide easy access to Leeds, Dewsbury and Wakefield. The property boasts a good sized living area, sun room to the rear, downstairs WC and enclosed rear garden with timber decked patio area and garden shed. Ideal family home for a first time buyer/Fantastic investment opportunity as the property has had excellent long term tenants.
Hall
Double glazed window to side, radiator, part double glazed entrance door.
Living Room 4.80m (15'9") x 4.48m (14'9")
Double glazed window to front, two radiators, telephone point, TV point.
Kitchen/Breakfast Room 4.48m (14'9") x 2.52m (8'3")
Fitted with a matching range of base and eye level units with worktop space over, polycarbonate sink unit with single drainer, mixer tap and tiled splashbacks, plumbing for washing machine, space for fridge/freezer and tumble dryer, fitted electric oven, four ring gas hob with extractor hood over, double glazed window to rear, double door to Sun Room, storage cupboard.
Sun Room
Double glazed window to rear, double glazed window to side, double glazed french doors to garden.
WC
Obscure double glazed window to front, fitted with two piece suite comprising wash hand basin with base cupboard under and tiled splashback and low-level WC, radiator.
First Floor
Landing
Access to loft.
Bedroom 4.05m (13'3") x 2.62m (8'7")
Double glazed window to front, radiator.
Bedroom 3.27m (10'9") x 2.45m (8'1")
Double glazed window to rear, radiator.
Bedroom 3.13m (10'3") x 1.77m (5'10")
Double glazed window to front, storage cupboard, radiator.
Bathroom
Fitted with three piece suite comprising panelled bath with independent shower over, wash hand basin with base cupboard and under and low-level WC, tiled splashbacks, extractor fan, obscure double glazed window to rear, radiator.
Property Location
Marketed by Housesimple
Disclaimer Property descriptions and related information displayed on this page are marketing materials provided by Housesimple. estateagents365.uk does not warrant or accept any responsibility for the accuracy or completeness of the property descriptions or related information provided here and they do not constitute property particulars. Please contact Housesimple for full details and further information.


