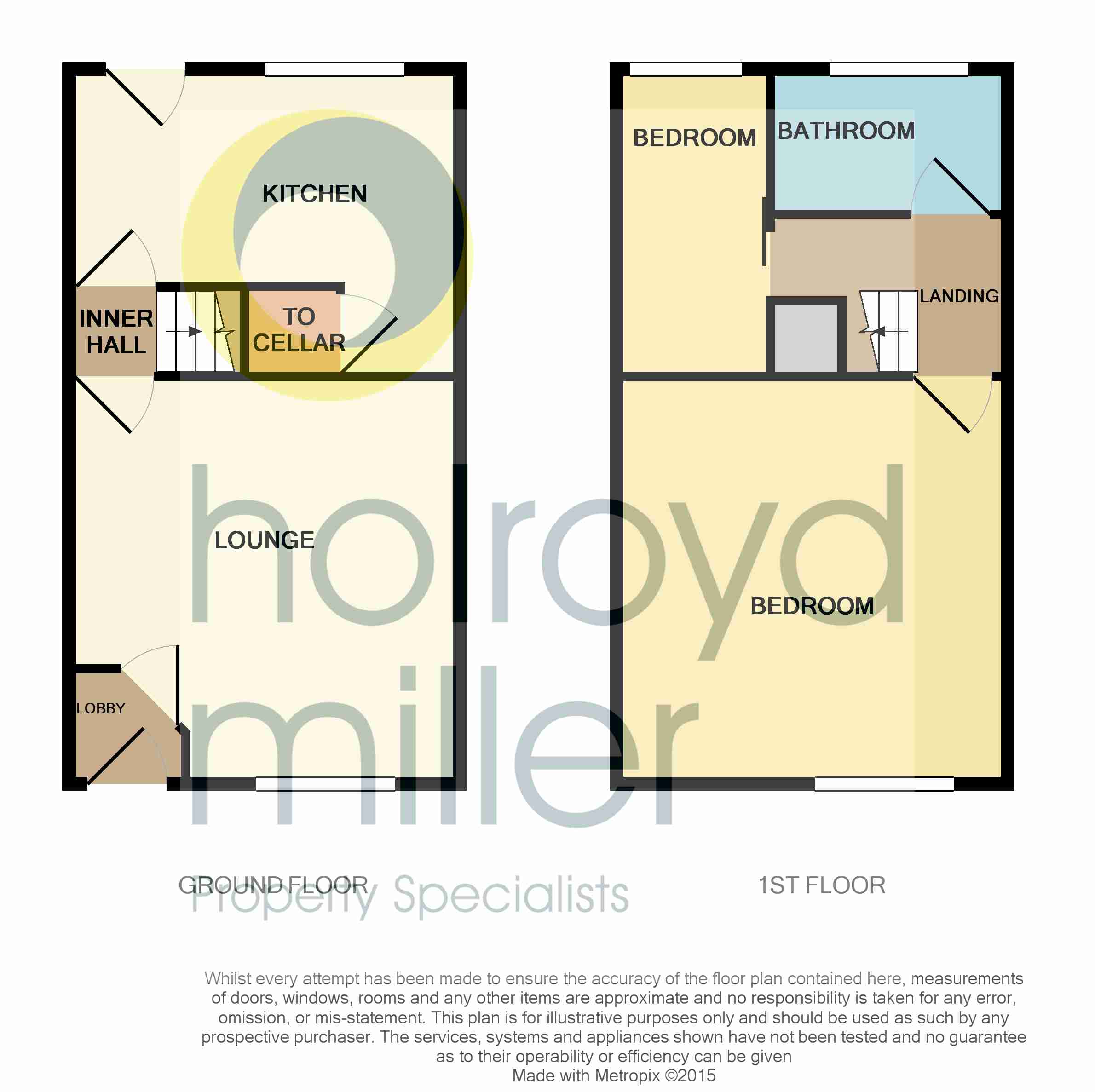Terraced house for sale in Cleckheaton BD19, 2 Bedroom
Quick Summary
- Property Type:
- Terraced house
- Status:
- For sale
- Price
- £ 80,000
- Beds:
- 2
- Baths:
- 1
- Recepts:
- 1
- County
- West Yorkshire
- Town
- Cleckheaton
- Outcode
- BD19
- Location
- Westcliffe Road, Cleckheaton BD19
- Marketed By:
- Holroyd Miller
- Posted
- 2024-04-21
- BD19 Rating:
- More Info?
- Please contact Holroyd Miller on 01924 909887 or Request Details
Property Description
The accommodation comprises
entrance lobby uPVC door with uPVC double glazed window above. Radiator. Coat rack.
Inner hallway Radiator. Exposed floorboards. Stairs leading to .....
Lounge 14' 6" x 13' 11" (4.43m x 4.25m) Please note the measurement includes the entrance lobby. Inset Living Flame gas fire in dressed stone fireplace and slate hearth, extending to both sides with wood tops providing tv and hifi areas. Two wall light points. Radiator. Deep skirtings. Picture rail. Coving. Ceiling rose. Stairs leading to first floor landing.
Breakfast kitchen 7' 10" x 13' 10" (2.39m x 4.23m) Excludes recess by door leading down to cellar. Fitted with a range of high and low level units with a wood effect roll top work surface. Inset stainless steel sink with mixer tap and drainer. Plumbing for automatic washing machine. Space for cooker. Radiator. UPVC window. Instant gas hot water heater. Tiled splahsbacks.
Cellar Useful store cellar with power and light. Housing central heating boiler.
First floor landing
front bedroom 1 14' 10" x 13' 11" (4.54m x 4.26m) Double bedroom with original cast iron fireplace. UPVC window. Radiator.
Rear bedroom 2 10' 11" x 5' 5" (3.35m x 1.67m) Sliding door. Radiator. UPVC window.
Bathroom Rectangular panelled bath, pedestal wash hand basin. Low flush wc. Tiled splashbacks. Redring electric shower unit over bath. Radiator. UPVC window.
Outside Paved low maintenance garden to rear.
Property Location
Marketed by Holroyd Miller
Disclaimer Property descriptions and related information displayed on this page are marketing materials provided by Holroyd Miller. estateagents365.uk does not warrant or accept any responsibility for the accuracy or completeness of the property descriptions or related information provided here and they do not constitute property particulars. Please contact Holroyd Miller for full details and further information.


