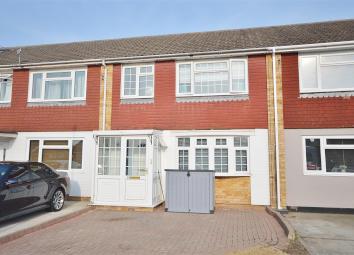Terraced house for sale in Clacton-on-Sea CO15, 3 Bedroom
Quick Summary
- Property Type:
- Terraced house
- Status:
- For sale
- Price
- £ 210,000
- Beds:
- 3
- Baths:
- 1
- Recepts:
- 2
- County
- Essex
- Town
- Clacton-on-Sea
- Outcode
- CO15
- Location
- St. Helens Avenue, Clacton-On-Sea CO15
- Marketed By:
- Sheens
- Posted
- 2024-04-29
- CO15 Rating:
- More Info?
- Please contact Sheens on 01255 481781 or Request Details
Property Description
This extended three bedroom mid-terraced house is situated on the popular 'Isle of Wight' development in the sought after Great Clacton area. The property has been extensively modernised by the current vendors and an early internal inspection is strongly advised to appreciate the accommodation on offer. Clacton's town centre, sea front and mainline railway station are within two miles.
Accommodation Comprises
The accommodation comprises approximate room sizes:
Double glazed entrance door to:
Entrance Porch
Double glazed windows to side and front. Further double glazed entrance door to:
Entrance Hallway
Stair flight to first floor. Built in under stairs storage cupboard. Radiator. Wood effect laminate flooring. Multi panel glazed double wooden doors to Lounge. Door to Kitchen.
Lounge (7.57m x 3.51m nar to 2.74m (24'10 x 11'6 nar to 9')
Radiator. Wood effect laminate flooring. Radiator. Double glazed oriel bow bay window to front. Open Access to Dining Room.
Alternate Lounge View
Alternate Lounge View (2)
Kitchen (3.43m x 2.54m (11'3 x 8'4))
Fitted with a range of white gloss laminate fronted units. Black speckled laminated rolled edge work surfaces and matching splash backs. Cupboards, drawers and storage space under. Range of matching wall mounted units. Inset one and a half bowl single drainer stainless steel sink unit with mixer tap. Range cooker space with extractor hood above (not tested). Space and plumbing for washing machine and dishwasher. Tiled flooring. Open access onto:
Dining Room (4.39m x 2.13m (14'5 x 7'))
American style fridge/freezer space. Tumble dryer space. Tiled flooring. Radiator. Double glazed window and door to rear garden.
First Floor Landing
Built in storage cupboard. Loft access. Door to:
Bedroom One (3.51m x 3.12m (11'6 x 10'3))
Built in double wardrobe. Radiator. Wood effect laminate flooring. Double glazed window to front.
Bedroom Two (3.58m x 3.25m (11'9 x 10'8))
Radiator. Built in double wardrobe. Additional built in cupboard. Wood effect laminate flooring. Glazed window to rear.
Bedroom Three (2.39m x 2.21m (7'10 x 7'3))
Radiator. Wood effect laminate flooring. Glazed window to front.
Bathroom
Fitted with a modern white suite, Fully tiled walls. Panel jacuzzi bath with glazed shower screen and integrated shower over. Pedestal wash hand basin. Low level W.C. Tiled flooring. Heated towel rail. Double glazed window to rear.
Outside - Front
Block paved driveway providing off street parking, The property also has an allocated garage in block behind the property which has vehicular access via Ryde Avenue.
Outside - Rear
Approx. 35' Rear Garden. Mainly laid to lawn. Wooden decked patio area. Enclosed by panel fencing. Gate giving rear access to garage in block.
Garage In Block
Je 0419
Money laundering regulations 2017 - Prospective purchasers will be asked to produce photographic identification and proof of residence documentation once entering into negotiations for a property in order for us to comply with current Legislation.
Particular Disclaimer
These Particulars do not constitute part of an offer or contract. They should not be relied upon as a statement of fact and interested parties must verify their accuracy personally. All internal & some outside photographs are taken with a wide angle lens, therefore before arranging a viewing, room sizes should be taken into consideration.
Draft Details
Draft details - not yet approved by vendor
Property Location
Marketed by Sheens
Disclaimer Property descriptions and related information displayed on this page are marketing materials provided by Sheens. estateagents365.uk does not warrant or accept any responsibility for the accuracy or completeness of the property descriptions or related information provided here and they do not constitute property particulars. Please contact Sheens for full details and further information.

