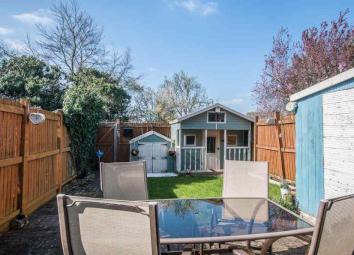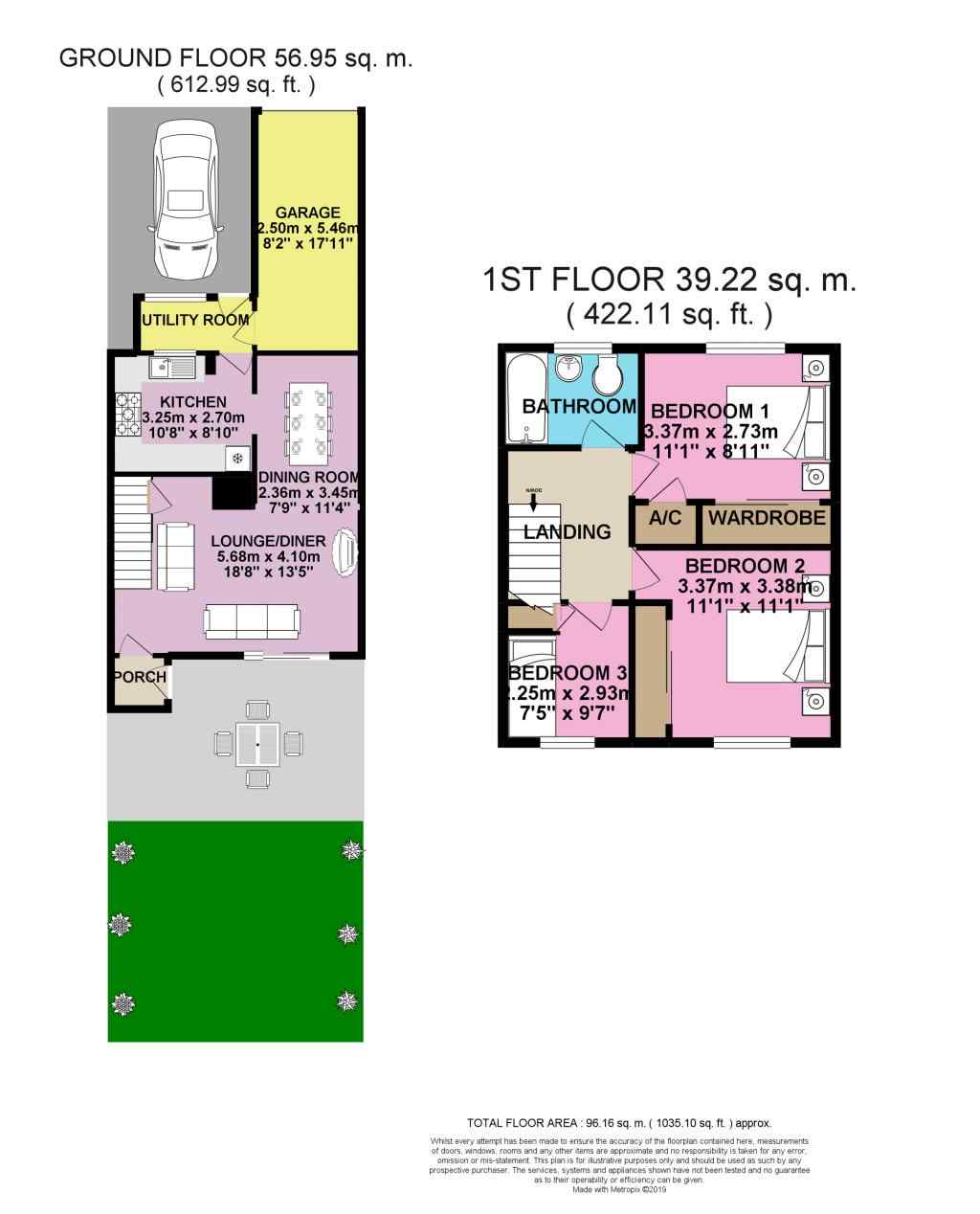Terraced house for sale in Cirencester GL7, 3 Bedroom
Quick Summary
- Property Type:
- Terraced house
- Status:
- For sale
- Price
- £ 230,000
- Beds:
- 3
- Baths:
- 1
- Recepts:
- 2
- County
- Gloucestershire
- Town
- Cirencester
- Outcode
- GL7
- Location
- North Home Road, Cirencester GL7
- Marketed By:
- EweMove Sales & Lettings - Cirencester
- Posted
- 2024-04-29
- GL7 Rating:
- More Info?
- Please contact EweMove Sales & Lettings - Cirencester on 01285 418997 or Request Details
Property Description
Originally designed as the rear of the house, this is now the modern day and more practical access to the property if you are parking on the driveway or the garage. Enter through a rear porch which is cleverly used as a utility room by the current owners with space for a stacked washing machine and tumble dryer. There is also access to the garage via a side door.
Pass through the porch into the kitchen which is fitted with smart tiled flooring, high gloss white kitchen cabinets with black granite work tops and a very snazzy tiled splashback. There is a built-in fridge/freezer, integrated dishwasher and a lovely range electric oven with gas hobs. The kitchen opens up to the dining area which has ample space for a table seating 6-8 people. This, in turn, opens up on to the living area which is lovely and bright with the large patio doors opening onto the west facing rear garden. There is an existing chimney breast with a boarded-up fireplace, which could be opened up again should one wish. An understairs cupboard and the original front door entrance porch provide extra useful storage.
Upstairs are three bedrooms and a bathroom. The master bedroom faces the garage side of the house and has a fitted wardrobe with sliding mirror doors and an airing cupboard. Bedroom two faces the garden and also has a fitted wardrobe, an alcove bookshelf and the option to have the fitted children's cabin bed. Bedroom three is a single room with a built-in cupboard. The family bathroom is fully tiled, has a bath with shower over, WC and basin.
Outside, the rear garden has a patio area ideal for summer bbq's, lean-to storage shed and an amazing wendy house, lawn area and a gate leading onto Kingshill.
The location of this house at the top of North Home Road is fantastic for easy access to Watermoor primary school and Kingshill secondary school with the footpath only a few doors down providing a traffic-free walk to school. The Beeches area of Cirencester, just over half a mile from the main shopping streets of the historic Cotswold market town. There is a fabulous selection of restaurants, independent shops as well as chain retailers, pubs and cafes on offer. Access to the A419 is close by giving access to Cheltenham (ca. 15 miles north) and Swindon (ca. 15 miles south) with direct rail services to London Paddington (under 80mins) from Kemble (ca. 5 miles).
This home includes:
- Kitchen
3.25m x 2.7m (8.7 sqm) - 10' 7" x 8' 10" (94 sqft)
Tiled floor and splash back, black granite worktops, high gloss white cabinets, range electric oven with gas hobs, fitted dishwasher and fridge/freezer, opening to dining area. - Dining Room
3.45m x 2.36m (8.1 sqm) - 11' 3" x 7' 8" (87 sqft)
Space for dining table seating 6-8 people, opening to living room. - Living Room
5.68m x 4.09m (23.2 sqm) - 18' 7" x 13' 5" (250 sqft)
Sliding patio doors to garden, understairs storage cupboard, access to the rear porch, chimney with sealed fireplace (potential to reopen), stairs to the first floor. - Utility Room
2.63m x 1.24m (3.2 sqm) - 8' 7" x 4' (35 sqft)
Door to the driveway, space and plumbing for washing machine and tumble dryer, door to the garage. - Master Bedroom
3.37m x 2.73m (9.2 sqm) - 11' x 8' 11" (99 sqft)
Window to the garage side of the house, built in wardrobe with sliding mirror doors, airing cupboard. - Bedroom 2
3.38m x 2.75m (9.2 sqm) - 11' 1" x 9' (100 sqft)
Window to the rear garden, fitted wardrobe with sliding mirror doors, alcove bookshelf. - Bedroom 3
2.93m x 2.25m (6.5 sqm) - 9' 7" x 7' 4" (70 sqft)
Window to the rear garden, space for a single bed, built in cupboard. - Family Bathroom
2.25m x 1.65m (3.7 sqm) - 7' 4" x 5' 4" (39 sqft)
Frosted window to the garage side of the house, fully tiled walls and floor, bath with shower over, WC, basin. - Garage (Single)
5.46m x 2.5m (13.6 sqm) - 17' 10" x 8' 2" (146 sqft)
Up and over door, light and power, access from the utility room, ideal for conversion to extra living space, home office, playroom, movie room or gym. - Garden
7m x 6m (42 sqm) - 22' 11" x 19' 8" (452 sqft)
West facing, patio for outdoor dining, lean-to shed, freestanding shed and Wendy house, gate providing access onto Kingshill.
Please note, all dimensions are approximate / maximums and should not be relied upon for the purposes of floor coverings.
Marketed by EweMove Sales & Lettings (Cirencester) - Property Reference 22781
Property Location
Marketed by EweMove Sales & Lettings - Cirencester
Disclaimer Property descriptions and related information displayed on this page are marketing materials provided by EweMove Sales & Lettings - Cirencester. estateagents365.uk does not warrant or accept any responsibility for the accuracy or completeness of the property descriptions or related information provided here and they do not constitute property particulars. Please contact EweMove Sales & Lettings - Cirencester for full details and further information.


