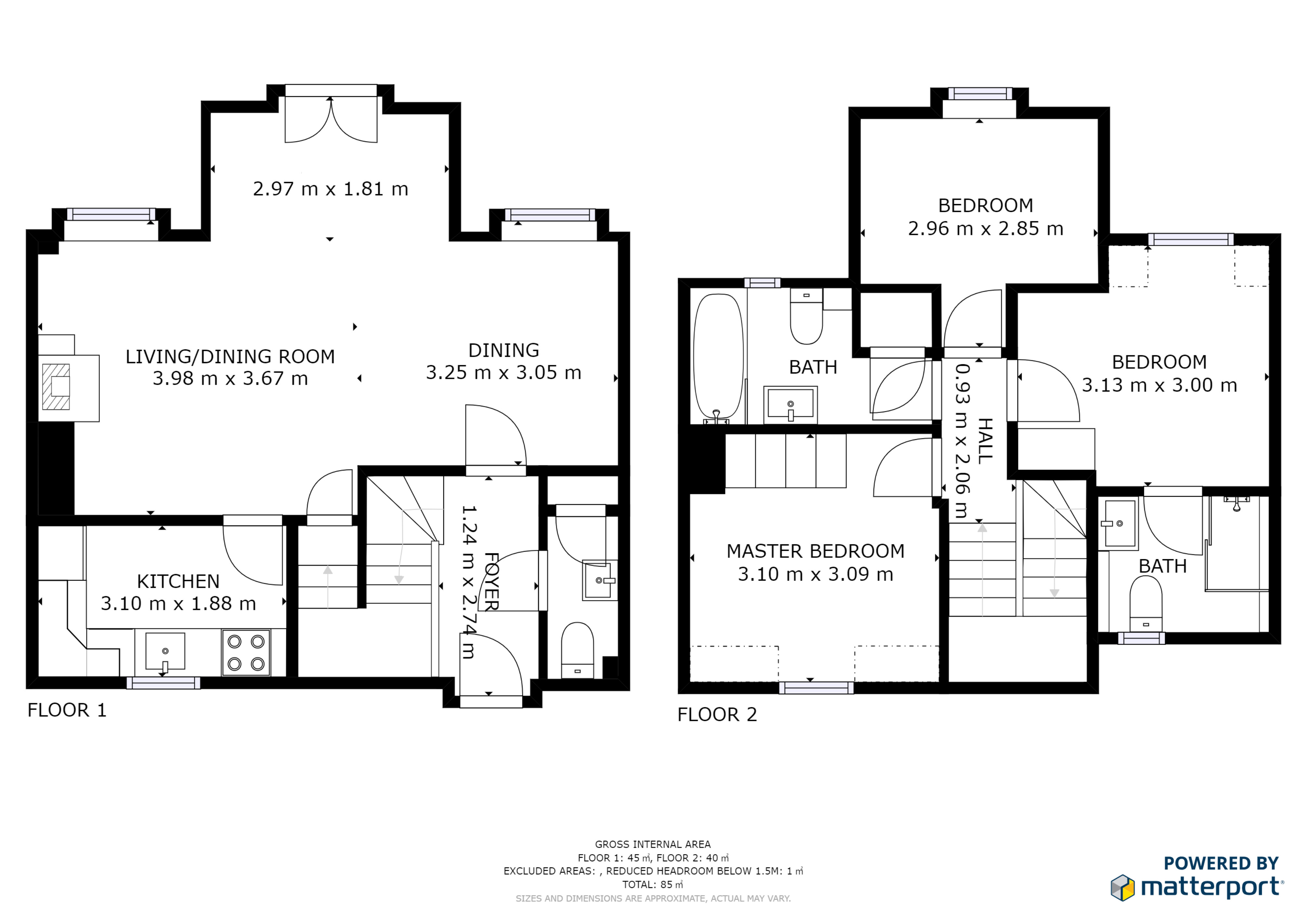Terraced house for sale in Cirencester GL7, 3 Bedroom
Quick Summary
- Property Type:
- Terraced house
- Status:
- For sale
- Price
- £ 275,000
- Beds:
- 3
- Baths:
- 3
- Recepts:
- 1
- County
- Gloucestershire
- Town
- Cirencester
- Outcode
- GL7
- Location
- Mill Village, The Lower Mill Estate, Somerford Keynes, Cirencester GL7
- Marketed By:
- Orion Cotswolds
- Posted
- 2024-04-29
- GL7 Rating:
- More Info?
- Please contact Orion Cotswolds on 01285 367089 or Request Details
Property Description
Accommodation This is a very well presented three bedroom cottage. The property is accessed via a path ensuring privacy and quiet. It has a traditional appearance with rendered walls and a Cotswold slate roof. The accommodation offered is spacious with an impressive living/dining area which offers a lovely inglenook fireplace with a wood burning stove for those cosy in evenings. There is a set of french doors which lead out to communal gardens. The good quality kitchen is situated off the living area. There is a downstairs cloakroom and under stairs storage. On the first floor, the main double bedroom has an ensuite facility. There is a second double bedroom, a single/bunk room and a family bath room. The heating is electric throughout and is the includes the latest infra-red panels which reduce energy costs by about 80%.
Ground floor
living/dining room A pleasant open plan room which has an inglenook fireplace with a wood burning stove. French doors lead out into gardens. Wooden flooring to the ground floor.
Kitchen A quality fully fitted kitchen with a good range of floor and wall mounted cupboards. Integrated appliances are included. Window to the front. Tiled floor.
Downstairs cloakroom
first floor
master bedroom Double bedroom with window to the front giving open views across the communal gardens.
Ensuite A good sized ensuite with white sanitary ware offering a shower cubicle, a WC and a wash-hand basin. Heated towel rail. Tiled flooring. Velux window. Storage Cupboard
bedroom two A double bedroom with french doors opening inwards leading to a small Juliet balcony with pleasant views over the front of the property and Mill Village. Fitted wardrobe
bedroom three Bunk room or small double room. Window to rear. Electric panel heater.
Family bathroom The family bathroom has white sanitary ware offering a bath with electric shower, a wash-hand basin, and low flush WC, heated towel rail. Velux window.
Outside The property has access to a grassed garden area to the rear. One allocated parking space.
Property Location
Marketed by Orion Cotswolds
Disclaimer Property descriptions and related information displayed on this page are marketing materials provided by Orion Cotswolds. estateagents365.uk does not warrant or accept any responsibility for the accuracy or completeness of the property descriptions or related information provided here and they do not constitute property particulars. Please contact Orion Cotswolds for full details and further information.


