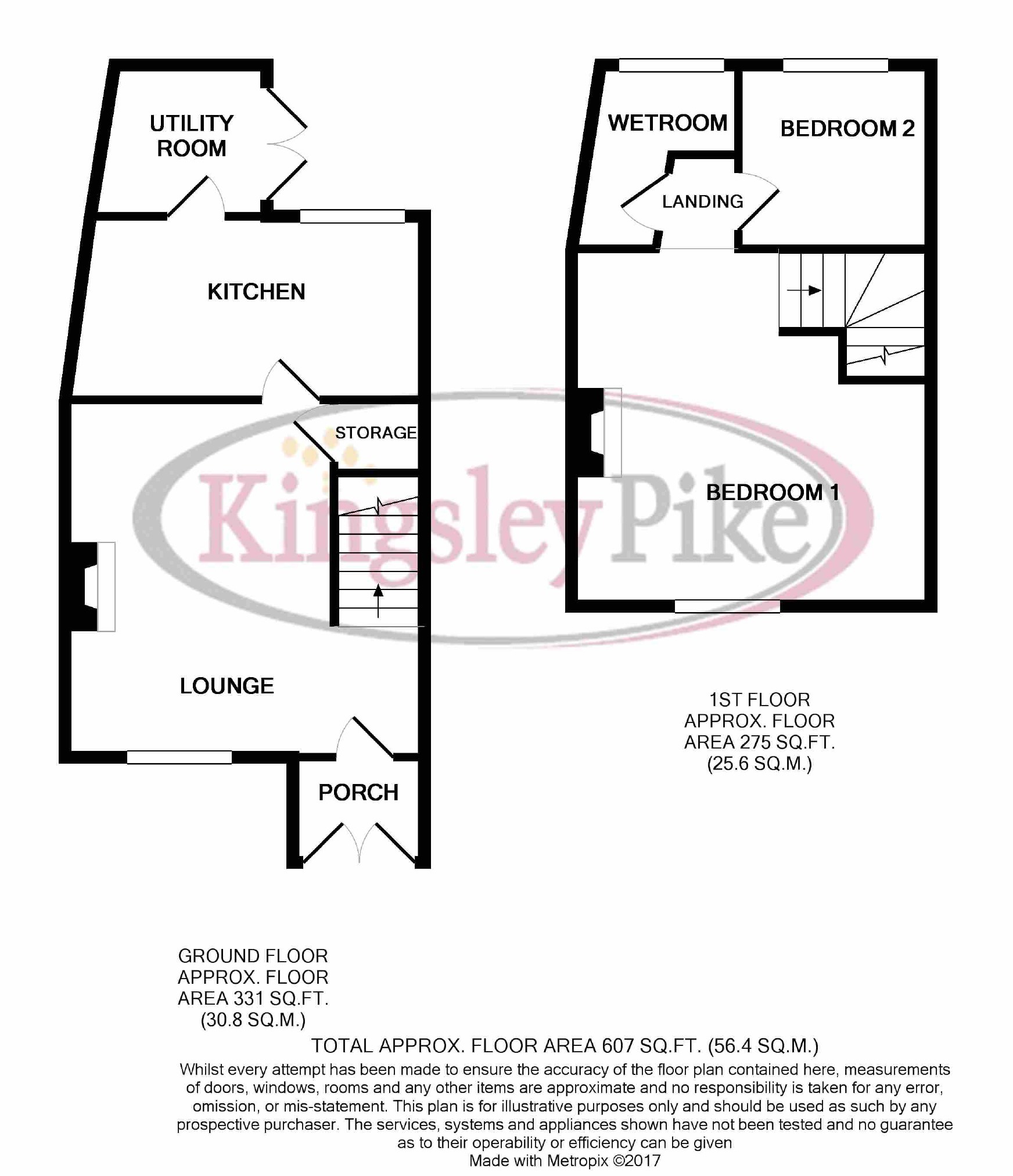Terraced house for sale in Chippenham SN15, 2 Bedroom
Quick Summary
- Property Type:
- Terraced house
- Status:
- For sale
- Price
- £ 184,950
- Beds:
- 2
- Baths:
- 1
- Recepts:
- 1
- County
- Wiltshire
- Town
- Chippenham
- Outcode
- SN15
- Location
- Lowden, Chippenham, Wiltshire SN15
- Marketed By:
- Kingsley Pike Estate Agents
- Posted
- 2024-04-09
- SN15 Rating:
- More Info?
- Please contact Kingsley Pike Estate Agents on 01249 584154 or Request Details
Property Description
Located within walking distance of the town centre, set back from the road, this terraced cottage has many character features whilst also offering modern gas fired central heating and double glazing. Comprising; entrance porch, lounge, kitchen, utility room, two bedrooms, wet room and enclosed rear garden.
Porch
Glazed doors and widows with stable style door leading in to the lounge.
Lounge (13'07" x 12'07" (4.14m x 3.84m))
Double glazed window to the front, radiator, fire place with inset wood burner, timber shelving in fireplace recess, stairs to the first floor, under stairs storage cupboard and door in to the kitchen.
Lounge Reverse
Kitchen (13'07" x 6'09" (4.14m x 2.06m))
Double glazed window, single glazed window and door to the rear, quarry tiled floor with a range of base units, 'Belfast' sink, gas fired 'Range' style cooker and space for fridge and freezer.
Kitchen Reverse
Utility Room (8'02" x 5'09" (2.49m x 1.75m))
Glazed window to the rear, double glazed french doors to the side leading in to the garden, plumbing for a washing machine and further space for a tumble dryer.
First Floor
Bedroom One (13'07" x 13'06" (4.14m x 4.11m))
Double glazed window to the front, radiator, cast iron fire place and hearth, stripped floor boards. The stairs rise directly in to this room however, a partition could be erected to separate the room.
Bedroom One Reverse
Bedroom Two (7'05" x 6'09" (2.26m x 2.06m))
Double glazed window to the rear and radiator.
Wet Room (7'03" x 6'09" max (2.21m x 2.06m max))
Double glazed window to the rear, tiled floor and walls, mains rainfall shower, roll top bath and wash hand basin.
Wet Room Reverse
Rear Garden
The lower part of the garden is laid to patio with side access and steps leading up to the upper tier. The upper section is laid mostly to shingle stone.
Garden Reverse
Front Garden
Pathway leading to the front door with a section of mature shrubs to the side.
Location
The property is set back from the main road next to the Church.
Tenure
We are informed by the seller that the tenure of this property is Freehold. Confirmation/verification of the tenure has been requested. Please consult us for further details.
Viewing
By prior arrangement through Kingsley Pike Estate Agents. Telephone .
Opening Times
Monday - Friday 9.00am - 6.00pm / Saturday 9.00am - 4.00pm
All measurements are approximate. Photography included within these sale particulars was prepared by Kingsley Pike Estate Agents in accordance with the Seller's instructions. The services, equipment, fixtures and fittings have not been tested and therefore cannot be relied upon as in working order. Room sizes should not be relied upon for carpets or furnishings.
Property Location
Marketed by Kingsley Pike Estate Agents
Disclaimer Property descriptions and related information displayed on this page are marketing materials provided by Kingsley Pike Estate Agents. estateagents365.uk does not warrant or accept any responsibility for the accuracy or completeness of the property descriptions or related information provided here and they do not constitute property particulars. Please contact Kingsley Pike Estate Agents for full details and further information.



