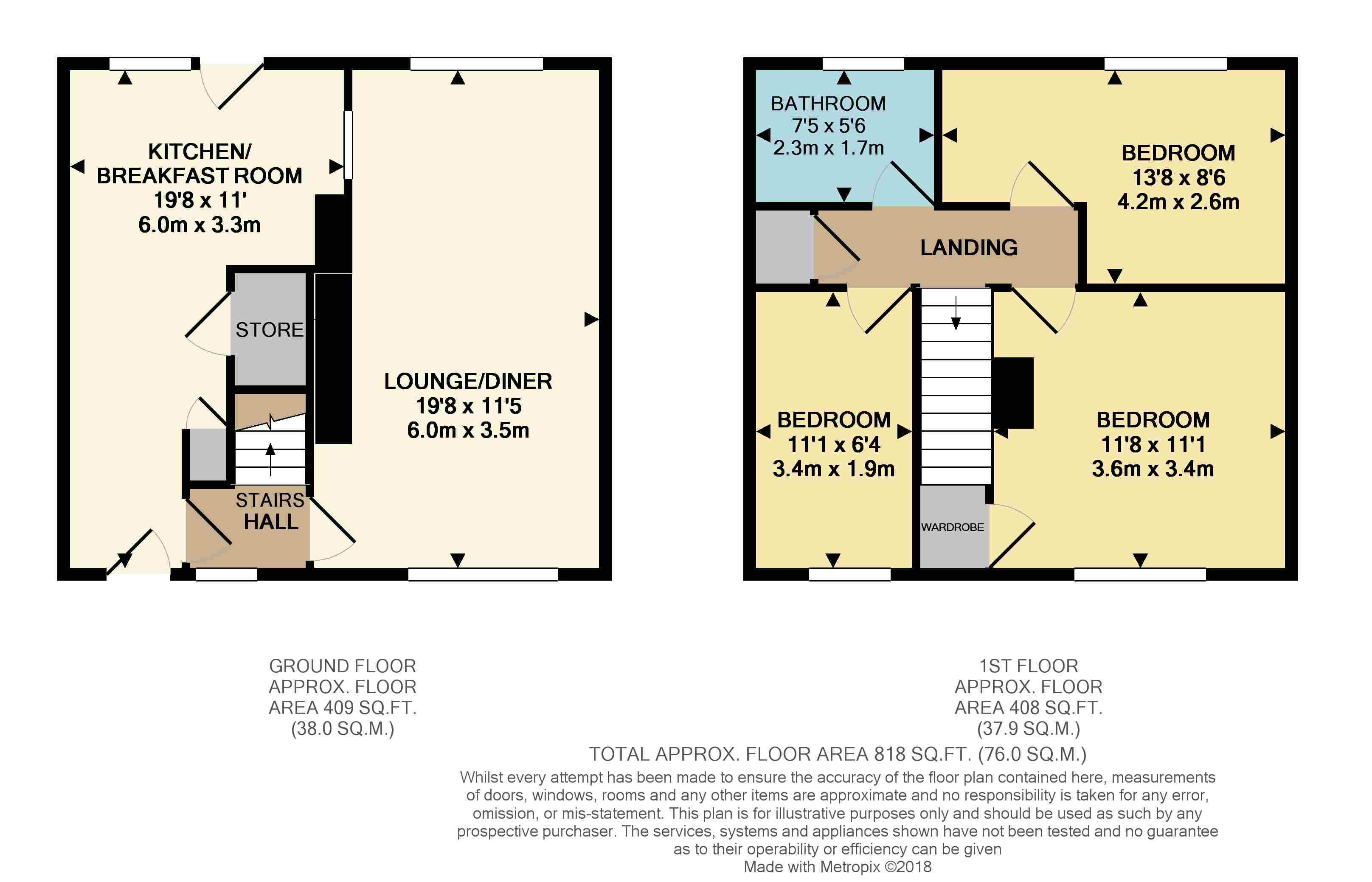Terraced house for sale in Chesterfield S44, 3 Bedroom
Quick Summary
- Property Type:
- Terraced house
- Status:
- For sale
- Price
- £ 55,000
- Beds:
- 3
- Baths:
- 1
- Recepts:
- 1
- County
- Derbyshire
- Town
- Chesterfield
- Outcode
- S44
- Location
- Harvey Court, Bolsover, Chesterfield S44
- Marketed By:
- Crucible Sales and Lettings
- Posted
- 2019-01-09
- S44 Rating:
- More Info?
- Please contact Crucible Sales and Lettings on 0114 446 9179 or Request Details
Property Description
***guide price: £55,000 to £60,000***
This three bedroom terrace home will make an ideal addition to a buy to let portfolio or may suit those buyers wanting to put their own stamp on their home. The property occupies an elevated position in the popular area of Bolsover. This market town offers a thriving centre made up of shops, public houses and eateries. Commuters are well catered for with the opening of Junction 33a of the M1 motorway. In brief, the accommodation consists of a kitchen, lounge diner, three bedrooms and a bathroom. Externally, there are gardens to the front and rear.
Entrance is gained via a front facing external door that opens into the generously sized kitchen that spans the whole length of the property. The kitchen is made up of a range of base units, countertops that house the sink units and two convenient built in storage cupboards. An external door to the rear of the room opens onto the rear garden. The open plan lounge diner is separated from the kitchen by a stairwell that rises to the first floor. The dual aspect living space boasts windows to both the front and rear aspect. A split level floor clearly segregates the room into a lounge area and dining space.
The first floor landing has a built in cupboard that houses the property's water tank as well as providing access to all three bedrooms and family bathroom. The master bedroom benefits from a built in wardrobe situated above the stairs and has a window to the front aspect. The second bedroom sits to the rear of the house with a window looking over the rear garden. The final bedroom is a front facing single room. The bathroom comprises of a low level W.C., hand wash basin and panelled bath.
Externally, there is a lawned garden with a flagged path that leads to the front entrance door. To the rear there is a well-proportioned garden set over three tiers. The top two tiers are lawned gardens with raised boarders and timber shed.
Property Location
Marketed by Crucible Sales and Lettings
Disclaimer Property descriptions and related information displayed on this page are marketing materials provided by Crucible Sales and Lettings. estateagents365.uk does not warrant or accept any responsibility for the accuracy or completeness of the property descriptions or related information provided here and they do not constitute property particulars. Please contact Crucible Sales and Lettings for full details and further information.


