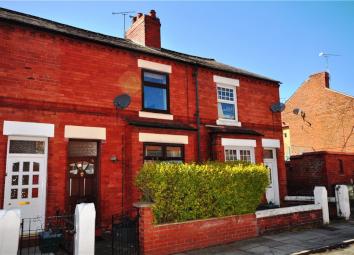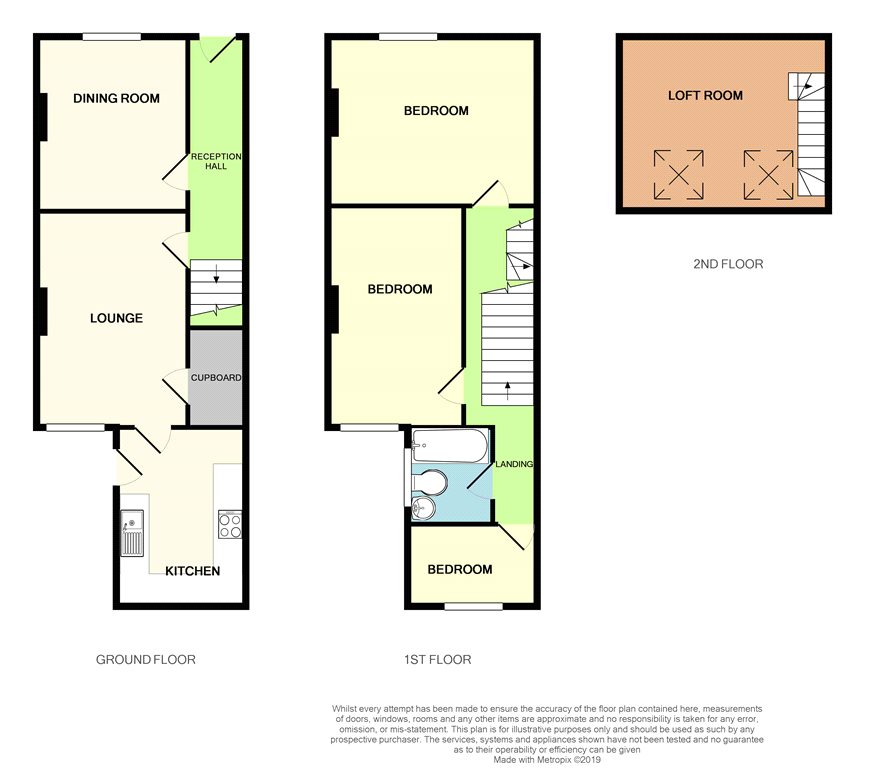Terraced house for sale in Chester CH2, 3 Bedroom
Quick Summary
- Property Type:
- Terraced house
- Status:
- For sale
- Price
- £ 240,000
- Beds:
- 3
- Baths:
- 1
- Recepts:
- 2
- County
- Cheshire
- Town
- Chester
- Outcode
- CH2
- Location
- Faulkner Street, Hoole, Chester CH2
- Marketed By:
- Leaders - Chester
- Posted
- 2024-04-27
- CH2 Rating:
- More Info?
- Please contact Leaders - Chester on 01244 725505 or Request Details
Property Description
An opportunity to purchase an attractive terrace house in Faulkner Street, situated in the very heart of Hoole, and offered to the market with no onward chain. This property will appeal to many as Hoole has become a much sought-after location in recent times, offering plentiful amenities, including independent and reputable bars, restaurants and cafes, the beautiful Alexandra Park, the close proximity to the city centre and easy access to the motorway network and city mainline railway station being suitable for commuters. The accommodation offers: A light and spacious entrance hallway, dining room, lounge, and kitchen. To the first floor, there are two double bedrooms, a further single bedroom and bathroom, with a three-piece bathroom suite with shower over bath. The property also benefits from a very usable loft room accessed via a staircase off the landing. Viewing is highly recommended.
Reception Hall
Laminate flooring. Radiator. Stairs rising to the first floor accommodation.
Dining Room (3.476m x 3.108m)
Double glazed window to the front elevation. Radiator. Two wall light points.
Lounge (4.484m x 3.377m)
Double glazed window to the rear elevation. Radiator. Television aerial point. Under stairs storage cupboard.
Kitchen (3.702m x 2.645m)
Fitted with a range of base and wall mounted cupboards and drawers with complementary work tops, inset one and a half sink and drainer unit with mixer tap. Integrated oven, 4-ring gas hob with convector hood over. Space for washing machine. Space for dishwasher. Space for fridge freezer. Wall mounted gas central heating boiler. Radiator. Laminate flooring. Double glazed window and double glazed door leads out to rear yard.
First Floor Landing
Stairs rising to the loft room.
Bedroom One (4.3m x 3.484m)
Double glazed window to the front elevation. Radiator. Television aerial point.
Bedroom Two (4.008m x 2.711m)
Double glazed window to the rear elevation. Radiator.
Bedroom Three (2.771m x 1.609m)
Double glazed window to the rear elevation. Radiator.
Bathroom
White suite comprising panelled bath with mixer shower over, wash hand basin in vanity unit and low-level WC. Towel rail. Part tiled walls. Tiled floor. Radiator. Extractor fan. Double glazed window to the side elevation.
Loft Room
Two double glazed Velux style windows. Radiator. Wall light point. Access to eaves storage space.
Outside
There is a small walled garden to the front and to the rear is an enclosed yard which is laid to decking.
Property Location
Marketed by Leaders - Chester
Disclaimer Property descriptions and related information displayed on this page are marketing materials provided by Leaders - Chester. estateagents365.uk does not warrant or accept any responsibility for the accuracy or completeness of the property descriptions or related information provided here and they do not constitute property particulars. Please contact Leaders - Chester for full details and further information.


