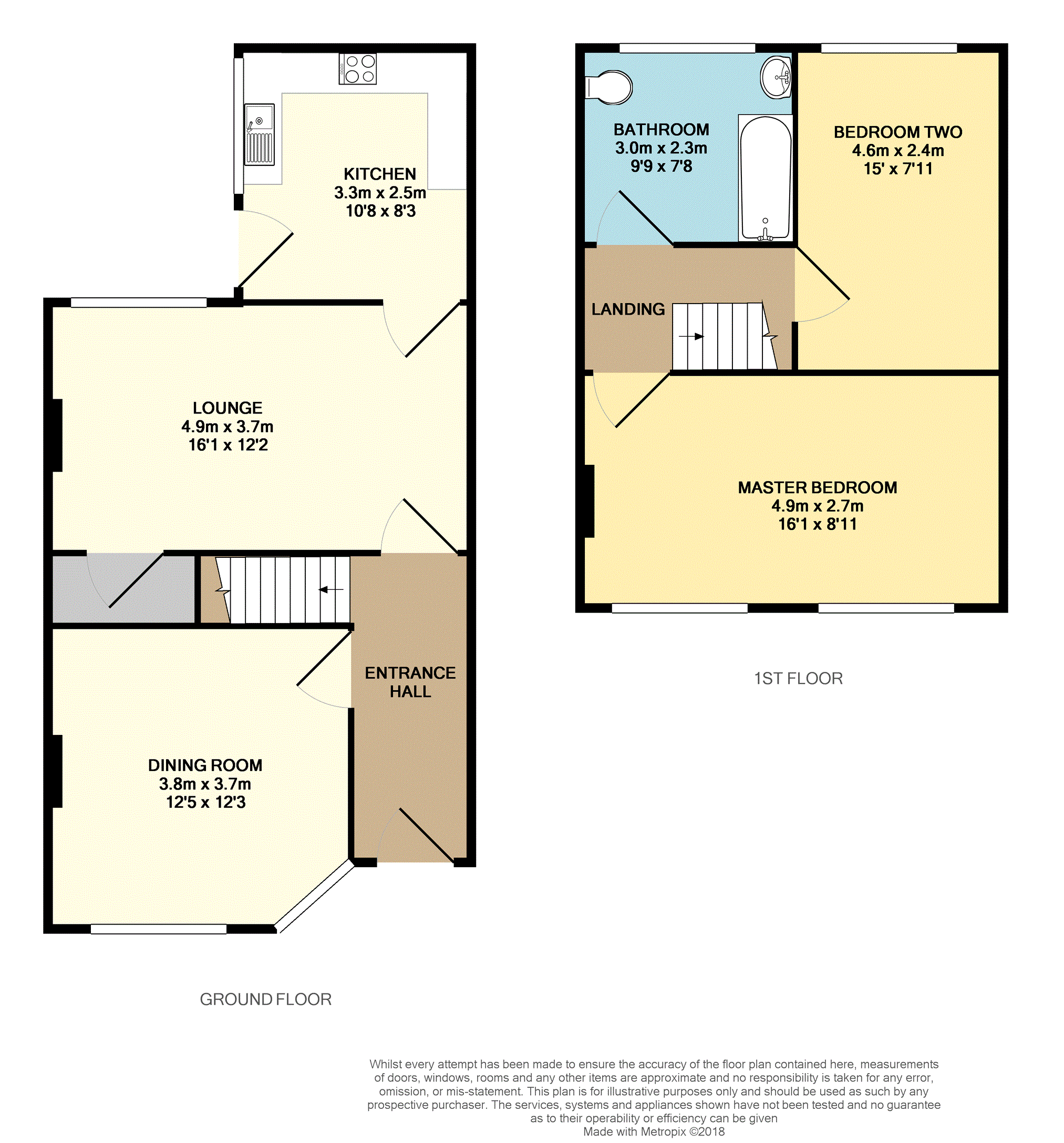Terraced house for sale in Chester CH2, 2 Bedroom
Quick Summary
- Property Type:
- Terraced house
- Status:
- For sale
- Price
- £ 215,000
- Beds:
- 2
- Baths:
- 1
- Recepts:
- 2
- County
- Cheshire
- Town
- Chester
- Outcode
- CH2
- Location
- Hewitt Street, Hoole, Chester CH2
- Marketed By:
- Purplebricks, Head Office
- Posted
- 2018-09-14
- CH2 Rating:
- More Info?
- Please contact Purplebricks, Head Office on 0121 721 9601 or Request Details
Property Description
A traditional two bedroom mid-terraced home located in a highly desirable residential area of Hoole, Chester. Situated close to the city centre as well, this superb property boasts original features throughout, a well-maintained bathroom & kitchen, UPVC double glazing throughout, two large reception rooms and gas central heating. There is also a peaceful enclosed rear yard.
Within close proximity there is local schools, amenities and transport links.
The accomodation briefly comprises; entrance hallway, dining room, lounge, kitchen, landing, two bedrooms and bathroom. Outside there is a rear yard and on road parking to the front aspect.
Entrance Hallway
Entrance door, meter cupboard, parquet flooring, stairs to the first floor, radiator, access to the lounge and dining room.
Dining Room
12'05" x 12'03"
Half UPVC bay window to front aspect, original fireplace, radiator, space for a dining table.
Lounge
16'01" x 12'02"
Radiator, fireplace, understairs storage cupboard, UPVC window to rear aspect, access to the kitchen.
Kitchen
8'03" x 10'08"
Having a range of wall and base units with complementary work surfaces over, electric oven, gas hob, extractor fan, inset sink, space for a fridge freezer and washing machine, tiled splashback, radiator, UPVC window and door to side aspect.
Landing
Stairs from the ground floor, loft access, access to two bedrooms and bathroom.
Master Bedroom
16'01" x 8'11"
UPVC windows to front aspect, space for a king sized bed and wardrobe, original fireplace, fitted wardrobes.
Bedroom Two
15'00 x 7'11"
UPVC window to rear aspect, space for a double bed and wardobe, radiator.
Bathroom
9'09" x 7'08"
Panel bath with glazed screen and shower over, pedestal wash basin, push button w.C, wooden flooring, UPVC window to rear aspect.
Outside
Enclosed yard to rear aspect laid with flags along with a bespoke wooden sitting area, mature shrubbery, garden shed and secure gated access to the rear alleyway.
Council Tax Band
Band-b
Property Location
Marketed by Purplebricks, Head Office
Disclaimer Property descriptions and related information displayed on this page are marketing materials provided by Purplebricks, Head Office. estateagents365.uk does not warrant or accept any responsibility for the accuracy or completeness of the property descriptions or related information provided here and they do not constitute property particulars. Please contact Purplebricks, Head Office for full details and further information.


