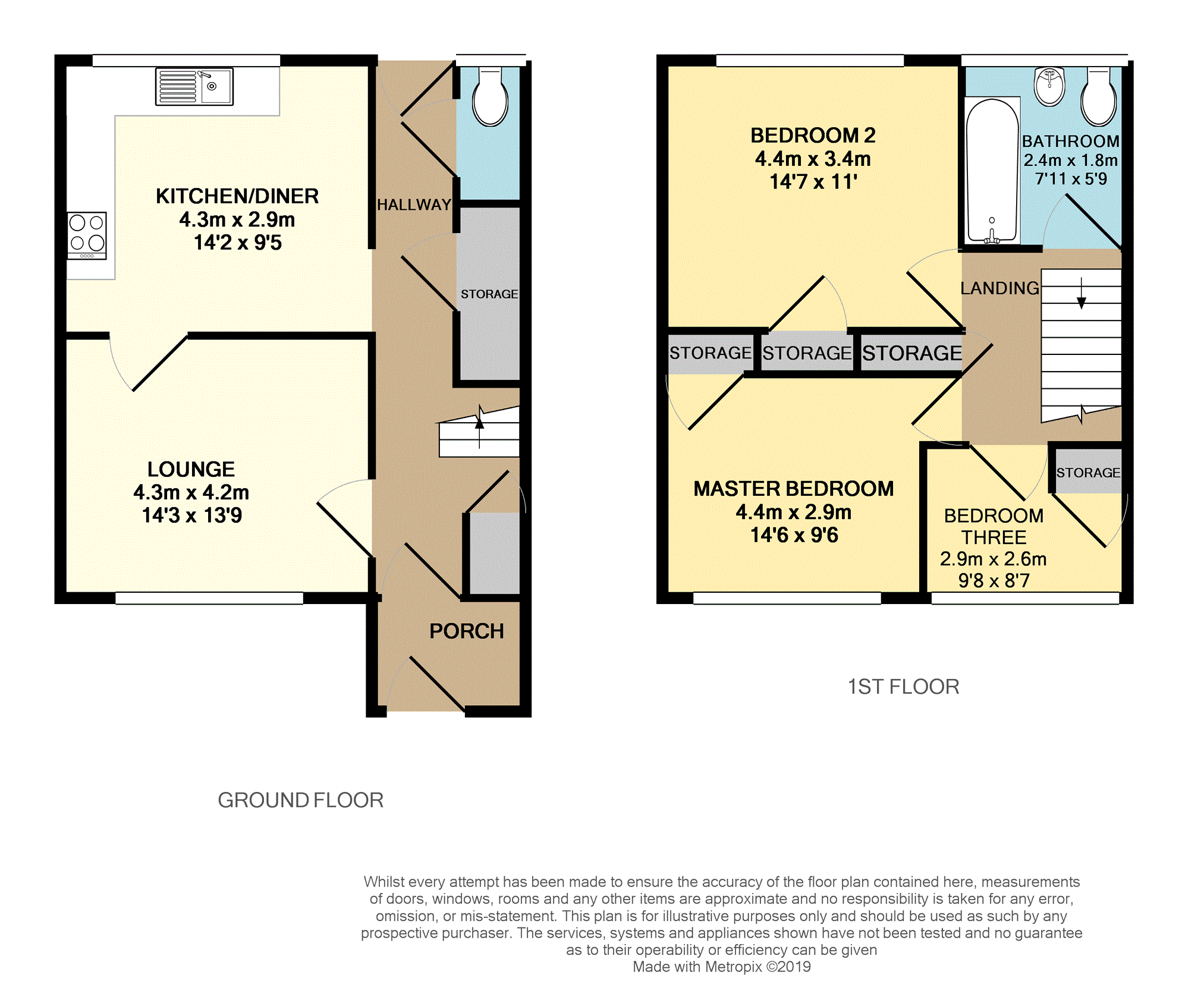Terraced house for sale in Chester CH1, 3 Bedroom
Quick Summary
- Property Type:
- Terraced house
- Status:
- For sale
- Price
- £ 135,000
- Beds:
- 3
- Baths:
- 1
- Recepts:
- 2
- County
- Cheshire
- Town
- Chester
- Outcode
- CH1
- Location
- Tennyson Walk, Blacon, Chester CH1
- Marketed By:
- Purplebricks, Head Office
- Posted
- 2024-04-21
- CH1 Rating:
- More Info?
- Please contact Purplebricks, Head Office on 024 7511 8874 or Request Details
Property Description
***no chain***A superb three bedroom terraced home boasting ample off road parking as well as a modern kitchen & bathroom. Situated in a popular area of Blacon, Chester the property also benefits from a downstairs w.C, modern combi-boiler, good sized rear garden, porch, spacious living accommodation and would make an ideal first time buy or investment.
Within close proximity there are local schools, transport links and useful amenities. Chester city centre is also within close proximity.
Porch
6'07" x 3'10"
Composite entrance door, tiled flooring, storage space, access into the entrance hallway.
Entrance Hallway
Stairs to the first floor, storage cupboard, radiator, under stairs storage cupboard, doorway to the rear aspect, access to the w.C.
Lounge
13'09" x 14'03"
UPVC window to front aspect, electric fireplace, radiator, t.V point, access to the kitchen, wooden blinds.
Kitchen/Dining Room
14'02" x 9'05"
Having a range of wall and base units with complementary work surfaces over, space for cooker/hob, extractor fan, inset sink with drainer, housing and plumbing for washing machine, wall mounted combi-boiler, radiator, space for fridge/freezer, UPVC window to rear aspect.
W.C.
3'03" x 4'2"
W.C, UPVC window to rear aspect.
Landing
Stairs from the ground floor, storage cupboard, loft access.
Master Bedroom
14'06" x 9'06"
Space for a king sized bed and wardrobe, radiator, UPVC window to front aspect, large built in cupboard, wooden blinds.
Bedroom Two
14'07" x 11'00"
Space for a king sized bed and wardrobe, radiator, UPVC window to rear aspect, built in cupboard, t.V point, wooden blinds.
Bedroom Three
8'07" x 9'08"
Space for single bed and wardrobe, radiator, UPVC window to front aspect, built in wardrobe, wooden blinds.
Bathroom
5'09" x 7'11"
Panel bath with shower over, w.C, wash basin, radiator, wooden blinds, UPVC window to rear aspect.
Outside
To the front aspect there is a block paved driveway providing ample parking for several vehicles and i accessed via a secure wooden double gate.
To the rear aspect there is a good sized garden which is predominantly laid to lawn along with mature shrubbery, flower beds, wooden shed, flagged area and a securely fenced boundary.
Council Tax Band
Band-a
Property Location
Marketed by Purplebricks, Head Office
Disclaimer Property descriptions and related information displayed on this page are marketing materials provided by Purplebricks, Head Office. estateagents365.uk does not warrant or accept any responsibility for the accuracy or completeness of the property descriptions or related information provided here and they do not constitute property particulars. Please contact Purplebricks, Head Office for full details and further information.


