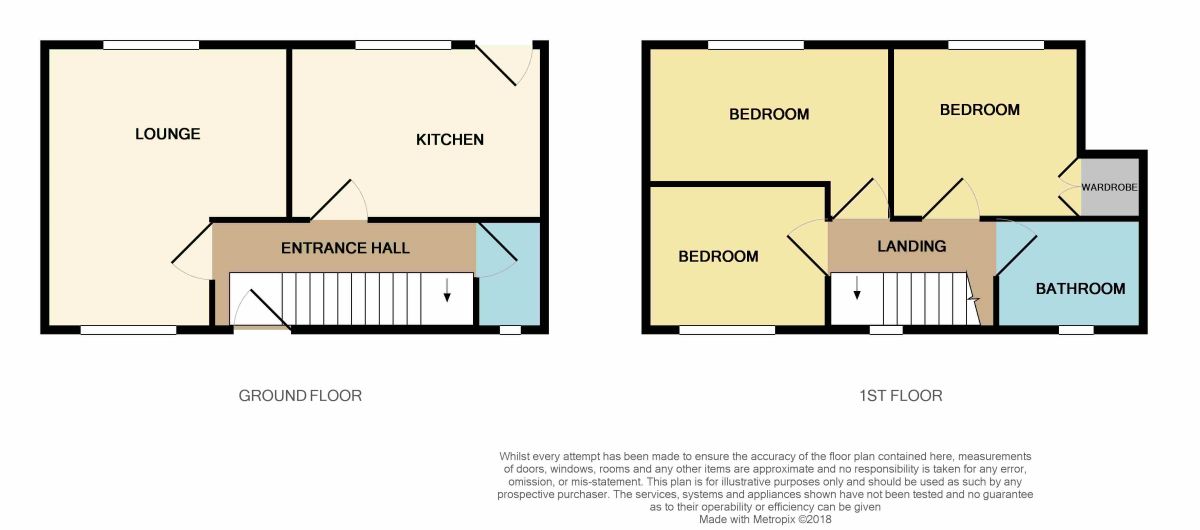Terraced house for sale in Chester CH1, 3 Bedroom
Quick Summary
- Property Type:
- Terraced house
- Status:
- For sale
- Price
- £ 195,000
- Beds:
- 3
- Baths:
- 1
- Recepts:
- 1
- County
- Cheshire
- Town
- Chester
- Outcode
- CH1
- Location
- Penfold Close, Capenhurst, Chester CH1
- Marketed By:
- Reeds Rains - Little Sutton
- Posted
- 2018-11-12
- CH1 Rating:
- More Info?
- Please contact Reeds Rains - Little Sutton on 0151 382 7955 or Request Details
Property Description
Situated in A very sought after village location - three bedroom property with stunning open countryside views. Do not miss out!
Reeds Rains are delighted to bring to market this stunning three bedroom mid-terrace property in the sought after location of Capenhurst Village with open country views. This lovely property briefly affords modern fitted kitchen, large lounge with dining area, three bedrooms and two stunning bathrooms. The garden is amazing with open country views, there is ample parking and the property is situated in a quiet cul-de-sac position. Capenhurst its self offers excellent transport links to Chester, Liverpool and Manchester. Call today to view on !
Directions
Turn right from the office at the traffic lights turn Right at the Wirral One Hundred at the round a bout take the 1st exit onto Capenhurst lane and then turn right onto Penfold Close. The property can be identified by our for sale board.
Agents Notes
The property was fitted with 3.924kw of Sunpower solar panels in March 2014 which comes with a 25 year guarantee. They benefit from the governments fit payment at a rate of 14.9 per unit on the top of the payment received from the supplying electricity back to the grid. Tax free payment is received quarterly and is guaranteed to 2034 The vendors also benefit from using the free electricity during the day there for reducing energy bills The solar panels and all the future revenue are included in the sale of the property.
Entrance Hall
Door leading into entrance hall, radiator. Stairs to first floor landing. Double glazed window to front elevation, laminated wood effect flooring. Doors leading off.
Kitchen (2.90m x 4.27m)
Upvc double glazed doors leading out to rear garden, radiator. Modern fitted kitchen with a wide range of wall and base units. Inset sink unit with mixer taps over. Inset five burner gas hob with extractor hood over. Integral fridge/freezer with plumbing for washing machine and dishwasher. Spot lighting. Part tiled surrounds and laminated tiled effect flooring.
Lounge / Dining Room (4.06m x 4.88m)
Door leading in from Entrance Hall to Dining Room Upvc double glazed window to front elevation, radiator. Laminated wood effect flooring. Open plan to Lounge with Upvc double glazed window to front elevation, radiator Feature fire surround with marble hearth and open fire grate. Laminated wood effect flooring.
Shower Room / WC (1.40m x 1.83m)
Double glazed window to front elevation, stainless steel towel rail . Three piece suite comprising low flush WC, Vanity wash hand basing and shower cubicle. Tiled effect flooring and Extractor Fan.
Landing
Doors leading off. Loft access with drop down ladder. Built in storage cupboard housing boiler.
Bedroom 1 (2.90m x 4.27m)
Upvc double glazed window to rear elevation, radiator. Walk in wardrobe.
Bedroom 2 (2.84m x 4.06m)
Upvc double glazed window to rear elevation, radiator.
Bedroom 3 (2.34m x 2.64m)
Upvc double glazed window to front elevation, radiator.
Bathroom / WC (1.83m x 3.35m)
Upvc double glazed window to front elevation, radiator. Contemporary style bathroom with free standing limestone bath with shower head attachment. Vanity wash hand basin with under storage space, marble top. Tiled surrounds and ceramic tiled flooring.
External
The property is entered via a gated driveway providing ample off road parking. Lawned area with mature shrubs. Enclosed rear garden with open aspect over the paddocks, large lawn and patio area. Two Brick stores providing ample storage space One of the store rooms benefits from power and lighting. Timber Shed. Outside Tap.
Important note to purchasers:
We endeavour to make our sales particulars accurate and reliable, however, they do not constitute or form part of an offer or any contract and none is to be relied upon as statements of representation or fact. Any services, systems and appliances listed in this specification have not been tested by us and no guarantee as to their operating ability or efficiency is given. All measurements have been taken as a guide to prospective buyers only, and are not precise. Please be advised that some of the particulars may be awaiting vendor approval. If you require clarification or further information on any points, please contact us, especially if you are traveling some distance to view. Fixtures and fittings other than those mentioned are to be agreed with the seller.
/8
Property Location
Marketed by Reeds Rains - Little Sutton
Disclaimer Property descriptions and related information displayed on this page are marketing materials provided by Reeds Rains - Little Sutton. estateagents365.uk does not warrant or accept any responsibility for the accuracy or completeness of the property descriptions or related information provided here and they do not constitute property particulars. Please contact Reeds Rains - Little Sutton for full details and further information.



