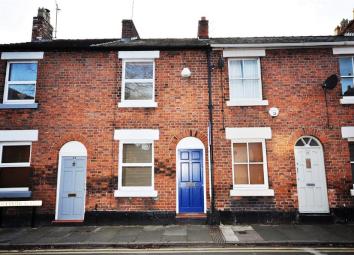Terraced house for sale in Chester CH1, 2 Bedroom
Quick Summary
- Property Type:
- Terraced house
- Status:
- For sale
- Price
- £ 140,000
- Beds:
- 2
- Baths:
- 1
- Recepts:
- 2
- County
- Cheshire
- Town
- Chester
- Outcode
- CH1
- Location
- Gloucester Street, Chester, Cheshire CH1
- Marketed By:
- Leaders - Chester
- Posted
- 2019-03-24
- CH1 Rating:
- More Info?
- Please contact Leaders - Chester on 01244 725505 or Request Details
Property Description
This 2-bedroom mid-terraced house in Newtown may appeal to first time buyers, investors or young professionals, being situated less than half a mile from the city's Town Hall and Cathedral, and the location is ideal for those looking to take advantage of all that Chester has to offer. Chester has a wealth of tourist attractions, including the historic Roman Walls, River Dee, Chester Zoo and the Roodee, Britain's oldest racecourse. There is a choice of reputable bars, cafes and restaurants, along with a wide range of retail outlets, and nearby Northgate Arena Leisure Centre and Total Fitness gym offer a choice of leisure activities. The location also benefits from local and national transport links, with Chester train station and bus terminal within half a mile. The accommodation comprises in brief: Front door into lounge, dining room with French doors leading out, kitchen, rear hallway, downstairs bathroom and the 2 bedrooms to the first floor. To the outside there is an enclosed rear yard.
Lounge 11'7" x 11' (3.53m x 3.35m). Doorway leads in. Window to the front elevation. Feature fireplace. Meter cupboard. Television aerial point.
Dining Room 13'10" x 11'7" (4.22m x 3.53m). Double glazed French doors lead out to rear elevation. Radiator. Stairs rise to the first floor accommodation.
Kitchen 7'6" x 5'6" (2.29m x 1.68m). With an arrangement of base and wall mounted units with wooden work tops and inset Belfast sink with mixer tap. Integrated double oven, 4-ring electric hob and convector hood over. Tiled floor. Radiator. Double glazed window.
Rear Hallway 5'5" x 2'8" (1.65m x 0.81m). Space for washing machine. Tiled floor. Door to rear yard.
Bathroom 5'6" x 5'4" (1.68m x 1.63m). Suite comprising panelled bath with electric shower over, pedestal wash hand basin and low-level WC. Part tiled walls. Radiator. Double glazed window.
First Floor Landing Access to loft space.
Bedroom One 10'4" x 9'3" (3.15m x 2.82m). Window to the front elevation. Built-in wardrobes. Radiator.
Bedroom Two 15'10" x 8'1" (4.83m x 2.46m). Double glazed window to the rear elevation. Built-in storage cupboard housing gas central heating boiler. Radiator.
Outside There is an enclosed yard to the rear.
Property Location
Marketed by Leaders - Chester
Disclaimer Property descriptions and related information displayed on this page are marketing materials provided by Leaders - Chester. estateagents365.uk does not warrant or accept any responsibility for the accuracy or completeness of the property descriptions or related information provided here and they do not constitute property particulars. Please contact Leaders - Chester for full details and further information.


